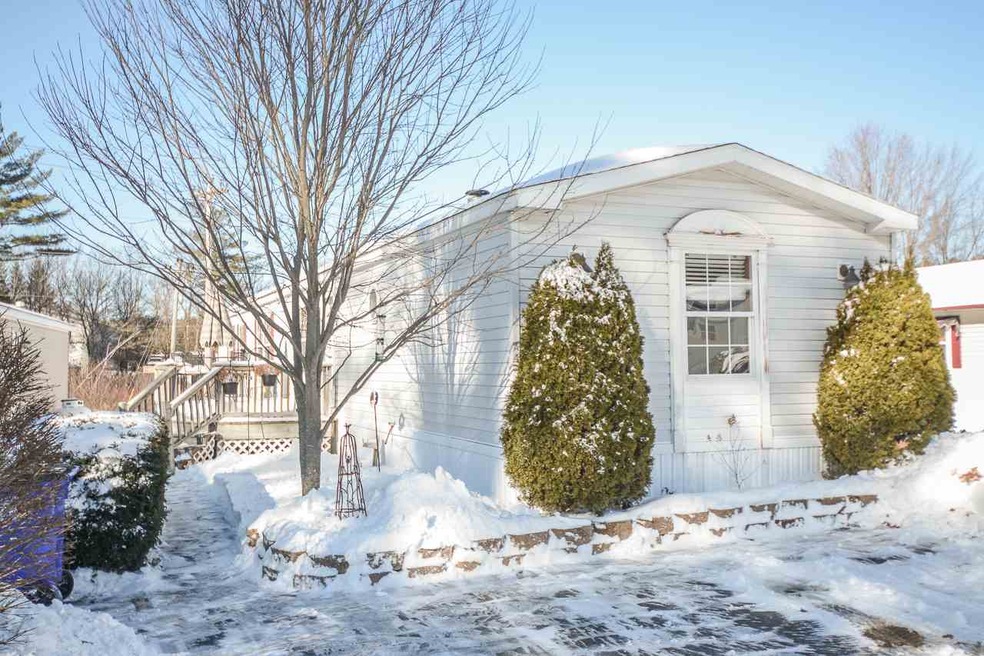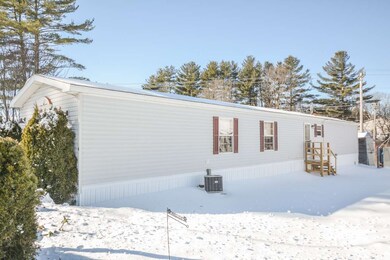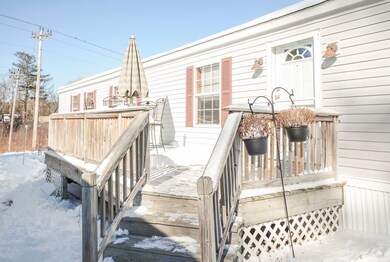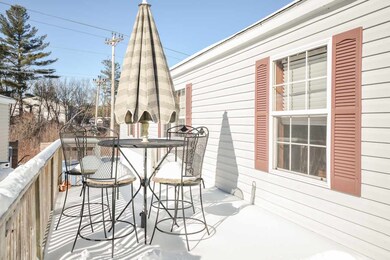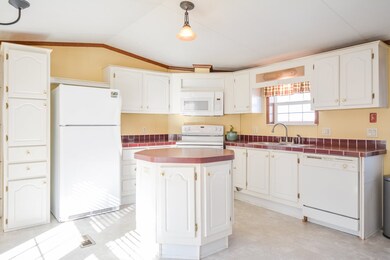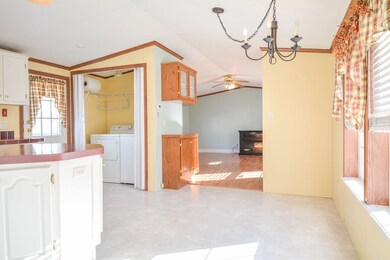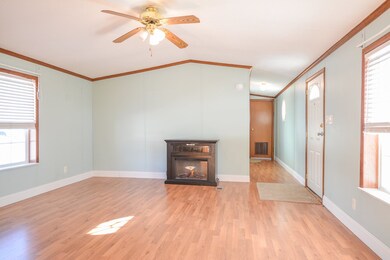
40 Hampton Rd Unit A-4 Exeter, NH 03833
Highlights
- Deck
- Skylights
- Walk-In Closet
- Lincoln Street Elementary School Rated A-
- Soaking Tub
- Bathroom on Main Level
About This Home
As of June 2019Call or Text James at 603-781-6812 for showings and information. Rare and highly sought after 3 bedroom home with 2 full baths in the desirable resident owned Exeter-Hampton Cooperative Park. This 16’ x 80’ home in SAU 16 can be purchased with as little as 5% down financing (details available). With its newer flooring and fresh paint, this move in ready property is available to show anytime and ready for occupancy. Spring is just a few months away and soon it will be time to enjoy grilling on your oversize deck. When it’s too hot outside to grill you can move inside and take advantage of the central air-conditioning. All appliances are included. Low monthly fee. Indoor cats are allowed. No dogs.
Last Agent to Sell the Property
KW Coastal and Lakes & Mountains Realty License #056767 Listed on: 01/25/2019

Property Details
Home Type
- Mobile/Manufactured
Est. Annual Taxes
- $1,320
Year Built
- Built in 2002
HOA Fees
- $345 Monthly HOA Fees
Home Design
- Slab Foundation
- Shingle Roof
- Vinyl Siding
Interior Spaces
- 1,064 Sq Ft Home
- 1-Story Property
- Ceiling Fan
- Skylights
Kitchen
- Electric Range
- Microwave
- ENERGY STAR Qualified Dishwasher
Flooring
- Carpet
- Laminate
- Vinyl
Bedrooms and Bathrooms
- 3 Bedrooms
- En-Suite Primary Bedroom
- Walk-In Closet
- Bathroom on Main Level
- 2 Full Bathrooms
- Soaking Tub
- Walk-in Shower
Laundry
- Laundry on main level
- Dryer
- Washer
Parking
- 2 Car Parking Spaces
- Paved Parking
Accessible Home Design
- Hard or Low Nap Flooring
- Low Pile Carpeting
Utilities
- Forced Air Heating System
- Heating System Uses Oil
- 100 Amp Service
- Electric Water Heater
- High Speed Internet
- Cable TV Available
Additional Features
- Deck
- Level Lot
- Single Wide
Listing and Financial Details
- Legal Lot and Block A-04 / 8
Community Details
Overview
- $500 One-Time Secondary Association Fee
- Exeter-Hampton Cooperative
Pet Policy
- Cats Allowed
Similar Homes in Exeter, NH
Home Values in the Area
Average Home Value in this Area
Property History
| Date | Event | Price | Change | Sq Ft Price |
|---|---|---|---|---|
| 06/14/2019 06/14/19 | Sold | $92,000 | -7.9% | $86 / Sq Ft |
| 05/04/2019 05/04/19 | Pending | -- | -- | -- |
| 04/24/2019 04/24/19 | For Sale | $99,900 | 0.0% | $94 / Sq Ft |
| 04/02/2019 04/02/19 | Pending | -- | -- | -- |
| 03/15/2019 03/15/19 | For Sale | $99,900 | 0.0% | $94 / Sq Ft |
| 03/03/2019 03/03/19 | Pending | -- | -- | -- |
| 02/23/2019 02/23/19 | For Sale | $99,900 | 0.0% | $94 / Sq Ft |
| 02/23/2019 02/23/19 | Price Changed | $99,900 | -9.1% | $94 / Sq Ft |
| 02/16/2019 02/16/19 | Pending | -- | -- | -- |
| 01/25/2019 01/25/19 | For Sale | $109,900 | +15.7% | $103 / Sq Ft |
| 08/20/2018 08/20/18 | Sold | $95,000 | 0.0% | $74 / Sq Ft |
| 07/05/2018 07/05/18 | Pending | -- | -- | -- |
| 06/21/2018 06/21/18 | For Sale | $95,000 | -- | $74 / Sq Ft |
Tax History Compared to Growth
Agents Affiliated with this Home
-

Seller's Agent in 2019
James Hasenfus
KW Coastal and Lakes & Mountains Realty
(603) 781-6812
1 in this area
56 Total Sales
-

Buyer's Agent in 2019
Eric Levin
KW Coastal and Lakes & Mountains Realty
(603) 799-1190
1 in this area
52 Total Sales
-

Seller's Agent in 2018
Dolly Chasse
Coldwell Banker Realty Haverhill MA
(978) 869-5923
59 Total Sales
Map
Source: PrimeMLS
MLS Number: 4734288
- 40 Hampton Rd
- 1007 Camelot Dr
- 3 Wright Ln
- 46 Pine Meadows Dr
- 7 Sterling Hill Ln Unit 715
- 5 Sterling Hill Ln Unit 534
- 5 Sterling Hill Ln Unit 514
- 4 Sterling Hill Ln Unit 424
- 25 Hampton Rd Unit B4
- 7 Morrill St
- 131 Exeter Rd
- 127 Exeter Rd
- 61 Acadia Ln Unit 309
- 124 Exeter Rd
- 12 Haywick Dr
- 37 Thornhill Rd
- 298 Exeter Rd
- 143 Stratham Heights Rd
- 133 Stratham Heights Rd
- 7 Kady Ln
