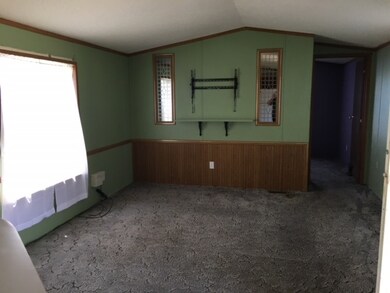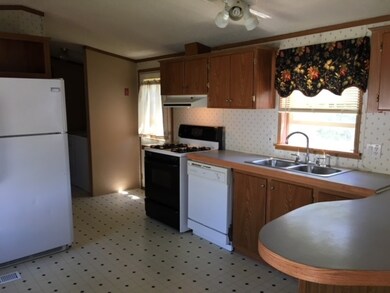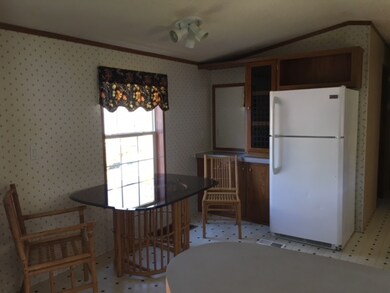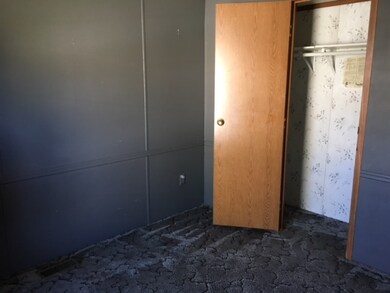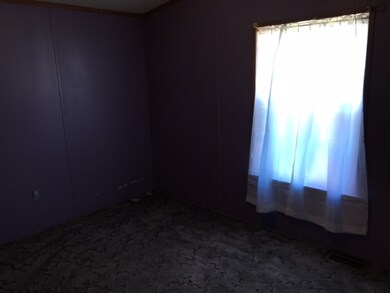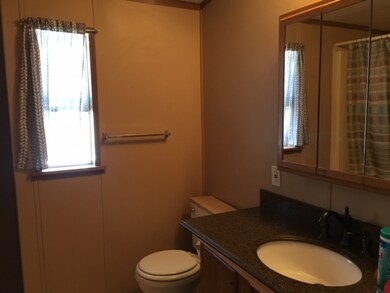
40 Hampton Rd Unit B9 Exeter, NH 03833
Highlights
- Deck
- Bathtub
- Bathroom on Main Level
- Lincoln Street Elementary School Rated A-
- No Interior Steps
- Hard or Low Nap Flooring
About This Home
As of August 2022Nice home in Resident Owned Park in SAU 16. Spacious living room and eat-in kitchen with plenty of cabinets. End bedrooms provide good privacy. Oversized entry deck for those summer bar-b-q's. Minutes to the ocean and easy access to Route 95. This home qualifies for NH Community Fund Financing. Details available.
Last Agent to Sell the Property
Ellen Merry
Ellen Merry Real Estate License #010375 Listed on: 05/22/2018
Property Details
Home Type
- Mobile/Manufactured
Est. Annual Taxes
- $1,130
Year Built
- Built in 1996
Lot Details
- Level Lot
HOA Fees
- $345 Monthly HOA Fees
Home Design
- Pillar, Post or Pier Foundation
- Shingle Roof
- Vinyl Siding
Interior Spaces
- 728 Sq Ft Home
- 1-Story Property
- Blinds
Kitchen
- Gas Range
- Dishwasher
Flooring
- Carpet
- Vinyl
Bedrooms and Bathrooms
- 2 Bedrooms
- Bathroom on Main Level
- 1 Full Bathroom
- Bathtub
Laundry
- Laundry on main level
- Dryer
- Washer
Parking
- 2 Car Parking Spaces
- Paved Parking
Accessible Home Design
- No Interior Steps
- Hard or Low Nap Flooring
Outdoor Features
- Deck
- Shed
Schools
- Choice Elementary School
- Cooperative Middle School
- Exeter High School
Mobile Home
- Mobile Home Make is Champion
- Serial Number 19-96-379-1476
- Single Wide
Utilities
- Heating System Uses Oil
- Heating System Uses Kerosene
- 100 Amp Service
- Liquid Propane Gas Water Heater
Listing and Financial Details
- Legal Lot and Block B09 / 8
Community Details
Overview
- Association fees include park rent, mobile home transfer
- Exeter Hampton Mhp Subdivision, Riverbirch 379 Floorplan
- Exeter-Hampton
Pet Policy
- Cats Allowed
Similar Home in Exeter, NH
Home Values in the Area
Average Home Value in this Area
Property History
| Date | Event | Price | Change | Sq Ft Price |
|---|---|---|---|---|
| 08/19/2022 08/19/22 | Sold | $119,000 | +8.2% | $152 / Sq Ft |
| 07/20/2022 07/20/22 | Pending | -- | -- | -- |
| 07/18/2022 07/18/22 | Price Changed | $110,000 | -8.3% | $140 / Sq Ft |
| 06/24/2022 06/24/22 | For Sale | $120,000 | +126.8% | $153 / Sq Ft |
| 07/23/2018 07/23/18 | Sold | $52,900 | 0.0% | $73 / Sq Ft |
| 05/29/2018 05/29/18 | Pending | -- | -- | -- |
| 05/22/2018 05/22/18 | For Sale | $52,900 | -- | $73 / Sq Ft |
Tax History Compared to Growth
Agents Affiliated with this Home
-
R
Seller's Agent in 2022
RachNH Realty Group
Keller Williams Realty-Metropolitan
(978) 494-4989
3 in this area
397 Total Sales
-

Buyer's Agent in 2022
Kirstin Lang
RE/MAX Innovative Bayside
(603) 422-3196
2 in this area
71 Total Sales
-
E
Seller's Agent in 2018
Ellen Merry
Ellen Merry Real Estate
-

Buyer's Agent in 2018
Susan Gately
REAL Broker NH, LLC
(484) 905-1828
76 Total Sales
Map
Source: PrimeMLS
MLS Number: 4694735
- 40 Hampton Rd
- 1007 Camelot Dr
- 3 Wright Ln
- 46 Pine Meadows Dr
- 7 Sterling Hill Ln Unit 715
- 5 Sterling Hill Ln Unit 534
- 5 Sterling Hill Ln Unit 514
- 4 Sterling Hill Ln Unit 424
- 25 Hampton Rd Unit B4
- 7 Morrill St
- 131 Exeter Rd
- 127 Exeter Rd
- 61 Acadia Ln Unit 309
- 124 Exeter Rd
- 12 Haywick Dr
- 37 Thornhill Rd
- 298 Exeter Rd
- 143 Stratham Heights Rd
- 133 Stratham Heights Rd
- 7 Kady Ln

