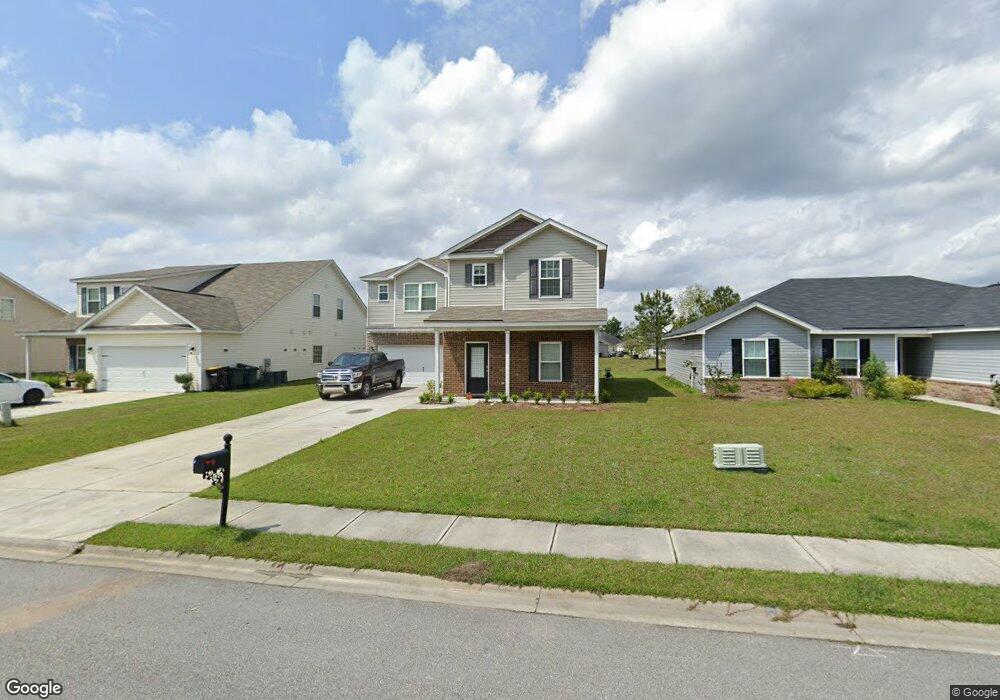40 Hartland Ct Pooler, GA 31322
Godley Station NeighborhoodEstimated Value: $324,000 - $338,000
4
Beds
4
Baths
1,911
Sq Ft
$174/Sq Ft
Est. Value
About This Home
This home is located at 40 Hartland Ct, Pooler, GA 31322 and is currently estimated at $331,653, approximately $173 per square foot. 40 Hartland Ct is a home located in Chatham County with nearby schools including Godley Station School, Groves High School, and Savannah Adventist Christian School.
Ownership History
Date
Name
Owned For
Owner Type
Purchase Details
Closed on
Oct 23, 2017
Sold by
Beacon New Homes Llc
Bought by
Henri Joseph Emelyne and Henri Joseph
Current Estimated Value
Home Financials for this Owner
Home Financials are based on the most recent Mortgage that was taken out on this home.
Original Mortgage
$176,933
Outstanding Balance
$150,402
Interest Rate
4.5%
Mortgage Type
FHA
Estimated Equity
$181,251
Purchase Details
Closed on
Dec 12, 2016
Sold by
Simcoe At Waverly Llc
Bought by
Beacon Builders Inc
Create a Home Valuation Report for This Property
The Home Valuation Report is an in-depth analysis detailing your home's value as well as a comparison with similar homes in the area
Home Values in the Area
Average Home Value in this Area
Purchase History
| Date | Buyer | Sale Price | Title Company |
|---|---|---|---|
| Henri Joseph Emelyne | $184,990 | -- | |
| Beacon New Homes Llc | -- | -- | |
| Beacon Builders Inc | $39,725 | -- |
Source: Public Records
Mortgage History
| Date | Status | Borrower | Loan Amount |
|---|---|---|---|
| Open | Beacon New Homes Llc | $176,933 | |
| Closed | Henri Joseph Emelyne | $176,933 |
Source: Public Records
Tax History Compared to Growth
Tax History
| Year | Tax Paid | Tax Assessment Tax Assessment Total Assessment is a certain percentage of the fair market value that is determined by local assessors to be the total taxable value of land and additions on the property. | Land | Improvement |
|---|---|---|---|---|
| 2025 | $4,059 | $124,800 | $22,000 | $102,800 |
| 2024 | $4,059 | $123,800 | $22,000 | $101,800 |
| 2023 | $1,310 | $107,360 | $15,800 | $91,560 |
| 2022 | $1,201 | $98,480 | $15,800 | $82,680 |
| 2021 | $3,497 | $80,240 | $15,800 | $64,440 |
| 2020 | $2,459 | $78,240 | $15,800 | $62,440 |
| 2019 | $3,460 | $77,880 | $15,800 | $62,080 |
| 2018 | $2,336 | $73,996 | $14,503 | $59,493 |
| 2017 | $197 | $15,800 | $15,800 | $0 |
Source: Public Records
Map
Nearby Homes
- 13 Twin Oaks Place
- 52 Hartland Ct
- 105 Archwood Dr
- 28 Twin Oaks Place
- 34 Twin Oaks Place
- 126 Waverly Way
- 260 Willow Point Cir
- 15 Hawkhorn Ct
- 29 Godley Park Way
- 271 Willow Point Cir
- 12 Greatwood Way
- 5 Sunbriar Ln
- 9 Sunbriar Ln
- 6 Falkland Ave
- 225 Willow Point Cir
- 30 Ashleigh Ln
- 75 Fairgreen St
- 123 Wind Willow Dr
- 50 Ashleigh Ln
- 75 Timber Crest Ct
- 42 Hartland Ct
- 38 Hartland Ct
- 42 Hartland Ct
- 44 Hartland Ct
- 36 Hartland Ct
- 44 Hartland Ct Unit 59
- 44 Hartland Ct
- 46 Hartland Ct
- 41 Hartland Ct
- 41 Hartland Ct
- 43 Hartland Ct
- 43 Hartland Ct
- 34 Hartland Ct
- 39 Hartland Ct Unit 77
- 39 Hartland Ct
- 39 Hartland Ct
- 34 Hartland Ct
- 45 Hartland Ct
- 37 Hartland Ct
- 37 Hartland Ct Unit 78
