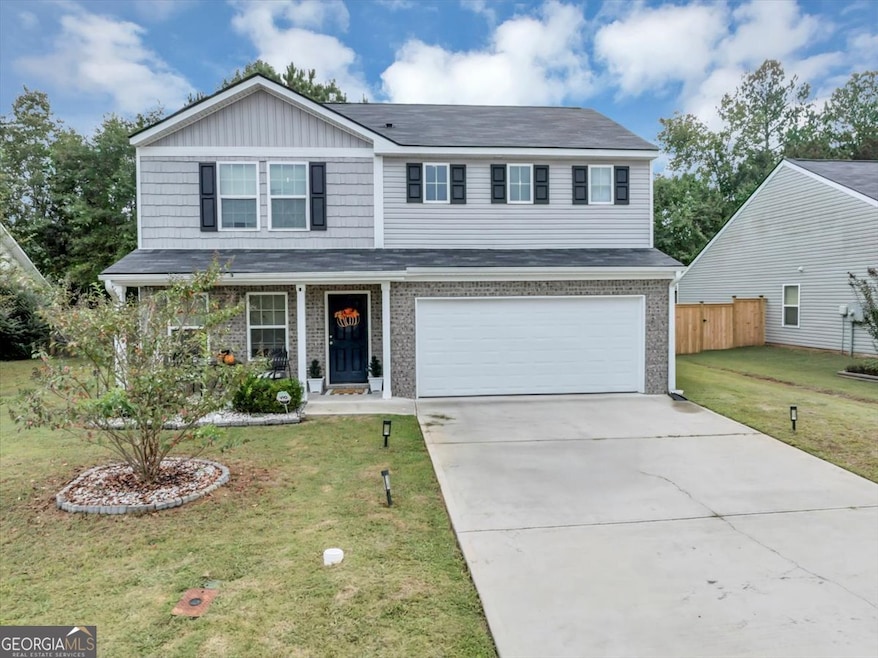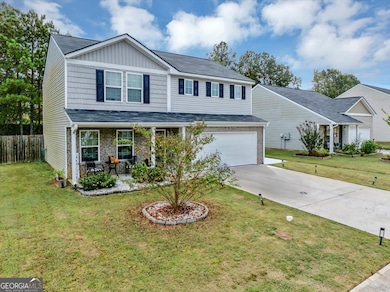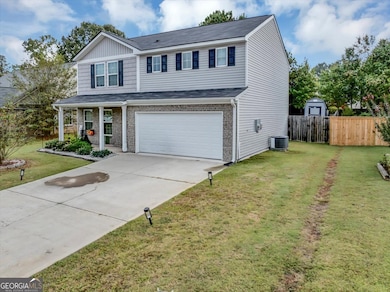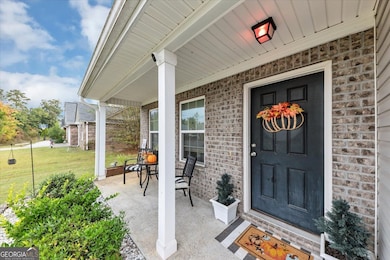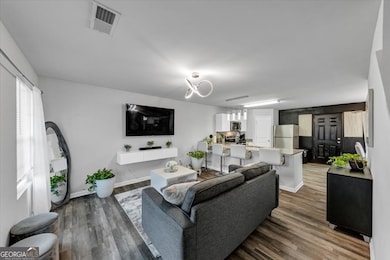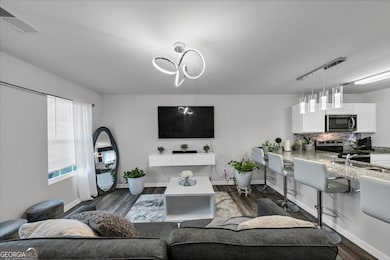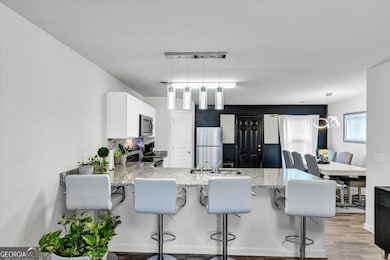Estimated payment $1,615/month
Highlights
- Private Lot
- High Ceiling
- No HOA
- Loft
- Solid Surface Countertops
- Walk-In Pantry
About This Home
Welcome to Walton Creek! This beautiful 4 bedroom, 3 bath home is filled with charm and modern comfort. Enjoy relaxing on the inviting front porch before stepping inside to a bright, open-concept main level designed for today's lifestyle. The spacious kitchen features white cabinets, solid surface countertops, stainless steel appliances, and LPV flooring that flows seamlessly throughout the main floor. The main level also features a bedroom for added convenience and full bath with solid surface countertops. Upstairs, you'll find an open loft area, an oversized primary suite with a spa-like bathroom, a large walk-in closet, and spacious secondary bedrooms. Outside, the private backyard is perfect for entertaining and includes a cozy fire pit. Move-in ready and located in a well established neighborhood with NO HOA and just minutes from shopping and dining. This Walton Creek gem is one you don't want to miss!
Home Details
Home Type
- Single Family
Est. Annual Taxes
- $2,628
Year Built
- Built in 2021
Lot Details
- 7,841 Sq Ft Lot
- Back Yard Fenced
- Private Lot
- Level Lot
Home Design
- Slab Foundation
- Brick Frame
- Composition Roof
- Vinyl Siding
Interior Spaces
- 1,800 Sq Ft Home
- 2-Story Property
- High Ceiling
- Ceiling Fan
- Formal Dining Room
- Loft
Kitchen
- Walk-In Pantry
- Oven or Range
- Microwave
- Dishwasher
- Stainless Steel Appliances
- Kitchen Island
- Solid Surface Countertops
- Disposal
Flooring
- Carpet
- Sustainable
Bedrooms and Bathrooms
- Walk-In Closet
- Double Vanity
Laundry
- Laundry on upper level
- Dryer
- Washer
Home Security
- Home Security System
- Fire and Smoke Detector
Parking
- 2 Car Garage
- Garage Door Opener
Schools
- Elm Street Elementary School
- Rome Middle School
- Rome High School
Utilities
- Forced Air Zoned Heating and Cooling System
- Underground Utilities
- High Speed Internet
- Phone Available
- Cable TV Available
Community Details
- No Home Owners Association
- Walton Creek Subdivision
Listing and Financial Details
- Tax Lot 121
Map
Home Values in the Area
Average Home Value in this Area
Tax History
| Year | Tax Paid | Tax Assessment Tax Assessment Total Assessment is a certain percentage of the fair market value that is determined by local assessors to be the total taxable value of land and additions on the property. | Land | Improvement |
|---|---|---|---|---|
| 2024 | $2,587 | $108,453 | $10,500 | $97,953 |
| 2023 | $2,628 | $104,850 | $10,500 | $94,350 |
| 2022 | $2,726 | $76,108 | $10,000 | $66,108 |
| 2021 | $371 | $10,000 | $10,000 | $0 |
| 2020 | $187 | $5,000 | $5,000 | $0 |
| 2019 | $185 | $5,000 | $5,000 | $0 |
| 2018 | $162 | $4,368 | $4,368 | $0 |
| 2017 | $162 | $4,368 | $4,368 | $0 |
| 2016 | $162 | $4,360 | $4,360 | $0 |
| 2015 | $153 | $4,360 | $4,360 | $0 |
| 2014 | $153 | $4,360 | $4,360 | $0 |
Property History
| Date | Event | Price | List to Sale | Price per Sq Ft |
|---|---|---|---|---|
| 11/03/2025 11/03/25 | Price Changed | $265,000 | -1.9% | $147 / Sq Ft |
| 10/10/2025 10/10/25 | Price Changed | $270,000 | -1.8% | $150 / Sq Ft |
| 09/27/2025 09/27/25 | Price Changed | $275,000 | -1.8% | $153 / Sq Ft |
| 09/24/2025 09/24/25 | Price Changed | $280,000 | +1.8% | $156 / Sq Ft |
| 09/24/2025 09/24/25 | For Sale | $275,000 | -- | $153 / Sq Ft |
Purchase History
| Date | Type | Sale Price | Title Company |
|---|---|---|---|
| Warranty Deed | $189,990 | -- | |
| Warranty Deed | $135,000 | -- | |
| Deed | -- | -- |
Mortgage History
| Date | Status | Loan Amount | Loan Type |
|---|---|---|---|
| Open | $186,548 | FHA |
Source: Georgia MLS
MLS Number: 10611291
APN: H13P-350
- 28 Southfork Dr
- 31 Southfork Dr
- 22 Southfork Dr SW
- 107 E Clinton Dr SW
- 438 Wilkerson Rd SW
- 0 E Clinton Dr SW Unit 7497950
- 0 E Clinton Dr SW Unit 10427155
- 103 Wooten Dr SW
- 313 Wilkerson Rd SW
- 0 Cedartown Rd Unit 10479932
- 40 Paris Dr SW
- 26 Jefferson Dr SW
- 311 Wilkerson Rd SW
- 40 Westwood Cir SW
- 0 Brookvalley Ct SW Unit 7512814
- 0 Brookvalley Ct SW Unit 10444714
- 16 Jefferson Dr SW
- 43 Westwood Cir SW
- 0 Leafmore Rd SW Unit 10562671
- 358A&B Leafmore Rd SW
- 10 Burnett Ferry Rd SW
- 10 Burnett Ferry Rd SW Unit FL1-ID1345541P
- 109 Larkspur Ln SW
- 8 Westridge Cir SW
- 1 Silverbell Ln
- 6 Westlyn Dr SW
- 34 Lyons Dr NW Unit A
- 600 Redmond Rd NW
- 1349 Redmond Cir NW
- 105 Asbury Dr
- 100 Woodrow Wilson Way NW
- 204 Oakwood St NW
- 1005 N 2nd Ave NW Unit 32
- 1005 N 2nd Ave NW
- 1005 N 2nd Ave NW Unit 33
- 1005 N 2nd Ave NW Unit 39
- 1005 N 2nd Ave NW Unit 35
- 108 Oakwood St NW
- 111 Charlton St NW
- 122 Malone Dr NW
