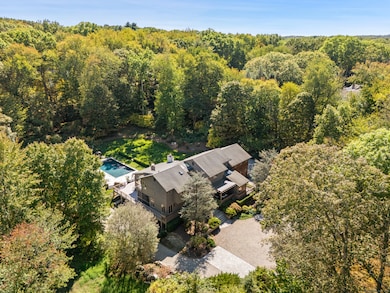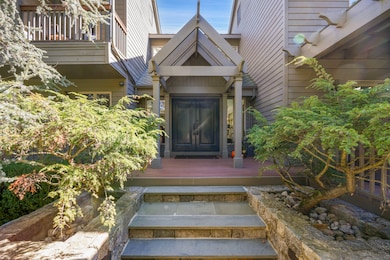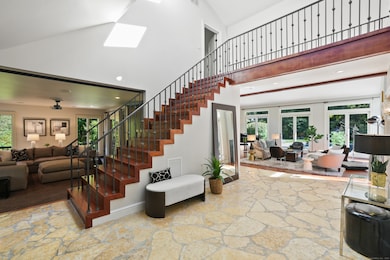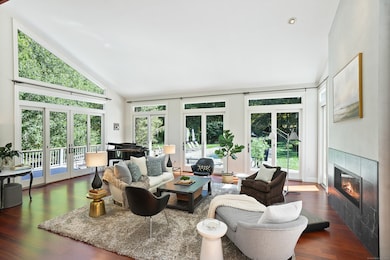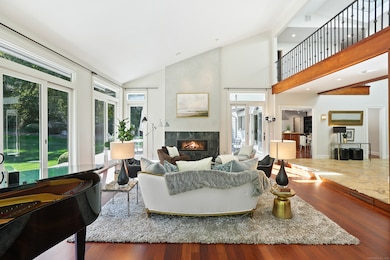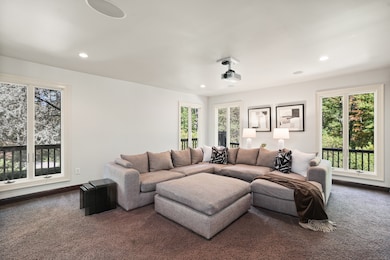40 Hermit Ln Westport, CT 06880
Red Coat NeighborhoodEstimated payment $16,542/month
Highlights
- Heated In Ground Pool
- Sub-Zero Refrigerator
- 2.14 Acre Lot
- Coleytown Elementary School Rated A+
- Waterfront
- Music or Sound Studio
About This Home
Set on more than two acres of exquisite, park-like property in the coveted Red Coat estate section of Westport, this spectacular modern home with a glorious gunite pool offers an ideal lifestyle. A designer's own residence, this home showcases uncompromising quality with intuitive features. The landscaped approach begins with a large stone parking court that accommodates entertaining on a grand scale. The dramatic entrance leads to a soaring foyer with custom stairs, where the sun-filled interiors begin to unfold and glimpses of the glorious rear property and pool come into view. The grand-scale Great Room w/gas fireplace has windows & doors on three sides, brining in light and views. The fam rm has a professional media system to bring your favorite shows and games to the big screen, and access to the serene screened-in porch. The gourmet kitchen has style and flair w/concrete center island, stone counters, Sub Zero & Viking appls, wet bar w/beverage chiller, lrg pantry, built-in desk, dining area & access to the deck. The dining room has a custom built-in server, 3D ceiling design & doors to a covered deck. The flexible 2nd level has 5 BRs incl a grand primary suite w/two balconies, excellent closet space & a luxe bth w/glass shower & spa tub. All baths have been updated. The apt/guest wing w/priv entry, 2 rms, kitchenette & laundry is ideal for multi-generational living or anyone seeking privacy. Finished walk-out LL w/rec & office spaces. Many new improvements. Generator.
Listing Agent
Coldwell Banker Realty Brokerage Phone: (203) 451-0081 License #RES.0768246 Listed on: 10/07/2025

Home Details
Home Type
- Single Family
Est. Annual Taxes
- $17,960
Year Built
- Built in 1977
Lot Details
- 2.14 Acre Lot
- Waterfront
- Property is zoned AAA
Home Design
- Contemporary Architecture
- Concrete Foundation
- Frame Construction
- Asphalt Shingled Roof
- Wood Siding
- Shingle Siding
Interior Spaces
- 4,142 Sq Ft Home
- 1 Fireplace
- Thermal Windows
- French Doors
- Entrance Foyer
- Workshop
- Screened Porch
- Home Gym
- Attic or Crawl Hatchway Insulated
- Home Security System
Kitchen
- Built-In Oven
- Gas Cooktop
- Range Hood
- Microwave
- Sub-Zero Refrigerator
- Dishwasher
- Wine Cooler
Bedrooms and Bathrooms
- 5 Bedrooms
- Maid or Guest Quarters
Laundry
- Laundry Room
- Laundry on main level
- Dryer
- Washer
Partially Finished Basement
- Walk-Out Basement
- Basement Fills Entire Space Under The House
- Interior Basement Entry
- Basement Storage
Parking
- 2 Car Garage
- Parking Deck
- Automatic Garage Door Opener
Pool
- Heated In Ground Pool
- Gunite Pool
Outdoor Features
- Covered Deck
- Patio
- Exterior Lighting
- Rain Gutters
Location
- Property is near shops
- Property is near a golf course
Schools
- Coleytown Elementary And Middle School
- Staples High School
Utilities
- Zoned Heating and Cooling
- Heating System Uses Oil
- Power Generator
- Oil Water Heater
- Fuel Tank Located in Basement
- Cable TV Available
Community Details
- Music or Sound Studio
Listing and Financial Details
- Exclusions: As per Incl/Excl Addendum.
- Assessor Parcel Number 411974
Map
Home Values in the Area
Average Home Value in this Area
Tax History
| Year | Tax Paid | Tax Assessment Tax Assessment Total Assessment is a certain percentage of the fair market value that is determined by local assessors to be the total taxable value of land and additions on the property. | Land | Improvement |
|---|---|---|---|---|
| 2025 | $17,960 | $952,300 | $465,000 | $487,300 |
| 2024 | $17,732 | $952,300 | $465,000 | $487,300 |
| 2023 | $17,475 | $952,300 | $465,000 | $487,300 |
| 2022 | $17,208 | $952,300 | $465,000 | $487,300 |
| 2021 | $17,208 | $952,300 | $465,000 | $487,300 |
| 2020 | $19,101 | $1,143,100 | $479,600 | $663,500 |
| 2019 | $19,273 | $1,143,100 | $479,600 | $663,500 |
| 2018 | $19,273 | $1,143,100 | $479,600 | $663,500 |
| 2017 | $19,273 | $1,143,100 | $479,600 | $663,500 |
| 2016 | $18,474 | $1,095,700 | $479,600 | $616,100 |
| 2015 | $18,474 | $1,021,200 | $462,600 | $558,600 |
| 2014 | $18,320 | $1,021,200 | $462,600 | $558,600 |
Property History
| Date | Event | Price | List to Sale | Price per Sq Ft |
|---|---|---|---|---|
| 10/07/2025 10/07/25 | For Sale | $2,849,000 | -- | $688 / Sq Ft |
Purchase History
| Date | Type | Sale Price | Title Company |
|---|---|---|---|
| Quit Claim Deed | -- | -- | |
| Warranty Deed | $800,000 | -- | |
| Warranty Deed | $800,000 | -- |
Mortgage History
| Date | Status | Loan Amount | Loan Type |
|---|---|---|---|
| Previous Owner | $375,000 | No Value Available | |
| Previous Owner | $1,200,000 | No Value Available | |
| Previous Owner | $1,000,000 | No Value Available |
Source: SmartMLS
MLS Number: 24132128
APN: WPOR-000015B-000000-000051
- 25 Hermit Ln
- 4A Newtown Turnpike
- 30 Cavalry Rd
- 87 Red Coat Rd
- 17 Huckleberry Ln
- 31 Riverfield Dr
- 10 Twin Falls Ln
- 93 E Meadow Rd
- 4 Good Hill Rd
- 259 Wilton Rd
- 6 Tulip Tree Ln
- 14 Northfield Dr
- 489 Main St
- 483 Main St
- 56 Partrick Rd
- 4 Newtown Turnpike
- 57 Partrick Rd
- 41 Richmondville Ave Unit 104
- 41 Richmondville Ave Unit Duplex 2
- 41 Richmondville Ave Unit 303
- 87b Red Coat Rd
- 33 Riverfield Dr
- 259 Wilton Rd
- 14 Northfield Dr
- 36 Oak St
- 2 Cross Hwy
- 9 Grays Farm Rd
- 1Newtown Turnpike Unit Studio
- 115 Wilton Rd Unit 2
- 116 Danbury Rd
- 96 Kings Hwy N
- 201 Main St Unit 203
- 141 Danbury Rd
- 21 Half Mile Common
- 141 Main St Unit Upper floor
- 66 Church Ln
- 5 Church Ln Unit 410
- 63 Kings Hwy N
- 664 Main Ave Unit 302
- 301 Post Rd E Unit 8

