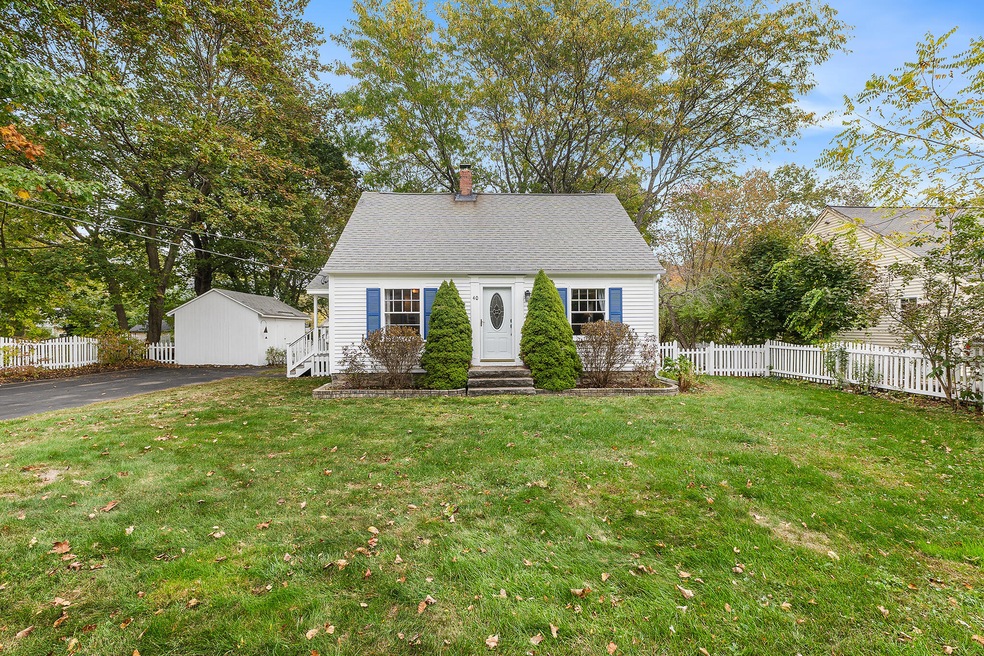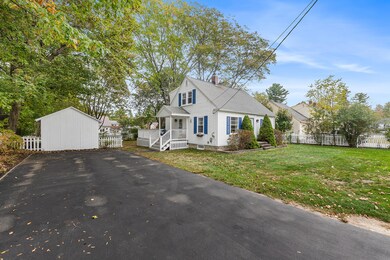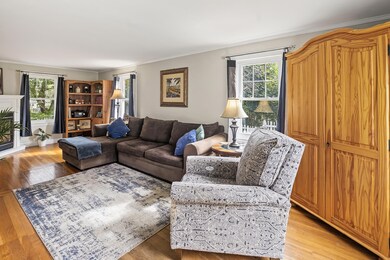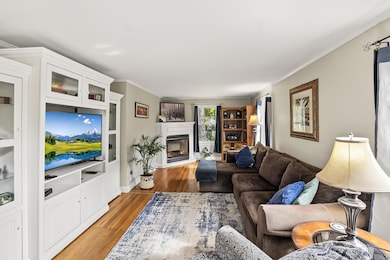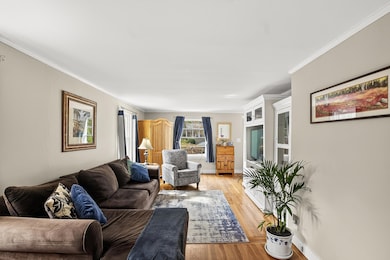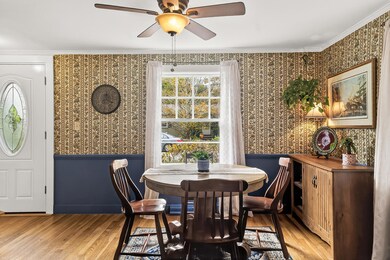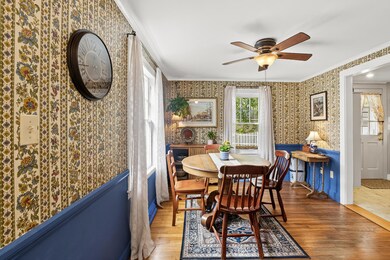40 Highland Ave Gorham, ME 04038
Estimated payment $2,596/month
Highlights
- Cape Cod Architecture
- Deck
- 1 Fireplace
- Village Elementary School Rated A-
- Wood Flooring
- Bonus Room
About This Home
Welcome to 40 Highland in beautiful Gorham, Maine — a warm and inviting Cape Cod-style home offering comfort, character, and outdoor living at its best. This 2-bedroom, 1.5-bath residence is set on a lovely lot in a quiet neighborhood, just minutes from Gorham Village, schools, shopping, and commuter routes. Step inside to find a light-filled living space with an easy flow between rooms. The first floor features a spacious living room, with a cozy gas fireplace, a bright kitchen with ample cabinetry, a cozy dining area, and a convenient half bath. Upstairs, you'll find two comfortable bedrooms and a full bathroom, creating the perfect retreat. One of the highlights of this home is the large back deck, ideal for entertaining, relaxing with a book, or enjoying morning coffee while overlooking the private backyard. Additional features include a full partially finished basement with great storage potential, or additional living space or an extra guest room. A paved driveway, and a low-maintenance exterior. This home offers the perfect blend of classic New England charm and practical living. Whether you're a first-time owner, downsizing, or looking for a low-maintenance home in a great location, 40 Highland is a must-see. Showings start at Open House Sat. Oct 18 11-1.
Listing Agent
Libby Cassat
Redfin Corporation Listed on: 10/17/2025

Home Details
Home Type
- Single Family
Est. Annual Taxes
- $4,316
Year Built
- Built in 1947
Lot Details
- 7,841 Sq Ft Lot
- Fenced
- Level Lot
Home Design
- Cape Cod Architecture
- Block Foundation
- Wood Frame Construction
- Shingle Roof
- Clap Board Siding
- Clapboard
Interior Spaces
- 1 Fireplace
- Living Room
- Dining Room
- Bonus Room
- Storm Doors
Kitchen
- Gas Range
- Microwave
- Dishwasher
- Granite Countertops
Flooring
- Wood
- Laminate
Bedrooms and Bathrooms
- 2 Bedrooms
Laundry
- Dryer
- Washer
Basement
- Basement Fills Entire Space Under The House
- Partial Basement
Parking
- Driveway
- Paved Parking
Outdoor Features
- Deck
- Shed
Utilities
- No Cooling
- Heating System Uses Gas
- Heating System Uses Oil
- Heating System Mounted To A Wall or Window
- Gas Water Heater
Community Details
- No Home Owners Association
Listing and Financial Details
- Tax Lot 31
- Assessor Parcel Number GRHM-000103-000031
Map
Home Values in the Area
Average Home Value in this Area
Tax History
| Year | Tax Paid | Tax Assessment Tax Assessment Total Assessment is a certain percentage of the fair market value that is determined by local assessors to be the total taxable value of land and additions on the property. | Land | Improvement |
|---|---|---|---|---|
| 2024 | $4,316 | $293,600 | $125,000 | $168,600 |
| 2023 | $4,037 | $293,600 | $125,000 | $168,600 |
| 2022 | $3,773 | $293,600 | $125,000 | $168,600 |
| 2021 | $3,304 | $170,300 | $90,500 | $79,800 |
| 2020 | $3,236 | $170,300 | $90,500 | $79,800 |
| 2019 | $3,227 | $170,300 | $90,500 | $79,800 |
| 2018 | $3,099 | $170,300 | $90,500 | $79,800 |
| 2017 | $2,912 | $170,300 | $90,500 | $79,800 |
| 2016 | $2,897 | $170,400 | $90,600 | $79,800 |
| 2015 | $2,778 | $170,400 | $90,600 | $79,800 |
| 2014 | $2,495 | $143,400 | $73,900 | $69,500 |
| 2013 | $2,481 | $143,400 | $73,900 | $69,500 |
Property History
| Date | Event | Price | List to Sale | Price per Sq Ft |
|---|---|---|---|---|
| 10/17/2025 10/17/25 | For Sale | $425,000 | -- | $275 / Sq Ft |
Source: Maine Listings
MLS Number: 1641147
APN: GRHM-000103-000031
- 53 Lochwood Dr
- 49 Lochwood Dr
- 9 Ridgeway Ave
- 151 South St
- 34 Baxter Ln Unit 10
- TBD Lochwood Dr
- 52 Morrill Ave
- 21 Lombard St
- 69 State St
- 8 College Ave
- 2 Sunrise Ln
- 33 Tink Dr
- 40 Tink Dr
- 23 Cottage Ct
- 23 Cottage Ct Unit 6
- 117 School St
- 47 Solomon Dr
- 84 Johnson Rd
- 282 South St
- 127 Falcon Crest Dr Unit 4
- 40 State St Unit Charming One Bedroom
- 84 Johnson Rd Unit Main
- 345 Saco St Unit 23
- 2 New Gorham Rd Unit 2
- 39 W Pleasant St
- 30 Pierce St Unit A
- 712 Gray Rd
- 6-14 Island View Dr
- 762 Main St Unit 1
- 1 Ari Dr
- 36 King St Unit 2F
- 20-24 Autumn Woods Dr
- 16 Blue Spruce Farm Rd
- 6-12 Jacqueline Way
- 6 Stockyard Dr
- 40 Turkey Ln Unit 2
- 280 Main St Unit 2
- 139 Buck St
- 9 Gambo Rd
- 9 Gambo Rd
