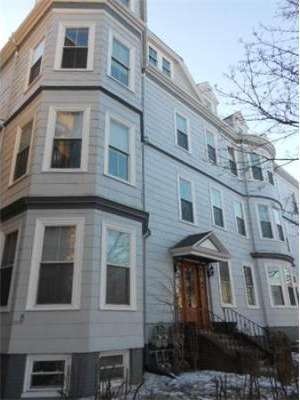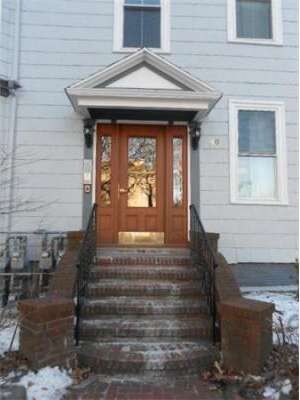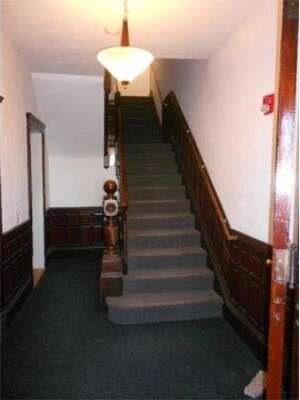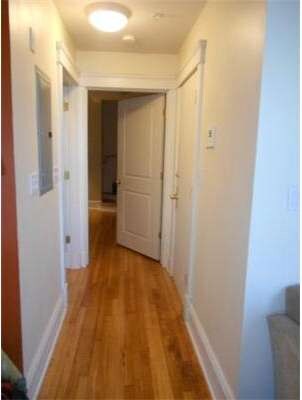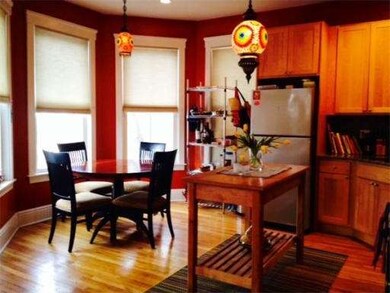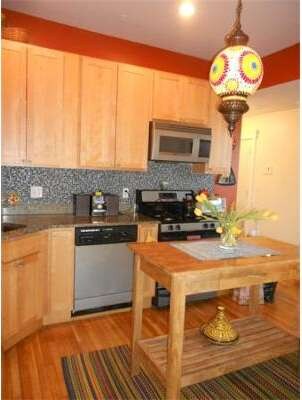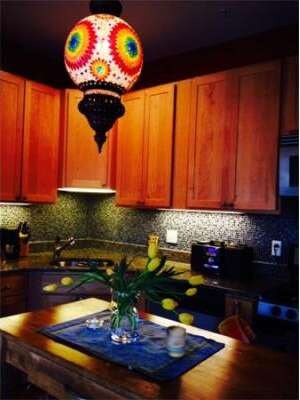
40 Highland Ave Unit 3 Somerville, MA 02143
Prospect Hill NeighborhoodHighlights
- Property is near public transit
- Rowhouse Architecture
- Intercom
- Somerville High School Rated A-
- Wood Flooring
- 4-minute walk to Edward L. Leathers Community Park
About This Home
As of May 2019Simply Gorgeous! Well appointed 1 bedroom with in-unit laundry, wood floors, central air, common fenced yard. Large walk-in storage closet in basement. Lose yourself in thought overlooking gorgeous Somerville Public Library. Hip and happening Union Square nearby. Pets allowed with restrictions. 93% owner occupancy.
Last Agent to Sell the Property
Ann Sabbey
RE/MAX Destiny Listed on: 01/29/2014

Property Details
Home Type
- Condominium
Est. Annual Taxes
- $3,315
Year Built
- Built in 1885
Lot Details
- Two or More Common Walls
- Fenced
- Garden
HOA Fees
- $184 Monthly HOA Fees
Home Design
- Rowhouse Architecture
- Frame Construction
- Shingle Roof
- Slate Roof
Interior Spaces
- 676 Sq Ft Home
- 1-Story Property
- Insulated Windows
- Wood Flooring
- Intercom
Kitchen
- Range
- Dishwasher
- Disposal
Bedrooms and Bathrooms
- 1 Bedroom
- Primary bedroom located on second floor
- 1 Full Bathroom
Laundry
- Laundry on upper level
- Dryer
- Washer
Utilities
- Forced Air Heating and Cooling System
- 1 Cooling Zone
- 1 Heating Zone
- Heating System Uses Natural Gas
- Individual Controls for Heating
- Hot Water Heating System
- Natural Gas Connected
- Gas Water Heater
Additional Features
- Patio
- Property is near public transit
Listing and Financial Details
- Assessor Parcel Number 4659330
Community Details
Overview
- Association fees include water, sewer, insurance, maintenance structure, snow removal, trash
- 15 Units
- Mid-Rise Condominium
- The Cumberland Condominium Community
Amenities
- Common Area
- Shops
Recreation
- Park
Pet Policy
- Breed Restrictions
Ownership History
Purchase Details
Home Financials for this Owner
Home Financials are based on the most recent Mortgage that was taken out on this home.Purchase Details
Home Financials for this Owner
Home Financials are based on the most recent Mortgage that was taken out on this home.Purchase Details
Home Financials for this Owner
Home Financials are based on the most recent Mortgage that was taken out on this home.Purchase Details
Home Financials for this Owner
Home Financials are based on the most recent Mortgage that was taken out on this home.Similar Homes in the area
Home Values in the Area
Average Home Value in this Area
Purchase History
| Date | Type | Sale Price | Title Company |
|---|---|---|---|
| Condominium Deed | $510,000 | -- | |
| Not Resolvable | $415,000 | -- | |
| Not Resolvable | $349,000 | -- | |
| Deed | $244,900 | -- |
Mortgage History
| Date | Status | Loan Amount | Loan Type |
|---|---|---|---|
| Open | $416,033 | New Conventional | |
| Previous Owner | $348,000 | Adjustable Rate Mortgage/ARM | |
| Previous Owner | $352,750 | New Conventional | |
| Previous Owner | $283,200 | Stand Alone Refi Refinance Of Original Loan | |
| Previous Owner | $261,750 | New Conventional | |
| Previous Owner | $181,000 | Adjustable Rate Mortgage/ARM | |
| Previous Owner | $188,000 | No Value Available | |
| Previous Owner | $23,500 | No Value Available | |
| Previous Owner | $195,920 | Purchase Money Mortgage |
Property History
| Date | Event | Price | Change | Sq Ft Price |
|---|---|---|---|---|
| 05/10/2019 05/10/19 | Sold | $510,000 | +3.0% | $754 / Sq Ft |
| 04/02/2019 04/02/19 | Pending | -- | -- | -- |
| 03/28/2019 03/28/19 | For Sale | $495,000 | +19.3% | $732 / Sq Ft |
| 08/02/2016 08/02/16 | Sold | $415,000 | +10.7% | $614 / Sq Ft |
| 07/02/2016 07/02/16 | Pending | -- | -- | -- |
| 06/24/2016 06/24/16 | For Sale | $375,000 | +7.4% | $555 / Sq Ft |
| 03/27/2014 03/27/14 | Sold | $349,000 | 0.0% | $516 / Sq Ft |
| 02/12/2014 02/12/14 | Pending | -- | -- | -- |
| 02/10/2014 02/10/14 | For Sale | $349,000 | 0.0% | $516 / Sq Ft |
| 02/04/2014 02/04/14 | Pending | -- | -- | -- |
| 01/29/2014 01/29/14 | For Sale | $349,000 | -- | $516 / Sq Ft |
Tax History Compared to Growth
Tax History
| Year | Tax Paid | Tax Assessment Tax Assessment Total Assessment is a certain percentage of the fair market value that is determined by local assessors to be the total taxable value of land and additions on the property. | Land | Improvement |
|---|---|---|---|---|
| 2025 | $5,798 | $531,400 | $0 | $531,400 |
| 2024 | $5,348 | $508,400 | $0 | $508,400 |
| 2023 | $5,191 | $502,000 | $0 | $502,000 |
| 2022 | $4,960 | $487,200 | $0 | $487,200 |
| 2021 | $4,862 | $477,100 | $0 | $477,100 |
| 2020 | $4,575 | $453,400 | $0 | $453,400 |
| 2019 | $4,416 | $410,400 | $0 | $410,400 |
| 2018 | $4,515 | $399,200 | $0 | $399,200 |
| 2017 | $3,925 | $336,300 | $0 | $336,300 |
| 2016 | $4,164 | $332,300 | $0 | $332,300 |
| 2015 | $3,757 | $297,900 | $0 | $297,900 |
Agents Affiliated with this Home
-

Seller's Agent in 2019
Tyler Lecao
BA Property & Lifestyle Advisors
(508) 649-3880
182 Total Sales
-

Buyer's Agent in 2019
Ryan Wilson
Keller Williams Realty
(781) 424-6286
2 in this area
672 Total Sales
-

Seller's Agent in 2016
Alex Kuzakovsky
Luna Luxury Realty
(617) 922-3511
13 Total Sales
-
A
Seller's Agent in 2014
Ann Sabbey
RE/MAX
-

Buyer's Agent in 2014
Marilyn Mudry
Keller Williams Realty Boston Northwest
(978) 505-0614
30 Total Sales
Map
Source: MLS Property Information Network (MLS PIN)
MLS Number: 71627762
APN: SOME-000072-F000000-000006-000040-3
- 14 Grand View Ave
- 14 Grand View Ave Unit 2
- 14 Grand View Ave Unit 1
- 9 Thorpe St
- 58 Putnam St Unit B
- 18 Summit Ave
- 16 Summit Ave
- 102 Gilman St
- 28 Vinal Ave
- 85 A Munroe St Unit 1
- 232 Pearl St
- 20 Putnam St Unit 1
- 20 Putnam St Unit 2
- 101 School St Unit 6
- 192 Pearl St
- 39 Gilman St
- 10 Stickney Ave
- 11 Madison St
- 32 Radcliffe Rd
- 7 Stickney Ave
