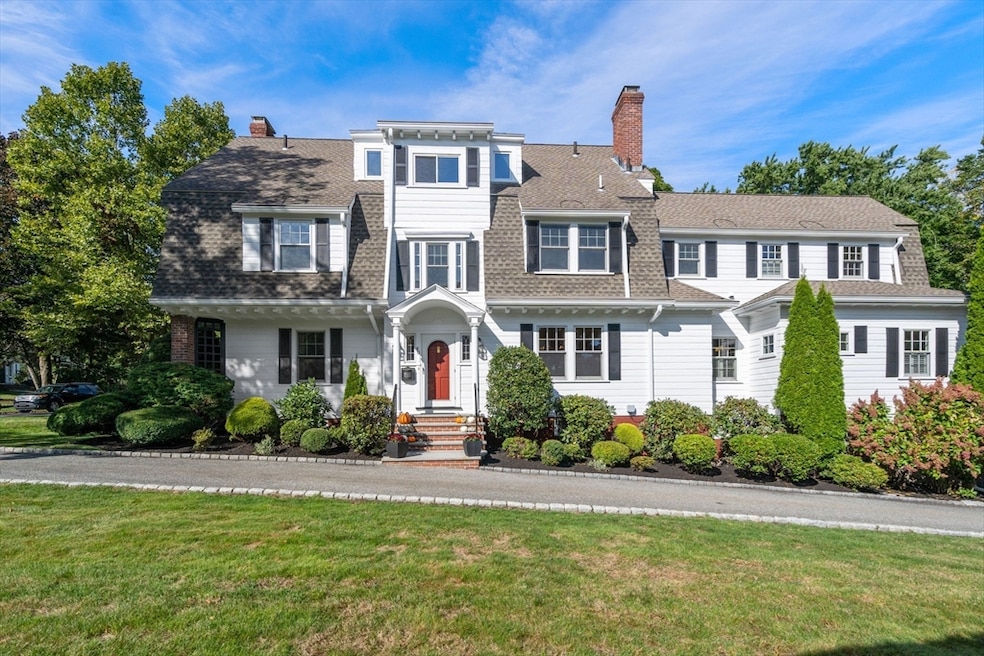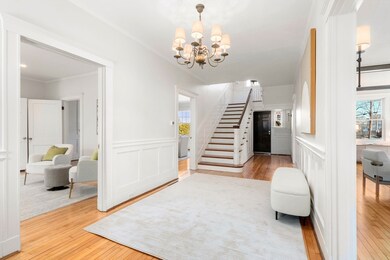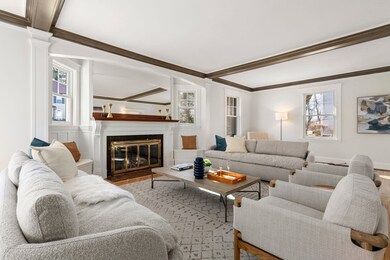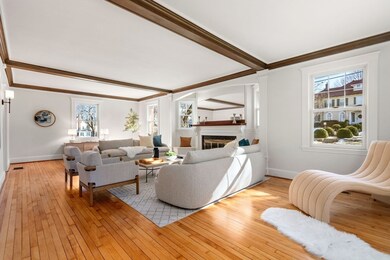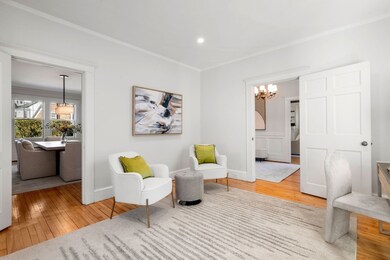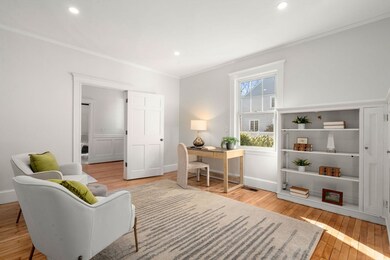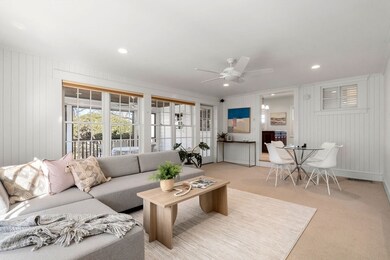
40 Hillcrest Rd Belmont, MA 02478
Belmont Center NeighborhoodHighlights
- Golf Course Community
- Medical Services
- Custom Closet System
- Roger Wellington Elementary School Rated A
- 0.54 Acre Lot
- Colonial Architecture
About This Home
As of April 2025This expanded colonial style home, sits proudly & elegantly on one of Belmont’s most coveted streets. Owned by the same family for over 40 years, this home has been meticulously maintained & timelessly updated throughout ownership. Off of the front to back foyer, a large living room w/ fireplace and built in benches welcomes you. Opposite is a prodigious fireplaced dining room, that leads through an original butler’s pantry to a renovated kitchen w/ additional walk-in pantry & breakfast nook. Also off the kitchen is a family room, w/ access to the screened in porch & patio. Second floor boasts a large primary suite w/ fireplace, a walk in closet & renovated primary bath. 3 sizable family bedrooms, one en-suite, laundry room & walk in closet complete this level. Third floor offers two additional bedrooms & full bath. Walk out lower level includes storage & ample expansion potential.Updated Systems. Two car garage w/ new floor. Blue stone patio & beautifully landscaped grounds.
Home Details
Home Type
- Single Family
Est. Annual Taxes
- $31,068
Year Built
- Built in 1918 | Remodeled
Lot Details
- 0.54 Acre Lot
- Near Conservation Area
- Landscaped Professionally
- Sprinkler System
Parking
- 2 Car Detached Garage
- Garage Door Opener
- Driveway
- Open Parking
- Off-Street Parking
Home Design
- Colonial Architecture
- Stone Foundation
- Frame Construction
- Spray Foam Insulation
- Shingle Roof
- Rubber Roof
Interior Spaces
- 4,821 Sq Ft Home
- Wet Bar
- Chair Railings
- Wainscoting
- Recessed Lighting
- Decorative Lighting
- Insulated Windows
- Window Screens
- Living Room with Fireplace
- Dining Room with Fireplace
- 4 Fireplaces
- Den
- Screened Porch
- Storage Room
Kitchen
- Breakfast Bar
- Range
- Microwave
- Freezer
- Dishwasher
- Stainless Steel Appliances
- Kitchen Island
- Solid Surface Countertops
- Disposal
Flooring
- Wood
- Wall to Wall Carpet
- Ceramic Tile
Bedrooms and Bathrooms
- 6 Bedrooms
- Fireplace in Primary Bedroom
- Primary bedroom located on second floor
- Custom Closet System
- Double Vanity
- Bathtub with Shower
- Separate Shower
Laundry
- Laundry on upper level
- Dryer
- Washer
Unfinished Basement
- Walk-Out Basement
- Block Basement Construction
Outdoor Features
- Patio
- Rain Gutters
Location
- Property is near public transit
- Property is near schools
Schools
- Wellington* Elementary School
- Cue/Bms Middle School
- BHS High School
Utilities
- Forced Air Heating and Cooling System
- 3 Cooling Zones
- 3 Heating Zones
- Electric Baseboard Heater
- Gas Water Heater
Listing and Financial Details
- Assessor Parcel Number 358454
Community Details
Overview
- No Home Owners Association
Amenities
- Medical Services
- Shops
Recreation
- Golf Course Community
- Tennis Courts
- Community Pool
- Park
- Jogging Path
- Bike Trail
Ownership History
Purchase Details
Home Financials for this Owner
Home Financials are based on the most recent Mortgage that was taken out on this home.Purchase Details
Similar Homes in the area
Home Values in the Area
Average Home Value in this Area
Purchase History
| Date | Type | Sale Price | Title Company |
|---|---|---|---|
| Deed | $3,300,000 | None Available | |
| Deed | $3,300,000 | None Available | |
| Deed | $255,000 | -- |
Mortgage History
| Date | Status | Loan Amount | Loan Type |
|---|---|---|---|
| Open | $2,805,000 | Purchase Money Mortgage | |
| Closed | $2,805,000 | Purchase Money Mortgage | |
| Previous Owner | $800,000 | Credit Line Revolving | |
| Previous Owner | $1,400,000 | Adjustable Rate Mortgage/ARM | |
| Previous Owner | $1,400,000 | Stand Alone Refi Refinance Of Original Loan | |
| Previous Owner | $780,000 | Adjustable Rate Mortgage/ARM | |
| Previous Owner | $200,000 | Closed End Mortgage | |
| Previous Owner | $637,000 | No Value Available | |
| Previous Owner | $80,000 | No Value Available | |
| Previous Owner | $598,000 | No Value Available | |
| Previous Owner | $515,000 | No Value Available | |
| Previous Owner | $90,000 | No Value Available | |
| Previous Owner | $480,000 | No Value Available |
Property History
| Date | Event | Price | Change | Sq Ft Price |
|---|---|---|---|---|
| 04/30/2025 04/30/25 | Sold | $3,300,000 | -5.7% | $685 / Sq Ft |
| 03/17/2025 03/17/25 | Pending | -- | -- | -- |
| 03/03/2025 03/03/25 | For Sale | $3,499,000 | -- | $726 / Sq Ft |
Tax History Compared to Growth
Tax History
| Year | Tax Paid | Tax Assessment Tax Assessment Total Assessment is a certain percentage of the fair market value that is determined by local assessors to be the total taxable value of land and additions on the property. | Land | Improvement |
|---|---|---|---|---|
| 2025 | $35,799 | $3,143,000 | $1,277,000 | $1,866,000 |
| 2024 | $31,068 | $2,942,000 | $1,592,000 | $1,350,000 |
| 2023 | $28,561 | $2,541,000 | $1,214,000 | $1,327,000 |
| 2022 | $27,178 | $2,351,000 | $1,111,000 | $1,240,000 |
| 2021 | $97 | $2,245,000 | $1,216,000 | $1,029,000 |
| 2020 | $711 | $2,325,000 | $1,296,000 | $1,029,000 |
| 2019 | $22,792 | $1,953,000 | $1,011,000 | $942,000 |
| 2018 | $21,372 | $1,759,000 | $817,000 | $942,000 |
| 2017 | $21,471 | $1,692,000 | $750,000 | $942,000 |
| 2016 | $21,164 | $1,685,000 | $750,000 | $935,000 |
| 2015 | $19,931 | $1,545,000 | $640,000 | $905,000 |
Agents Affiliated with this Home
-
Lynn Findlay

Seller's Agent in 2025
Lynn Findlay
Coldwell Banker Realty - Belmont
(617) 484-5300
30 in this area
151 Total Sales
-
Martha Delaney

Seller Co-Listing Agent in 2025
Martha Delaney
Coldwell Banker Realty - Belmont
(617) 413-1051
20 in this area
88 Total Sales
-
Kopman Adler Team
K
Buyer's Agent in 2025
Kopman Adler Team
Compass
1 in this area
27 Total Sales
Map
Source: MLS Property Information Network (MLS PIN)
MLS Number: 73340396
APN: BELM-000018-000087
- 49 Hastings Rd
- 315 Waverley St
- 38 Myrtle St
- 1 Spinney Terrace
- 129 Slade St Unit 129
- 117 Slade St Unit 117
- 32 Wiley Rd Unit 32
- 38-40 Wiley Rd
- 160 Waverley St
- 48 Elizabeth Rd
- 125 Trapelo Rd Unit 23
- 143 Waverley St
- 17-19 Linden Ave
- 128 Watson Rd
- 346 Trapelo Rd Unit 2
- 176 Channing Rd
- 532 Belmont St
- 26 Centre Ave
- 23 Centre Ave
- 104 Beech St Unit 1
