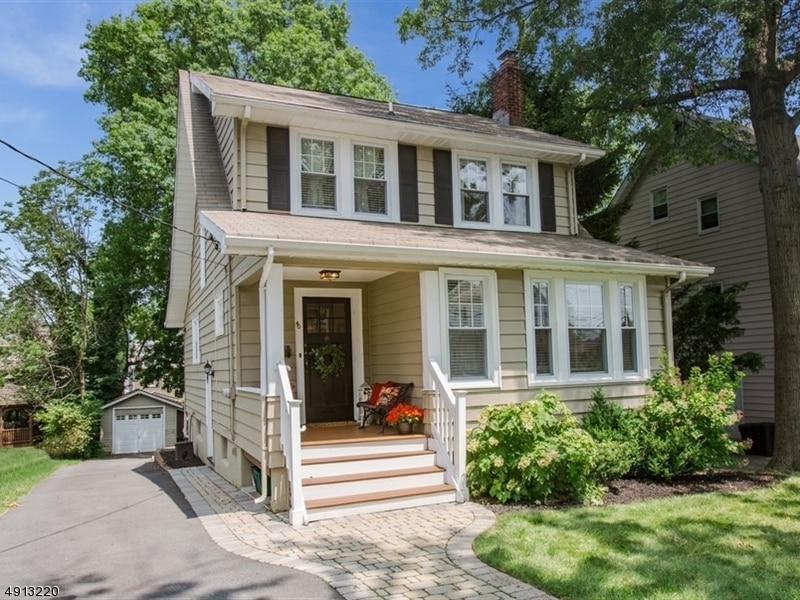
$400,000
- 3 Beds
- 1 Bath
- 96 Claremont Ave
- Verona, NJ
Attention Investors & Builders - 1 Family Home in Verona on a 50 x 150 5q Ft Lot. Home is being strictly sold in "As Is" Condition. Ranch Style Home has Enclosed Front, Living Room, Dining Room, Kitchen, 3 Bedrooms, Den or Closet Room, and a Sun Room. Unfinished Basement with High Ceilings and has Plumbing for another bathroom. Detached Garage with Long Driveway. Buyer is responsible for all town
Dinara Sammartino Century 21 Semiao & Associates
