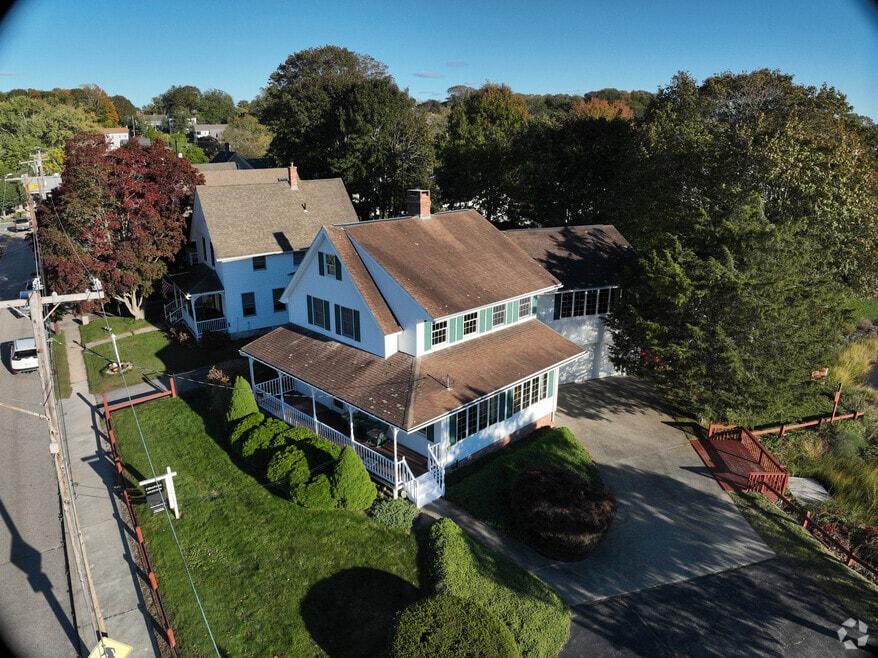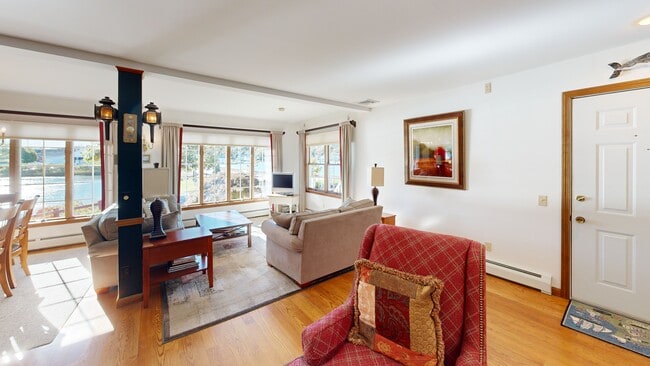
40 Holmes St Stonington, CT 06378
Mystic NeighborhoodEstimated payment $11,460/month
Highlights
- Waterfront
- Colonial Architecture
- Attic
- Stonington Middle School Rated A-
- Deck
- Workshop
About This Home
Welcome to your dream home nestled in the heart of downtown Mystic's historic district. This exquisite 3-bedroom, 2.5-bath residence offers breathtaking water views from every window, capturing the essence of waterfront living. Enjoy direct water access with a private mooring on the scenic Mystic River, perfect for boating enthusiasts. This well-maintained home is ideally situated between the iconic Mystic Seaport and the Mystic River bascule drawbridge. Immerse yourself in a vibrant riverfront community, where historic charm meets modern convenience. The location is unbeatable-walk to a variety of shops, renowned restaurants, and lively entertainment options. Whether you're seeking a peaceful retreat or an active lifestyle, this property provides the best of both worlds. Revel in the rich history and culture of Mystic while enjoying the comforts of home. Don't miss the opportunity to experience the quintessential New England coastal living in this historic gem.
Listing Agent
Compass Connecticut, LLC Brokerage Phone: (860) 287-1976 License #RES.0819432 Listed on: 05/27/2025

Home Details
Home Type
- Single Family
Est. Annual Taxes
- $13,187
Year Built
- Built in 1900
Lot Details
- 0.3 Acre Lot
- Waterfront
- Property is zoned RH-10
Home Design
- Colonial Architecture
- Block Foundation
- Stone Foundation
- Frame Construction
- Asphalt Shingled Roof
- Vinyl Siding
Interior Spaces
- 2,402 Sq Ft Home
- Workshop
- Concrete Flooring
- Home Security System
Kitchen
- Gas Cooktop
- Range Hood
- Microwave
- Dishwasher
Bedrooms and Bathrooms
- 3 Bedrooms
Laundry
- Dryer
- Washer
Attic
- Walkup Attic
- Unfinished Attic
Unfinished Basement
- Basement Fills Entire Space Under The House
- Interior Basement Entry
- Sump Pump
- Laundry in Basement
- Basement Storage
Parking
- 2 Car Garage
- Parking Deck
Outdoor Features
- Deck
- Shed
- Rain Gutters
- Porch
Location
- Flood Zone Lot
Schools
- Stonington High School
Utilities
- Central Air
- Baseboard Heating
- Heating System Uses Oil
- Oil Water Heater
- Fuel Tank Located in Basement
Listing and Financial Details
- Assessor Parcel Number 2073772
Map
Home Values in the Area
Average Home Value in this Area
Tax History
| Year | Tax Paid | Tax Assessment Tax Assessment Total Assessment is a certain percentage of the fair market value that is determined by local assessors to be the total taxable value of land and additions on the property. | Land | Improvement |
|---|---|---|---|---|
| 2025 | $13,187 | $660,000 | $347,800 | $312,200 |
| 2024 | $12,604 | $660,000 | $347,800 | $312,200 |
| 2023 | $12,681 | $660,000 | $347,800 | $312,200 |
| 2022 | $13,109 | $516,300 | $273,500 | $242,800 |
| 2021 | $13,181 | $516,300 | $273,500 | $242,800 |
| 2020 | $12,975 | $516,300 | $273,500 | $242,800 |
| 2019 | $12,964 | $516,300 | $273,500 | $242,800 |
| 2018 | $12,618 | $516,300 | $273,500 | $242,800 |
| 2017 | $10,461 | $421,800 | $232,500 | $189,300 |
| 2016 | $10,186 | $421,800 | $232,500 | $189,300 |
| 2015 | $9,760 | $421,800 | $232,500 | $189,300 |
| 2014 | $9,385 | $421,800 | $232,500 | $189,300 |
Property History
| Date | Event | Price | List to Sale | Price per Sq Ft |
|---|---|---|---|---|
| 07/07/2025 07/07/25 | Price Changed | $1,960,000 | -14.0% | $816 / Sq Ft |
| 05/31/2025 05/31/25 | For Sale | $2,280,000 | -- | $949 / Sq Ft |
About the Listing Agent

Jason Pollard is a Stonington, Connecticut native and has lived along the coast his whole life. He began serving surrounding communities, as well as his own, at 16 years old as a volunteer firefighter and EMT. This led to his career path, as he has been a professional firefighter for the past 20 years. He is also a husband and father; his son is just starting high school and his daughter is in college. They have lived in Old Mystic, Connecticut for 22 years. He serves on the Mystic Little
Jason's Other Listings
Source: SmartMLS
MLS Number: 24098685
APN: STON-000173-000012-000015
- 5 Holmes St Unit A3
- 32 E Main St
- 5 Park Place
- 3 Stanton Place
- 7 Gravel St Unit 1
- 56-58 E Main St
- 22 W Main St Unit 3
- 3 Water St
- 60 Willow St Unit 205
- 60 Willow St Unit 305
- 38 Rossie St
- 17 Water St Unit A-10
- 26 Avery St
- 14 Cutter Dr
- 10 Pleasant St
- 5 Pleasant St
- 44 Williams Ave
- 435 High St Unit 4
- 435 High St Unit 26
- 435 High St Unit 31
- 22 School St (Mystic) St
- 28 W Main St Unit 1
- 8 Hill Ave
- 17 Water St Unit A-10
- 2 Ashby St
- 44 Williams Ave Unit Penthouse
- 44 Williams Ave Unit PH
- 99 Bay View Ave
- 156 Ocean View Ave
- 103 Pequotsepos Rd
- 30 Essex St
- 348 Noank Ledyard Rd
- 7 Ledgeland Dr
- 46 Park Ave Unit 46
- 50 Perkins Farm Dr
- 50 Perkins Farm Dr Unit 120 - The Vineyard
- 50 Perkins Farm Dr Unit 115 - Sag Harbor
- 50 Perkins Farm Dr Unit 402 - Newport Pentho
- 50 Perkins Farm Dr Unit 202 - The Mystic
- 50 Perkins Farm Dr Unit 105 - Southhampton






