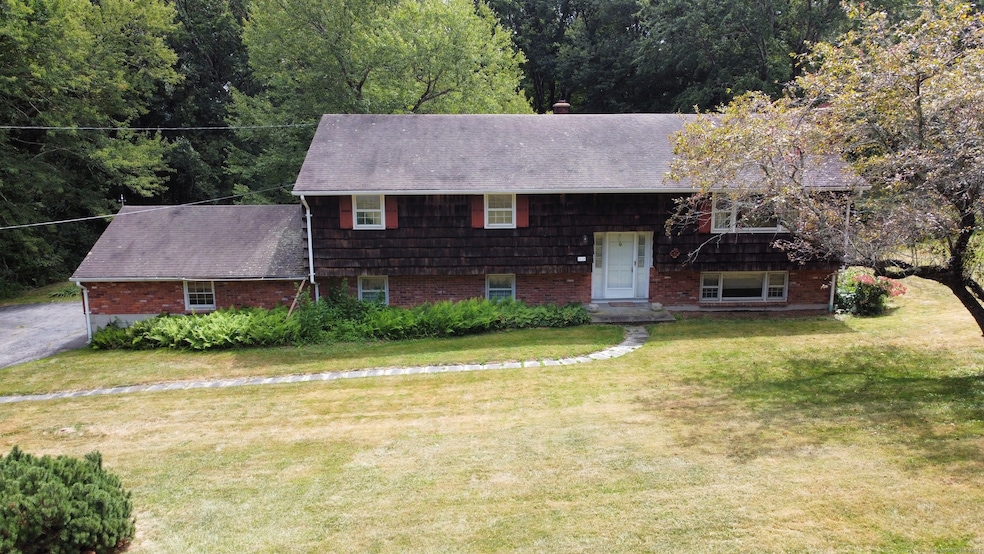
40 Honey Hill Rd Watertown, CT 06795
Estimated payment $2,533/month
Highlights
- Popular Property
- Raised Ranch Architecture
- 2 Fireplaces
- Deck
- Attic
- Laundry Room
About This Home
For the first time on the market, this expansive raised ranch in desirable Watertown, Connecticut, is ready for its next chapter! This 4-bedroom, 3-bath home offers so much versatility in the main living space and lower-level with a large living room with brick wood burning fireplace, primary bedroom with full bathroom, a full-sized kitchen with center island that opens to a good size dining room with sliding door to wood deck overlooking the backyard. Lower-level possible in-law or a guest suite with 4th bedroom and full bathroom, family room with second brick fireplace, home office area can be converted to a kitchenette with walkout basement. It also includes a laundry room for added convenience, large storage room and an attached 2 car garage. The home is located on a quiet street near Camp Mataucha, minutes from Hawk Ridge Winery, Crestbrook golf course and Watertown golf club, great restaurants and shopping with conveniently short commute and easy access to Route 8. Good solid structure, that can be updated to fit your style and needs. Don't miss this great opportunity to live in Watertown. This is an estate sale thus no property disclosures. Home being sold As-Is, Subject to Probate Approval. Inspections for informational purposes only.
Home Details
Home Type
- Single Family
Est. Annual Taxes
- $7,675
Year Built
- Built in 1972
Lot Details
- 0.98 Acre Lot
- Property is zoned R70
Home Design
- Raised Ranch Architecture
- Concrete Foundation
- Frame Construction
- Asphalt Shingled Roof
- Masonry Siding
- Shingle Siding
Interior Spaces
- 2 Fireplaces
- Concrete Flooring
Kitchen
- Oven or Range
- Microwave
- Dishwasher
Bedrooms and Bathrooms
- 4 Bedrooms
- 3 Full Bathrooms
Laundry
- Laundry Room
- Laundry on lower level
Attic
- Attic Fan
- Storage In Attic
- Pull Down Stairs to Attic
Partially Finished Basement
- Heated Basement
- Walk-Out Basement
- Basement Fills Entire Space Under The House
- Interior Basement Entry
- Garage Access
Parking
- 2 Car Garage
- Parking Deck
- Automatic Garage Door Opener
Outdoor Features
- Deck
- Rain Gutters
Location
- Property is near a golf course
Utilities
- Hot Water Heating System
- Heating System Uses Oil
- Private Company Owned Well
- Hot Water Circulator
- Electric Water Heater
- Fuel Tank Located in Garage
Listing and Financial Details
- Assessor Parcel Number 917071
Map
Home Values in the Area
Average Home Value in this Area
Tax History
| Year | Tax Paid | Tax Assessment Tax Assessment Total Assessment is a certain percentage of the fair market value that is determined by local assessors to be the total taxable value of land and additions on the property. | Land | Improvement |
|---|---|---|---|---|
| 2025 | $7,675 | $255,500 | $57,750 | $197,750 |
| 2024 | $7,249 | $255,500 | $57,750 | $197,750 |
| 2023 | $6,926 | $187,900 | $57,500 | $130,400 |
| 2022 | $6,565 | $187,900 | $57,500 | $130,400 |
| 2021 | $6,494 | $187,900 | $57,500 | $130,400 |
| 2020 | $6,236 | $187,900 | $57,500 | $130,400 |
| 2019 | $6,236 | $187,900 | $57,500 | $130,400 |
| 2018 | $5,814 | $173,100 | $61,900 | $111,200 |
| 2017 | $5,518 | $173,100 | $61,900 | $111,200 |
| 2016 | $5,347 | $173,100 | $61,900 | $111,200 |
| 2015 | $5,210 | $173,100 | $61,900 | $111,200 |
| 2014 | $5,041 | $173,100 | $61,900 | $111,200 |
Property History
| Date | Event | Price | Change | Sq Ft Price |
|---|---|---|---|---|
| 09/03/2025 09/03/25 | For Sale | $350,000 | -- | $168 / Sq Ft |
Similar Homes in the area
Source: SmartMLS
MLS Number: 24123173
APN: WATE-000054-000032A-000064
- 593 Northfield Rd
- 282 Northfield Rd
- Lot#16 Highmeadow Rd
- 159 Highmeadow Rd
- Lot#21 Bella Vista Dr
- 130 Brierwood Dr
- Lot#16A Highmeadow Rd
- 239 Old Farms Rd
- 318 Bayview Cir
- 1100 Guernseytown Rd
- 262 Bayview Cir
- 14 Northfield Rd
- 52 Chestnut Grove Rd
- 1153 Guernseytown Rd
- 1045 Thomaston Rd
- 130 Bayview Cir
- 319 Thomaston Rd Unit 91
- 319 Thomaston Rd Unit 78
- 319 Thomaston Rd Unit 33
- 0 Litchfield Rd Unit 24098020
- 1206A Bassett Rd Unit A
- 96 Neill Dr
- 34 Hamilton Ave
- 701 Main St Unit 1-1
- 21 Crestwood Ave
- 257 Reynolds Bridge Rd
- 6 Stephanie Ln
- 197 Pine Hill Rd Unit 6A
- 2 Branch Rd Unit 6A
- 56 Warner Ave
- 1402 Waterbury Rd
- 290 Buckingham St
- 135 Ball Farm Rd Unit 3
- 310 S Main St
- 17 Eastern Ave
- 81 Angel Dr Unit B
- 32 Lakeview Dr
- 35 Armand Dr Unit 1
- 158 Martone St Unit 2
- 18 Broadview Heights Unit C






