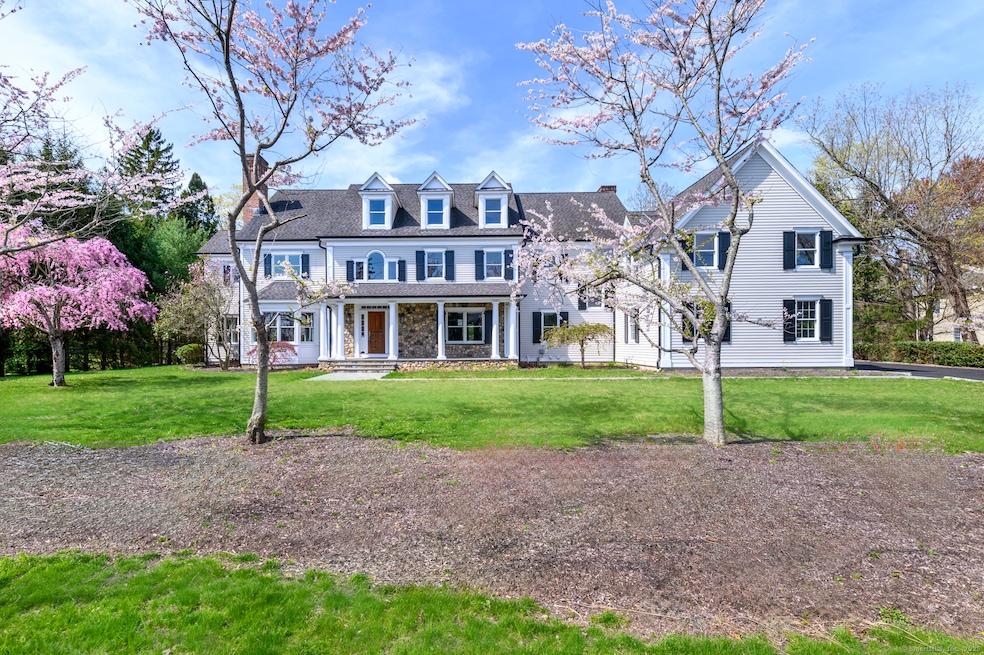40 Hoyclo Rd Stamford, CT 06903
North Stamford NeighborhoodEstimated payment $16,381/month
Highlights
- Colonial Architecture
- Attic
- Built-In Double Oven
- Finished Attic
- 2 Fireplaces
- Soaking Tub
About This Home
Stately North Stamford Colonial w/Sweeping Curved Staircase. Completely reconstructed in 2024. New Electrical, Plumbing, Super High Efficiency Heat Pumps HVAC, New Walls, Ceilings, and Hdwd Fls. Stunning Custom Gourmet Kitchen w/Thermidor Appliances, 6ft wide Refrigerator/Freezer, Double Oven, and Cooktop. Butlers Pantry w/Wine Cooler, Large Island, Dining Area, French Doors opening to Large Patio. Formal Dining Room, Two Story Fam Rm w/ Stone FPL, Custom Cherry Paneled Library. Magnificent Primary Bedroom Suite w/ Tray Ceilings, Large Walk-in Dressing Closet. Lovely En-suit Bath w/separate Vanities,large Walk-In Shower and Soaking Tub with Separate Toilet Rm. 2 Large Bedrooms w/their own en-suite Bathrooms, 2 additional Bedrooms w/attached Jack & Jill en-suite Bathrooms and large Hallway with separate Study areas and build in Desks. Completely equipped Laundry Rm on 2nd Fl. Fully Finished and conditioned 3rd Floor plus additional Attic Storage. Full Basement (2500s/f) with High Ceilings. 3 Car Garage, Underground Sprinkler System, 2-80 Gallon Hot Water Heaters, Central Vac. and many other enhancements. MUST see to appreciate.
Listing Agent
Davidoff Realty Co. Brokerage Phone: (203) 554-2999 License #REB.0162362 Listed on: 02/18/2025
Home Details
Home Type
- Single Family
Est. Annual Taxes
- $34,195
Year Built
- Built in 2024
Lot Details
- 1 Acre Lot
- Property is zoned RA1
Parking
- 3 Car Garage
Home Design
- Colonial Architecture
- Concrete Foundation
- Stone Frame
- Frame Construction
- Asphalt Shingled Roof
- Clap Board Siding
- Stone
Interior Spaces
- 2 Fireplaces
- Basement Fills Entire Space Under The House
Kitchen
- Built-In Double Oven
- Gas Cooktop
- Range Hood
- Microwave
- Ice Maker
- Dishwasher
- Wine Cooler
- Disposal
Bedrooms and Bathrooms
- 5 Bedrooms
- Soaking Tub
Laundry
- Laundry on upper level
- Electric Dryer
- Washer
Attic
- Storage In Attic
- Walkup Attic
- Finished Attic
Schools
- Northeast Elementary School
- Turn Of River Middle School
- Westhill High School
Utilities
- Heat Pump System
- 60+ Gallon Tank
- Private Company Owned Well
Listing and Financial Details
- Assessor Parcel Number 315283
Map
Home Values in the Area
Average Home Value in this Area
Tax History
| Year | Tax Paid | Tax Assessment Tax Assessment Total Assessment is a certain percentage of the fair market value that is determined by local assessors to be the total taxable value of land and additions on the property. | Land | Improvement |
|---|---|---|---|---|
| 2025 | $34,195 | $1,469,500 | $243,840 | $1,225,660 |
| 2024 | $33,113 | $1,454,880 | $243,840 | $1,211,040 |
| 2023 | $35,586 | $1,454,880 | $243,840 | $1,211,040 |
| 2022 | $31,217 | $1,185,600 | $185,110 | $1,000,490 |
| 2021 | $30,790 | $1,185,600 | $185,110 | $1,000,490 |
| 2020 | $30,031 | $1,185,600 | $185,110 | $1,000,490 |
| 2019 | $30,031 | $1,185,600 | $185,110 | $1,000,490 |
| 2018 | $28,988 | $1,185,600 | $185,110 | $1,000,490 |
| 2017 | $34,252 | $1,338,490 | $201,940 | $1,136,550 |
| 2016 | $33,221 | $1,338,490 | $201,940 | $1,136,550 |
| 2015 | $32,311 | $1,338,490 | $201,940 | $1,136,550 |
| 2014 | $31,200 | $1,338,490 | $201,940 | $1,136,550 |
Property History
| Date | Event | Price | List to Sale | Price per Sq Ft |
|---|---|---|---|---|
| 12/15/2025 12/15/25 | Price Changed | $2,575,000 | -1.9% | $247 / Sq Ft |
| 08/15/2025 08/15/25 | For Sale | $2,625,000 | 0.0% | $252 / Sq Ft |
| 08/15/2025 08/15/25 | Off Market | $2,625,000 | -- | -- |
| 08/12/2025 08/12/25 | Price Changed | $2,625,000 | -3.7% | $252 / Sq Ft |
| 07/10/2025 07/10/25 | Price Changed | $2,725,000 | -3.5% | $262 / Sq Ft |
| 05/14/2025 05/14/25 | Price Changed | $2,825,000 | -0.9% | $271 / Sq Ft |
| 02/18/2025 02/18/25 | For Sale | $2,850,000 | -- | $274 / Sq Ft |
Purchase History
| Date | Type | Sale Price | Title Company |
|---|---|---|---|
| Deed | $625,000 | None Available | |
| Quit Claim Deed | -- | -- | |
| Warranty Deed | $2,050,000 | -- | |
| Warranty Deed | $500,000 | -- |
Mortgage History
| Date | Status | Loan Amount | Loan Type |
|---|---|---|---|
| Previous Owner | $1,500,000 | Purchase Money Mortgage |
Source: SmartMLS
MLS Number: 24074115
APN: STAM-000000-000000-003004
- 49 Pinner Ln
- 19 Skymeadow Dr
- 42 Hannahs Rd
- 77 Aspen Ln
- 105 N Stamford Rd
- 239 E Hunting Ridge Rd
- 226 Ingleside Dr
- 501 Woodbine Rd
- 518 Woodbine Rd
- 295 Haviland Rd
- 185 Haviland Rd
- 61 Shady Ln
- 27 Wellington Dr
- 95 Foxwood Rd
- 65 Mcintosh Rd
- 276 Greenley Rd
- 30 Dulan Dr
- 271 Hunting Ridge Rd
- 104 Ramhorne Rd
- 2993 High Ridge Rd
- 58 Heritage Ln
- 501 Woodbine Rd
- 301 Haviland Rd
- 2820 High Ridge Rd
- 1814 Newfield Ave Unit Cottage
- 26 Pequot Ln
- 680 Weed St
- 693 Den Rd
- 231 Turtle Back Rd
- 34 Alpine St
- 89 Richmond Hill Rd
- 1011 High Ridge Rd
- 109 Webbs Hill Rd
- 27 Winter St
- 202 Park St Unit 15
- 167 Heritage Hill Rd Unit D
- 8 Husted Ln Unit 1D
- 167 Heritage Hill Rd Unit D
- 158 Jelliff Mill Rd
- 88 Main St Unit 8







