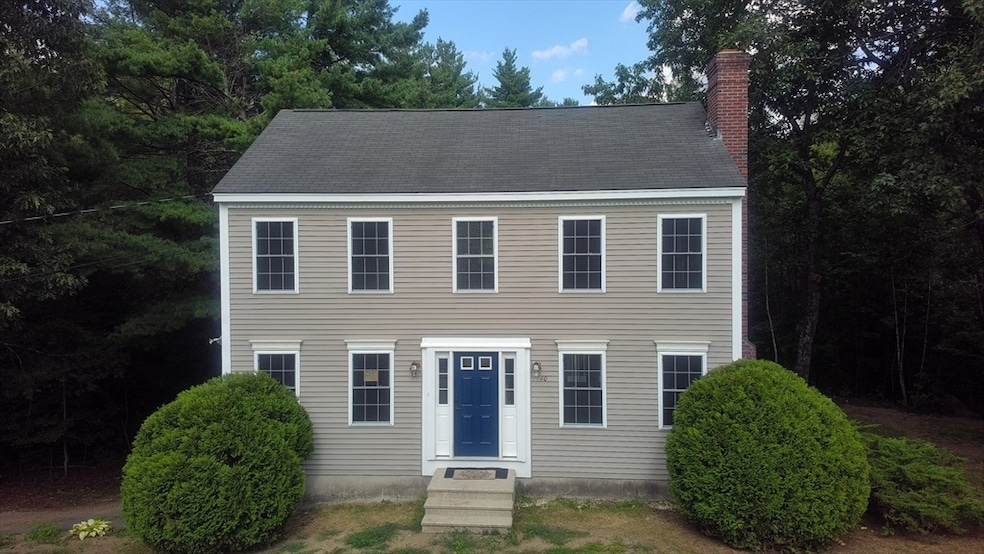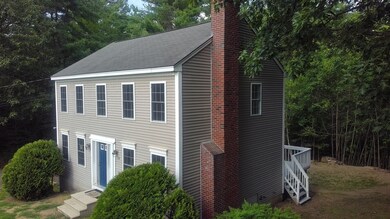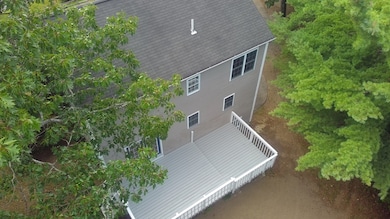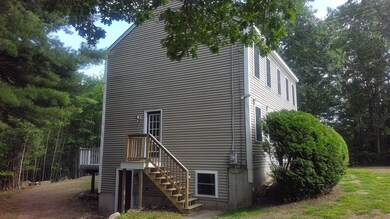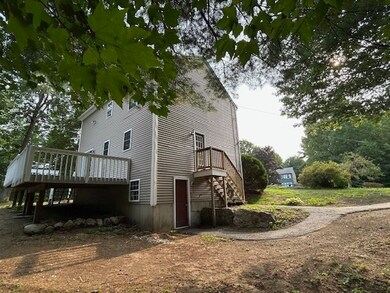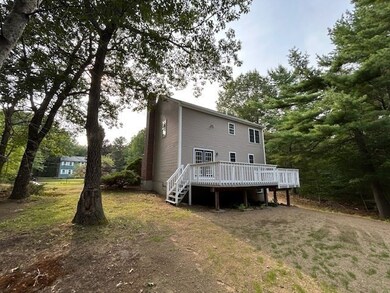40 Hunter Ave Ashburnham, MA 01430
Estimated payment $2,997/month
Highlights
- Golf Course Community
- 3.96 Acre Lot
- Deck
- Medical Services
- Colonial Architecture
- Property is near public transit
About This Home
Sitting on a large 3.96 acre lot in a quiet neighborhood with plenty of privacy and abutting conservation land. Its convenient location is right off Rt. 12 and close to Rt. 140. The property offers a blend of practical design and tranquil surroundings. House is move in ready with fresh paint, refinished hardwood floors, and new ceramic tile. Nothing to do but sit back and enjoy your new home. Large front to back living room with fire place and direct access to the privacy of your back deck looking out into the forest behind. Additionally there's a partially finished office/playroom in the cellar. Beyond the interior, the expansive almost 4 acre lot offers restful solitude for outdoor enjoyment and is ready for your creative landscaping. Envision creating an inviting patio for al fresco dining, or simply reveling in the beauty and serenity of the surrounding landscape. Brand new boiler! Don't let this one slip by. Ready for immediate occupancy!
Home Details
Home Type
- Single Family
Est. Annual Taxes
- $5,096
Year Built
- Built in 1997 | Remodeled
Lot Details
- 3.96 Acre Lot
- Gentle Sloping Lot
- Wooded Lot
- Property is zoned Res B
Home Design
- Colonial Architecture
- Frame Construction
- Blown Fiberglass Insulation
- Shingle Roof
- Radon Mitigation System
- Concrete Perimeter Foundation
Interior Spaces
- Wainscoting
- Sheet Rock Walls or Ceilings
- Ceiling Fan
- Decorative Lighting
- Light Fixtures
- Insulated Windows
- Window Screens
- French Doors
- Living Room with Fireplace
- Bonus Room
- Washer and Electric Dryer Hookup
Kitchen
- Range
- Microwave
- ENERGY STAR Qualified Refrigerator
- ENERGY STAR Qualified Dishwasher
- Stainless Steel Appliances
- Solid Surface Countertops
Flooring
- Wood
- Laminate
- Concrete
- Ceramic Tile
Bedrooms and Bathrooms
- 3 Bedrooms
- Primary bedroom located on second floor
- Walk-In Closet
- Low Flow Toliet
- Bathtub with Shower
- Linen Closet In Bathroom
Partially Finished Basement
- Walk-Out Basement
- Basement Fills Entire Space Under The House
- Interior and Exterior Basement Entry
- Block Basement Construction
- Laundry in Basement
Parking
- 4 Car Parking Spaces
- Driveway
- Open Parking
- Off-Street Parking
Outdoor Features
- Balcony
- Deck
- Rain Gutters
Location
- Property is near public transit
- Property is near schools
Schools
- J.R. Briggs Elementary School
- Overlook RMS Middle School
- Oakmont RHS High School
Utilities
- No Cooling
- 2 Heating Zones
- Heating System Uses Oil
- Baseboard Heating
- 200+ Amp Service
- Private Water Source
- Tankless Water Heater
- Private Sewer
- High Speed Internet
- Cable TV Available
Listing and Financial Details
- Assessor Parcel Number M:0014 B:000083,3572823
Community Details
Overview
- No Home Owners Association
- Near Conservation Area
Amenities
- Medical Services
- Shops
- Coin Laundry
Recreation
- Golf Course Community
- Tennis Courts
- Park
- Jogging Path
- Bike Trail
Map
Home Values in the Area
Average Home Value in this Area
Tax History
| Year | Tax Paid | Tax Assessment Tax Assessment Total Assessment is a certain percentage of the fair market value that is determined by local assessors to be the total taxable value of land and additions on the property. | Land | Improvement |
|---|---|---|---|---|
| 2022 | $5,016 | $265,700 | $45,900 | $219,800 |
| 2021 | $4,985 | $242,600 | $45,900 | $196,700 |
Property History
| Date | Event | Price | List to Sale | Price per Sq Ft |
|---|---|---|---|---|
| 11/20/2025 11/20/25 | Pending | -- | -- | -- |
| 10/22/2025 10/22/25 | Price Changed | $489,000 | -2.0% | $306 / Sq Ft |
| 09/26/2025 09/26/25 | For Sale | $499,000 | 0.0% | $312 / Sq Ft |
| 09/21/2025 09/21/25 | Pending | -- | -- | -- |
| 09/15/2025 09/15/25 | Price Changed | $499,000 | -3.9% | $312 / Sq Ft |
| 08/19/2025 08/19/25 | For Sale | $519,000 | -- | $324 / Sq Ft |
Source: MLS Property Information Network (MLS PIN)
MLS Number: 73419877
APN: ASHB M:0014 B:000083
- Lot 40C Winchendon Rd
- 6 Wyman Rd
- 358 Winchendon Rd
- 232 Sherbert Rd
- 18 Corey Hill Rd
- Lot 3 W State Rd
- 495 Winchendon Rd
- 8 Laurel Dr
- 0 Winding Cove Rd Unit 73431444
- 13 Browns Lake Rd
- 9 Willard Rd
- 39 Bemis Rd
- 152 Ashby Rd
- 1 W Shore Dr
- 197 Lakeshore Dr
- 17 W Shore Dr
- - Gardner Rd
- 1 Roberts Way
- 30 Russell Hill Rd
- 199 Tuckerman Rd
