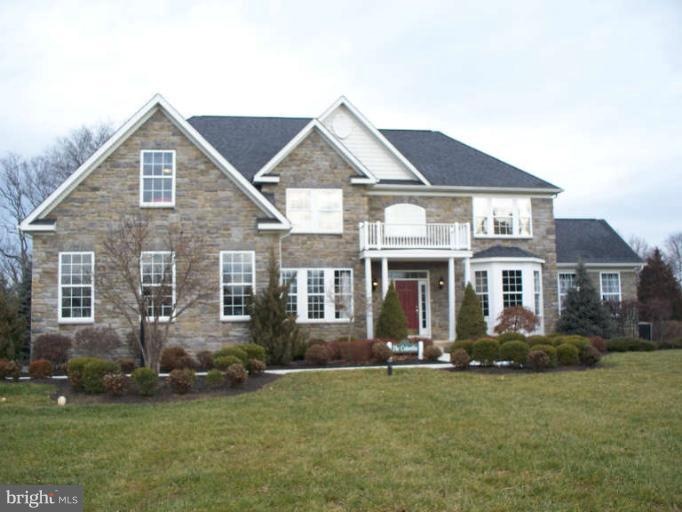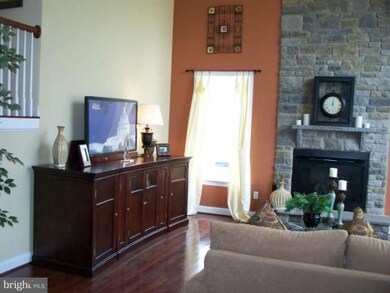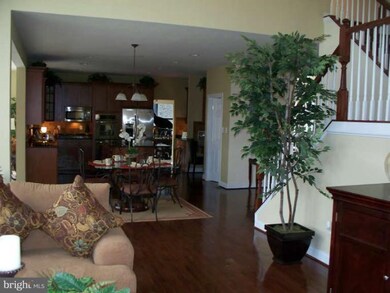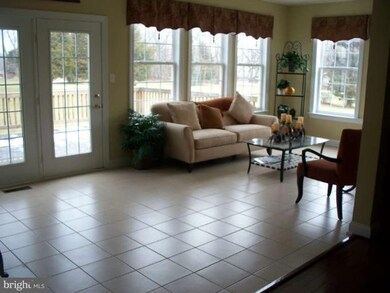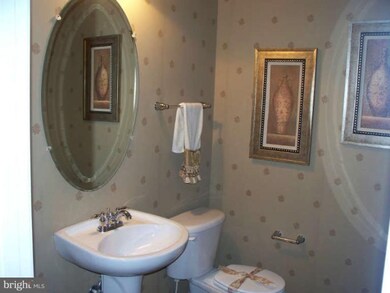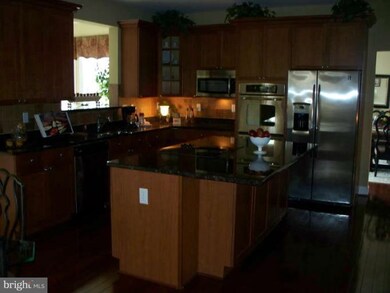
40 Inaugural Way Charles Town, WV 25414
Highlights
- 3.02 Acre Lot
- 2 Fireplaces
- 3 Car Attached Garage
- Colonial Architecture
- Breakfast Room
- Library
About This Home
As of July 2025Breathtaking Dan Ryan Model in an exclusive neighborhood in Jefferson County. 3 Finished levels with over 5000 square feet of living space. Cherry hardwood floors and all the upgrades you can ask for, including granite counters, stainless steel appliances, crown molding throughout, and much much more.
Last Agent to Sell the Property
Jeffrey C Haymaker
RE/MAX 1st Realty Listed on: 01/09/2013

Home Details
Home Type
- Single Family
Est. Annual Taxes
- $5,320
Year Built
- 2007
Lot Details
- 3.02 Acre Lot
HOA Fees
- $25 Monthly HOA Fees
Parking
- 3 Car Attached Garage
Home Design
- Colonial Architecture
- Stone Siding
- Vinyl Siding
Interior Spaces
- Property has 3 Levels
- 2 Fireplaces
- Family Room
- Living Room
- Breakfast Room
- Dining Room
- Library
Bedrooms and Bathrooms
- 4 Bedrooms
- En-Suite Primary Bedroom
- 4.5 Bathrooms
Finished Basement
- Connecting Stairway
- Exterior Basement Entry
Utilities
- Heat Pump System
- Well
- Electric Water Heater
- Septic Tank
Listing and Financial Details
- Assessor Parcel Number 00003409
Ownership History
Purchase Details
Home Financials for this Owner
Home Financials are based on the most recent Mortgage that was taken out on this home.Purchase Details
Home Financials for this Owner
Home Financials are based on the most recent Mortgage that was taken out on this home.Similar Homes in Charles Town, WV
Home Values in the Area
Average Home Value in this Area
Purchase History
| Date | Type | Sale Price | Title Company |
|---|---|---|---|
| Deed | $505,000 | None Available | |
| Deed | $485,000 | None Available |
Mortgage History
| Date | Status | Loan Amount | Loan Type |
|---|---|---|---|
| Open | $472,000 | New Conventional | |
| Closed | $505,000 | New Conventional | |
| Previous Owner | $63,890 | Stand Alone Second | |
| Previous Owner | $37,000 | New Conventional | |
| Previous Owner | $427,350 | FHA | |
| Previous Owner | $600,000 | Unknown |
Property History
| Date | Event | Price | Change | Sq Ft Price |
|---|---|---|---|---|
| 07/31/2025 07/31/25 | Sold | $900,000 | 0.0% | $160 / Sq Ft |
| 05/31/2025 05/31/25 | For Sale | $900,000 | +78.2% | $160 / Sq Ft |
| 09/08/2017 09/08/17 | Sold | $505,000 | -1.0% | $98 / Sq Ft |
| 08/08/2017 08/08/17 | Pending | -- | -- | -- |
| 07/22/2017 07/22/17 | For Sale | $510,000 | +5.2% | $99 / Sq Ft |
| 08/07/2013 08/07/13 | Sold | $485,000 | -2.8% | $95 / Sq Ft |
| 07/01/2013 07/01/13 | Pending | -- | -- | -- |
| 04/11/2013 04/11/13 | Price Changed | $499,000 | -5.0% | $97 / Sq Ft |
| 03/27/2013 03/27/13 | Price Changed | $525,000 | -7.7% | $102 / Sq Ft |
| 01/09/2013 01/09/13 | For Sale | $569,000 | -- | $111 / Sq Ft |
Tax History Compared to Growth
Tax History
| Year | Tax Paid | Tax Assessment Tax Assessment Total Assessment is a certain percentage of the fair market value that is determined by local assessors to be the total taxable value of land and additions on the property. | Land | Improvement |
|---|---|---|---|---|
| 2024 | $5,320 | $454,500 | $109,400 | $345,100 |
| 2023 | $5,309 | $454,500 | $109,400 | $345,100 |
| 2022 | $4,641 | $389,500 | $85,100 | $304,400 |
| 2021 | $4,277 | $352,100 | $85,100 | $267,000 |
| 2020 | $3,812 | $335,000 | $76,000 | $259,000 |
| 2019 | $3,885 | $335,000 | $76,000 | $259,000 |
| 2018 | $4,176 | $355,500 | $76,000 | $279,500 |
| 2017 | $4,176 | $355,500 | $76,000 | $279,500 |
| 2016 | $4,121 | $351,800 | $69,200 | $282,600 |
| 2015 | $3,970 | $337,100 | $69,200 | $267,900 |
| 2014 | $7,554 | $321,300 | $69,200 | $252,100 |
Agents Affiliated with this Home
-

Seller's Agent in 2025
Josh Beall
Atoka Properties | Middleburg Real Estate
(304) 504-7998
24 in this area
161 Total Sales
-

Seller Co-Listing Agent in 2025
Jess Derr
Atoka Properties | Middleburg Real Estate
(304) 449-4911
23 in this area
154 Total Sales
-

Buyer's Agent in 2025
Angela Horner
RE/MAX
(304) 229-2290
20 in this area
214 Total Sales
-
T
Seller's Agent in 2017
Tonya Smith
Pearson Smith Realty, LLC
-

Buyer's Agent in 2017
Kirk Waldeck
Touchstone Realty, LLC
(304) 279-9790
4 in this area
25 Total Sales
-
J
Seller's Agent in 2013
Jeffrey C Haymaker
RE/MAX
Map
Source: Bright MLS
MLS Number: 1003293496
APN: 02-6A-00080000
- 31 Indian Wells Ct
- 71 Spyglass Hill Dr
- 23 Berkeley Ct
- 296 Piedmont Ln
- 374 Tuscawilla Dr
- 681 Turnberry Dr
- 830 Sawgrass Dr
- 3208 Old Leetown Pike
- 3447 Old Leetown Pike
- 1210 Tuscawilla Dr
- 268 Oakmont Dr
- 104 Carrell Ln
- 1685 Tuscawilla Dr
- 89 Avenel Ct
- 1233 Earle Rd
- 422 Freeman St
- 294 Gerry St
- 294 Gerry St
- 294 Gerry St
- 198 Ellery St
