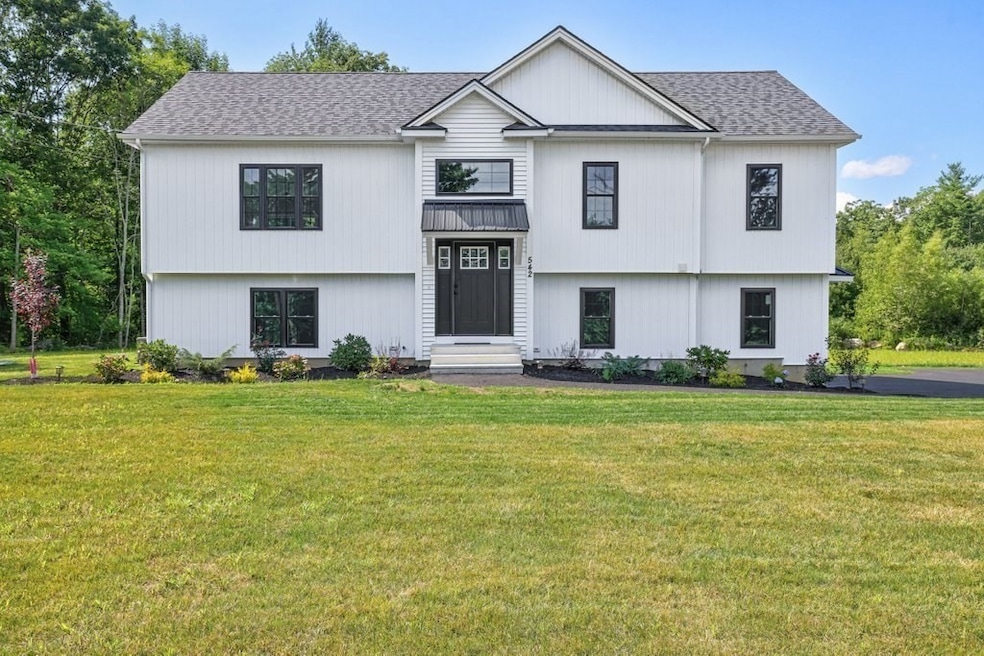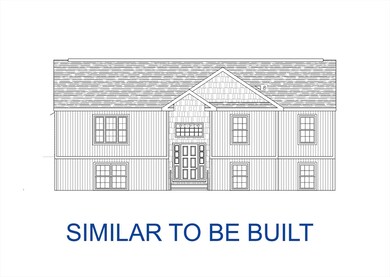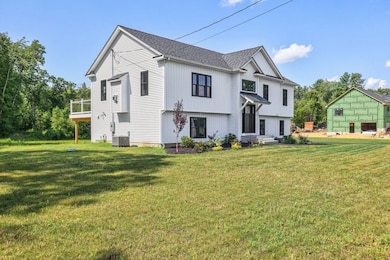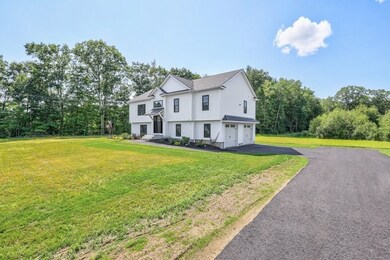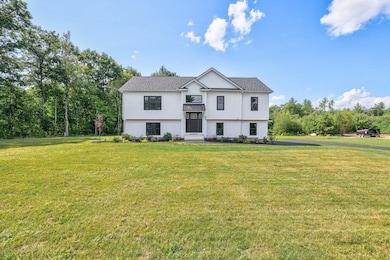Estimated payment $3,718/month
Highlights
- Medical Services
- Open Floorplan
- Raised Ranch Architecture
- 2.69 Acre Lot
- Deck
- Wood Flooring
About This Home
This beautiful NEW CONSTRUCTION raised ranch set on an R-80 lot in the charming town of Barre is a perfect opportunity to own a brand new home with flexible living space. The main level is approximately 1,400 sqft, and includes 3 bedrooms, 2 full baths, and open-concept living area. The bright and airy kitchen/dining space features a kitchen island, white shaker style cabinets, granite countertops, and dining area. The main level living room features hardwood flooring, ceiling fan, and vaulted ceiling. Maine level laundry. The lower level includes a bonus room, a fourth bedroom, and a third full bathroom. This energy efficient home will have an electric heat pump system and air conditioning. The 14' x 14' composite deck overlooks a beautiful, open backyard. There will be plenty of space for outdoor entertaining. Front entry two-car garage with oversized doors. All photos are of a similar recent build. Property is SIMILAR TO BE BUILT. Estimated completion date: Mid November.
Home Details
Home Type
- Single Family
Year Built
- Built in 2025
Lot Details
- 2.69 Acre Lot
- Sloped Lot
- Cleared Lot
- Property is zoned R-80
Parking
- 2 Car Attached Garage
- Tuck Under Parking
- Side Facing Garage
- 4 Open Parking Spaces
- Off-Street Parking
Home Design
- Raised Ranch Architecture
- Asphalt Roof
- Concrete Perimeter Foundation
Interior Spaces
- Open Floorplan
- Ceiling Fan
- Recessed Lighting
- Decorative Lighting
- Insulated Windows
- Window Screens
- Insulated Doors
- Dining Area
- Bonus Room
Kitchen
- Range
- Microwave
- Plumbed For Ice Maker
- Dishwasher
- Solid Surface Countertops
Flooring
- Wood
- Ceramic Tile
- Vinyl
Bedrooms and Bathrooms
- 4 Bedrooms
- Primary Bedroom on Main
- 3 Full Bathrooms
- Bathtub with Shower
- Separate Shower
Laundry
- Laundry on main level
- Dryer
- Washer
Partially Finished Basement
- Basement Fills Entire Space Under The House
- Interior and Exterior Basement Entry
- Garage Access
- Block Basement Construction
Outdoor Features
- Deck
- Rain Gutters
Schools
- Ruggles Lane Elementary School
- Quabbin Middle School
- Quabbin High School
Utilities
- Cooling Available
- Heat Pump System
- 200+ Amp Service
- Private Water Source
- Electric Water Heater
- Private Sewer
- Internet Available
Additional Features
- Energy-Efficient Thermostat
- Property is near schools
Community Details
Overview
- No Home Owners Association
- Near Conservation Area
Amenities
- Medical Services
Recreation
- Park
- Jogging Path
- Bike Trail
Map
Home Values in the Area
Average Home Value in this Area
Property History
| Date | Event | Price | List to Sale | Price per Sq Ft |
|---|---|---|---|---|
| 09/03/2025 09/03/25 | Pending | -- | -- | -- |
| 06/02/2025 06/02/25 | For Sale | $599,900 | -- | $274 / Sq Ft |
Source: MLS Property Information Network (MLS PIN)
MLS Number: 73383515
