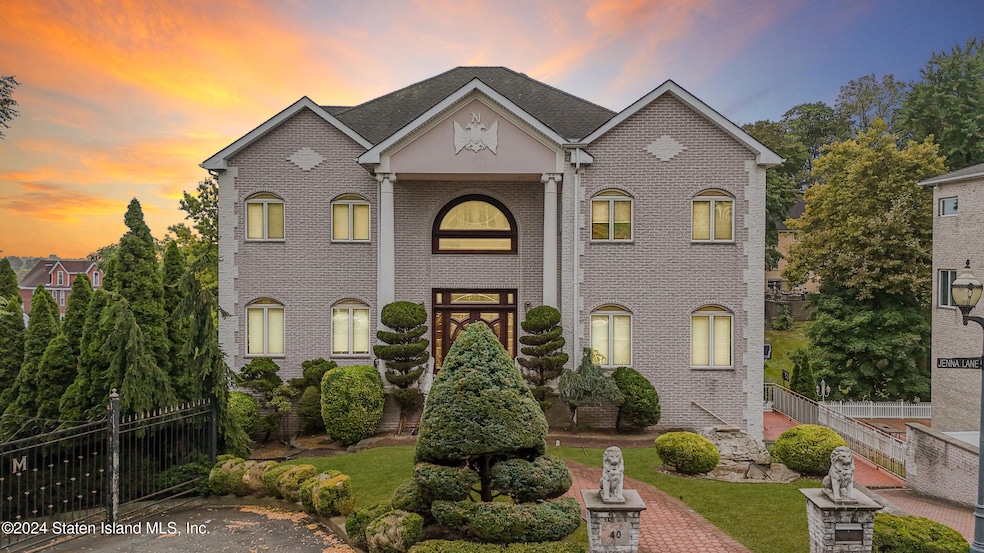40 Jenna Ln Staten Island, NY 10304
Todt Hill NeighborhoodEstimated payment $14,258/month
Highlights
- Indoor Pool
- Newly Remodeled
- Deck
- Myra S. Barnes Intermediate School 24 Rated A
- Colonial Architecture
- Formal Dining Room
About This Home
Stunning Luxury Home with Breathtaking Views Experience the epitome of luxury living in this magnificent 5-bedroom, 7-bathroom custom built residence, where gorgeous views are just the beginning. Located on a cul-de-sac in desirable Todt Hill. This property offers an opportunity to customize and renovate to your personal taste Key Features: Indoor Pool: Enjoy year-round swimming in your private oasis. Elevator Access, Spacious 4-Car Garage: Ample space for vehicles and storage, radiant heated floors. Imagine the potential as you design your dream home in this exceptional space. Don't miss out on this unique opportunity to create the ultimate luxury retreat! Level 1: 2 Story Entry/Foyer, LR, DR, EIK, FM with fireplace, balcony access, 1/2 Bath. Level 2: 4 Bedrooms with private baths. Level 3: Finished attic with gorgeous views of VZ. Basement Family room,1/2 Bath, Garage, closes, balcony access, sub basement: indoor pool, gym & entertainment roomThis property is priced to sell and won't last long.FYI some photos have been rendered to show layout and design.
Home Details
Home Type
- Single Family
Est. Annual Taxes
- $23,203
Year Built
- Built in 1997 | Newly Remodeled
Lot Details
- 0.37 Acre Lot
- Fenced
- Back Yard
- Property is zoned A3-1
HOA Fees
- $75 Monthly HOA Fees
Parking
- 4 Car Attached Garage
- Garage Door Opener
- Off-Street Parking
Home Design
- Colonial Architecture
- Brick Exterior Construction
- Stucco
Interior Spaces
- 6,600 Sq Ft Home
- 3-Story Property
- Ceiling Fan
- Fireplace
- Formal Dining Room
- Home Security System
- Eat-In Kitchen
Bedrooms and Bathrooms
- 4 Bedrooms
- Walk-In Closet
- Primary Bathroom is a Full Bathroom
Outdoor Features
- Indoor Pool
- Balcony
- Deck
- Patio
Utilities
- Heating System Uses Natural Gas
- Hot Water Baseboard Heater
- 220 Volts
- Water Filtration System
Listing and Financial Details
- Legal Lot and Block 0290 / 00870
- Assessor Parcel Number 00870-0290
Community Details
Overview
- Association fees include snow removal
- Forest Manor HOA
Recreation
- Community Pool
Map
Home Values in the Area
Average Home Value in this Area
Tax History
| Year | Tax Paid | Tax Assessment Tax Assessment Total Assessment is a certain percentage of the fair market value that is determined by local assessors to be the total taxable value of land and additions on the property. | Land | Improvement |
|---|---|---|---|---|
| 2025 | $23,203 | $134,220 | $41,603 | $92,617 |
| 2024 | $23,203 | $135,000 | $39,021 | $95,979 |
| 2023 | $22,134 | $108,984 | $37,076 | $71,908 |
| 2022 | $20,525 | $135,240 | $45,600 | $89,640 |
| 2021 | $21,638 | $134,460 | $45,600 | $88,860 |
| 2020 | $21,600 | $125,880 | $45,600 | $80,280 |
| 2019 | $20,139 | $126,840 | $45,600 | $81,240 |
| 2018 | $18,514 | $90,820 | $35,306 | $55,514 |
| 2017 | $17,466 | $85,680 | $45,600 | $40,080 |
| 2016 | $18,792 | $94,000 | $43,402 | $50,598 |
| 2015 | $16,453 | $88,680 | $45,600 | $43,080 |
| 2014 | $16,453 | $85,732 | $41,660 | $44,072 |
Property History
| Date | Event | Price | Change | Sq Ft Price |
|---|---|---|---|---|
| 10/24/2024 10/24/24 | For Sale | $2,299,000 | -- | $348 / Sq Ft |
Purchase History
| Date | Type | Sale Price | Title Company |
|---|---|---|---|
| Interfamily Deed Transfer | -- | The Title Guarantee Company | |
| Interfamily Deed Transfer | -- | The Title Guarantee Company | |
| Deed | $238,000 | -- |
Mortgage History
| Date | Status | Loan Amount | Loan Type |
|---|---|---|---|
| Open | $205,000 | No Value Available |
Source: Staten Island Multiple Listing Service
MLS Number: 2405966
APN: 00870-0290
- 15 Old Town Rd Unit 1g
- 304 Cromwell Ave Unit 2
- 2052 Richmond Rd
- 2052 Richmond Rd Unit Bsmt
- 1300 Hylan Blvd
- 88 Fremont Ave Unit Level 1
- 558 Oder Ave
- 1186 Hylan Blvd Unit 2
- 14 Jerome Ave
- 117 Jerome Ave Unit 2 Fl
- 84 Bionia Ave Unit 2fl
- 164 Elvin St
- 619 Midland Ave
- 57 Foote Ave Unit 1
- 279 Ross Ave Unit 4
- 481 Father Capodanno Blvd Unit N
- 481 Father Capodanno Blvd Unit Furnished Studio
- 206 Quinlan Ave
- 95 Wallace Ave Unit Basement
- 3 Dongan Ave







