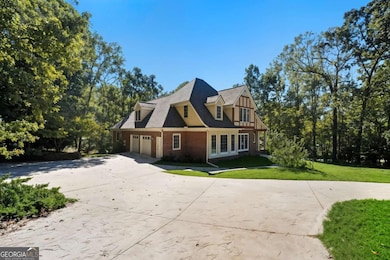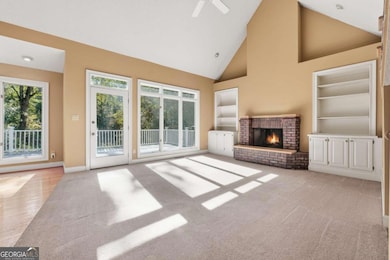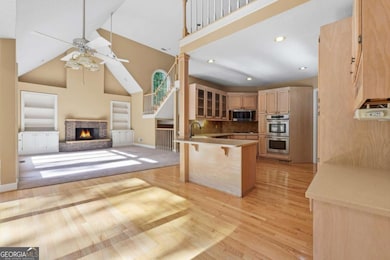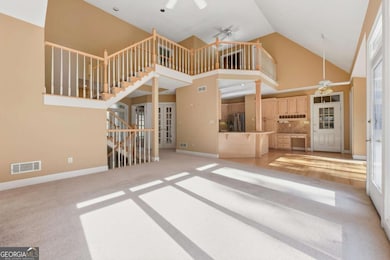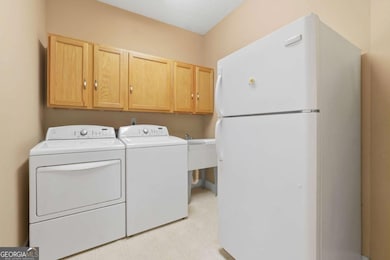40 Joe Lee Dr Sharpsburg, GA 30277
Estimated payment $3,610/month
Highlights
- Dining Room Seats More Than Twelve
- Deck
- Vaulted Ceiling
- Canongate Elementary School Rated A-
- Private Lot
- Traditional Architecture
About This Home
OPEN HOUSE CANCELLED FOR 11/9-2025! Set on a picturesque acre in a sought-after community with scenic walking trails, this expansive home is the perfect backdrop for multi-generational living and meaningful moments. From its thoughtful layout to its generous spaces, every corner invites connection, comfort, and the promise of something special. The main level features a private owner's suite designed for ease and retreat. Master bedroom on the Main. Upstairs, three spacious bedrooms-including one with its own private bath-are complemented by a bright loft, perfect for a playroom, homework zone, or quiet reading nook. The fully finished lower level is a true in-law suite with its own living room, bedroom, two baths, storage, and a workshop. With its private layout and separate amenities, this level also offers excellent income-suite potential-ideal for rental, guest, or extended-stay use. Whether hosting extended family, creating a teen retreat, or setting up a creative studio, this space adapts beautifully to your vision. While the home carries a classic, original style, it has been well cared for-providing a solid canvas for your modern updates. Gather by the cozy fireplace, host celebrations indoors and out, and enjoy the freedom that comes with a full acre of land. This is more than a house. It's a rare opportunity to create a home that grows with you-across seasons, generations, and countless memories.
Home Details
Home Type
- Single Family
Est. Annual Taxes
- $2,487
Year Built
- Built in 1992
Lot Details
- 1.26 Acre Lot
- Private Lot
- Level Lot
HOA Fees
- $28 Monthly HOA Fees
Home Design
- Traditional Architecture
- Tudor Architecture
- Composition Roof
- Four Sided Brick Exterior Elevation
Interior Spaces
- 2-Story Property
- Bookcases
- Tray Ceiling
- Vaulted Ceiling
- Fireplace Features Masonry
- Great Room
- Family Room
- Living Room with Fireplace
- Dining Room Seats More Than Twelve
- Formal Dining Room
- Home Office
- Loft
- Bonus Room
- Fire and Smoke Detector
- Laundry Room
Kitchen
- Breakfast Area or Nook
- Breakfast Bar
- Built-In Oven
- Cooktop
- Microwave
- Dishwasher
- Stainless Steel Appliances
- Solid Surface Countertops
Flooring
- Wood
- Carpet
- Tile
Bedrooms and Bathrooms
- 5 Bedrooms | 1 Primary Bedroom on Main
- Walk-In Closet
- In-Law or Guest Suite
- Double Vanity
- Soaking Tub
- Separate Shower
Finished Basement
- Basement Fills Entire Space Under The House
- Interior and Exterior Basement Entry
- Boat door in Basement
- Finished Basement Bathroom
- Natural lighting in basement
Parking
- 6 Car Garage
- Parking Accessed On Kitchen Level
- Side or Rear Entrance to Parking
- Garage Door Opener
- Off-Street Parking
- Assigned Parking
Outdoor Features
- Deck
- Patio
- Separate Outdoor Workshop
- Shed
- Outbuilding
- Porch
Schools
- Cannongate Elementary School
- Northgate High School
Utilities
- Central Heating and Cooling System
- Underground Utilities
- Septic Tank
- High Speed Internet
- Phone Available
- Cable TV Available
Community Details
Overview
- Cannongate Village Subdivision
Recreation
- Park
Map
Home Values in the Area
Average Home Value in this Area
Tax History
| Year | Tax Paid | Tax Assessment Tax Assessment Total Assessment is a certain percentage of the fair market value that is determined by local assessors to be the total taxable value of land and additions on the property. | Land | Improvement |
|---|---|---|---|---|
| 2025 | $3,496 | $246,764 | $32,000 | $214,764 |
| 2024 | $2,487 | $186,758 | $32,000 | $154,758 |
| 2023 | $2,487 | $191,120 | $28,000 | $163,120 |
| 2022 | $2,280 | $170,644 | $28,000 | $142,644 |
| 2021 | $1,886 | $149,881 | $20,000 | $129,881 |
| 2020 | $1,892 | $149,881 | $20,000 | $129,881 |
| 2019 | $2,657 | $145,128 | $20,000 | $125,128 |
| 2018 | $3,037 | $145,128 | $20,000 | $125,128 |
| 2017 | $2,811 | $137,453 | $20,000 | $117,453 |
| 2016 | $2,703 | $135,260 | $20,000 | $115,260 |
| 2015 | $2,635 | $135,260 | $20,000 | $115,260 |
| 2014 | $2,408 | $115,392 | $10,000 | $105,392 |
Property History
| Date | Event | Price | List to Sale | Price per Sq Ft |
|---|---|---|---|---|
| 10/20/2025 10/20/25 | For Sale | $639,000 | -- | $112 / Sq Ft |
Purchase History
| Date | Type | Sale Price | Title Company |
|---|---|---|---|
| Deed | $220,000 | -- | |
| Deed | $23,000 | -- | |
| Deed | -- | -- |
Source: Georgia MLS
MLS Number: 10628370
APN: 130-6112-054
- 30 Joe Lee Dr
- 291 Cannongate Rd
- 35 Palmer Place
- 32 Riverbirch Way
- 78 Rosebay Ln
- 518 Palmetto Tyrone Rd
- 56 Hudgen Rd
- 9 Warrior Way
- 0 Fischer Spur Rd Unit 10495301
- 140 Palmetto Pines Rd
- 27 Dorian Ct
- 594 Collinsworth Rd
- 20 Skipton Ct
- 2460 N Highway 29 Unit 2
- 50 Big Oaks Ct
- 575 Laurelwood Dr
- 70 N Strathmore Dr
- 91 Goodlin Rd
- 500 Laurelwood Dr
- 40 Wenham Ln
- 254 Forrest Dr
- 440 Palmetto Rd
- 222 Taylor Cir Unit B
- 58 Stowe Way
- 17 Stonemount Ct
- 311 Cranford Mill Dr
- 350 Anna Ave
- 531 Locke St Unit A
- 8858 Seneca Rd
- 9100 Cascade Palmetto Hwy
- 137 Village Green Cir
- 509 Magnolia Cir
- 536 Magnolia Cir
- 600-607 Little Bear Dr
- 260 Handley Ct
- 295 Handley Ct
- 631 Carlton Pointe Dr Unit 24
- 681 Senoia Rd
- 541 Magnolia Cir
- 657 Senoia Rd

