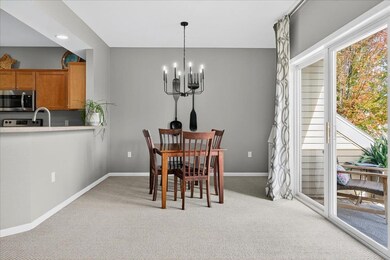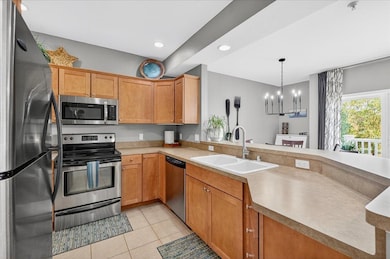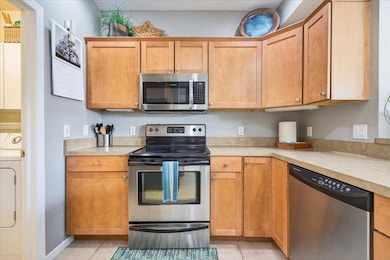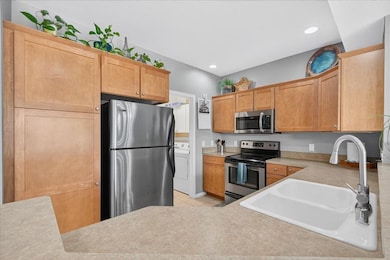40 Keystone Way Unit 39 Fitchburg, WI 53711
Estimated payment $2,642/month
Highlights
- Deck
- Vaulted Ceiling
- Walk-In Closet
- West High School Rated A
- Bathtub
- Forced Air Cooling System
About This Home
Tucked into a quiet, tree-lined setting, this well-cared-for condo offers serene views of green space and direct access to walking/bike paths. Enjoy a smart layout with thoughtful updates, including a new front door and storm door (2021), refreshed kitchen faucet, disposal, and updated lighting/ceiling fans. The spacious garage provides excellent storage, and the location can't be beat, near parks, the library, restaurants, and shops, with quick access to all sides of town. Low-maintenance living with all this condo has to offer!
Listing Agent
Realty Executives Cooper Spransy Brokerage Email: info@mattwinz.com Listed on: 10/22/2025

Townhouse Details
Home Type
- Townhome
Est. Annual Taxes
- $4,745
Year Built
- Built in 2005
HOA Fees
- $405 Monthly HOA Fees
Home Design
- Entry on the 2nd floor
- Brick Exterior Construction
- Stone Exterior Construction
Interior Spaces
- 1,761 Sq Ft Home
- Vaulted Ceiling
- Gas Fireplace
- Laundry on main level
Kitchen
- Oven or Range
- Microwave
- Dishwasher
- Disposal
Bedrooms and Bathrooms
- 2 Bedrooms
- Walk-In Closet
- Primary Bathroom is a Full Bathroom
- Bathtub
Parking
- Garage
- Garage Door Opener
Schools
- Leopold Elementary School
- Cherokee Heights Middle School
- West High School
Utilities
- Forced Air Cooling System
- Water Softener
- Cable TV Available
Additional Features
- Deck
- Private Entrance
Community Details
- Association fees include trash removal, snow removal, common area maintenance, common area insurance, reserve fund
- 6 Units
- Located in the Corner Stone Village master-planned community
- Property Manager
Listing and Financial Details
- Assessor Parcel Number 0609-113-4846-2
Map
Home Values in the Area
Average Home Value in this Area
Tax History
| Year | Tax Paid | Tax Assessment Tax Assessment Total Assessment is a certain percentage of the fair market value that is determined by local assessors to be the total taxable value of land and additions on the property. | Land | Improvement |
|---|---|---|---|---|
| 2024 | $4,745 | $297,700 | $42,900 | $254,800 |
| 2023 | $4,205 | $233,900 | $42,900 | $191,000 |
| 2021 | $4,540 | $224,500 | $40,900 | $183,600 |
| 2020 | $4,437 | $224,500 | $40,900 | $183,600 |
| 2019 | $4,442 | $218,400 | $43,000 | $175,400 |
| 2018 | $4,050 | $200,600 | $37,000 | $163,600 |
| 2017 | $4,026 | $189,800 | $37,000 | $152,800 |
| 2016 | $4,240 | $192,400 | $35,000 | $157,400 |
| 2015 | $3,894 | $178,300 | $35,000 | $143,300 |
| 2014 | $3,834 | $179,000 | $35,000 | $144,000 |
| 2013 | $3,882 | $179,000 | $35,000 | $144,000 |
Property History
| Date | Event | Price | List to Sale | Price per Sq Ft |
|---|---|---|---|---|
| 10/22/2025 10/22/25 | For Sale | $350,000 | -- | $199 / Sq Ft |
Purchase History
| Date | Type | Sale Price | Title Company |
|---|---|---|---|
| Condominium Deed | $201,400 | -- |
Mortgage History
| Date | Status | Loan Amount | Loan Type |
|---|---|---|---|
| Open | $191,310 | New Conventional |
Source: South Central Wisconsin Multiple Listing Service
MLS Number: 2011231
APN: 0609-113-4846-2
- 25 Corner Stone Way Unit 18
- 16 Corner Stone Way Unit 10
- 57 S Gardens Way Unit 212
- 72 S Gardens Way
- 14 S Gardens Way
- 5228 E Cheryl Pkwy
- 5240 E Cheryl Pkwy
- 5214 E Cheryl Pkwy
- 5218 E Cheryl Pkwy
- 5222 E Cheryl Pkwy
- 5212 E Cheryl Pkwy
- 5234 E Cheryl Pkwy
- 5226 E Cheryl Pkwy
- 5238 E Cheryl Pkwy
- 5230 E Cheryl Pkwy
- 5232 E Cheryl Pkwy
- 5224 E Cheryl Pkwy
- 5216 E Cheryl Pkwy
- 5220 E Cheryl Pkwy
- 5210 E Cheryl Pkwy
- 2676 N Park Ln
- 5160 E Cheryl Pkwy
- 2635-2679 Botanical Dr
- 5128 Lacy Rd
- 5126 Lacy Rd
- 2692 Botanical Dr
- 5121 E Cheryl Pkwy
- 5351 Nobel Dr
- 2899 Bulwer Ln
- 5123 Central Park Place
- 5115-5117 Central Park Place
- 2557 Tullamore St
- 3620 Breckenridge Ct
- 2808 Mickelson Pkwy
- 2892 Mickelson Pkwy
- 2981 Cahill Main
- 2302 High Ridge Trail
- 1300 Post Rd
- 2001 Traceway Dr
- 4888 Brassica Rd






