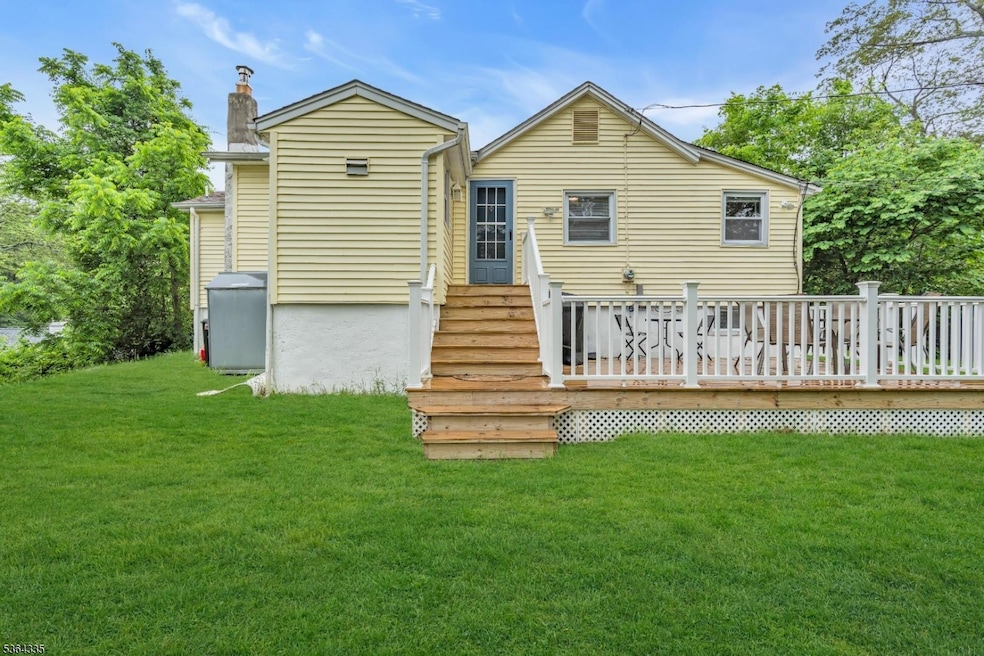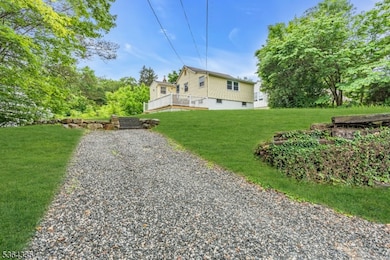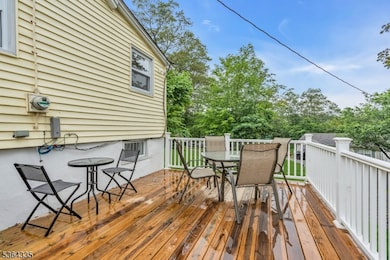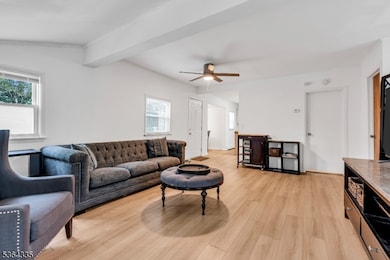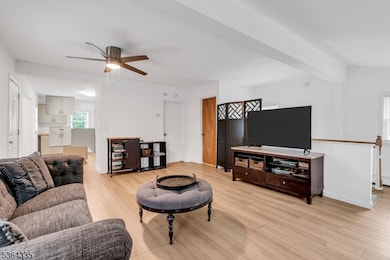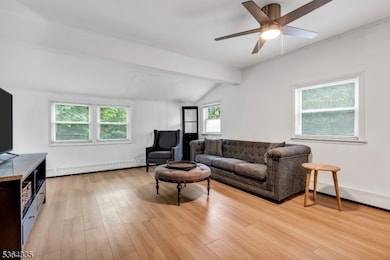
$350,000
- 2 Beds
- 1 Bath
- 51 Dogwood Ln
- Hewitt, NJ
Welcome to this charming log cabin retreat nestled scenic in the Lakeside Community Club of Greenwood Lake! Escape to this cozy 2-bedroom log cabin with a bonus sunroom! This beautifully updated home features a stunning stone fireplace, perfect for relaxing evenings. The spacious wrap-around deck offers outdoor living at its best. Inside, enjoy an upgraded kitchen (2024) with butcher block
Lynette DeLisa REALTY EXECUTIVES EXCEPTIONAL
