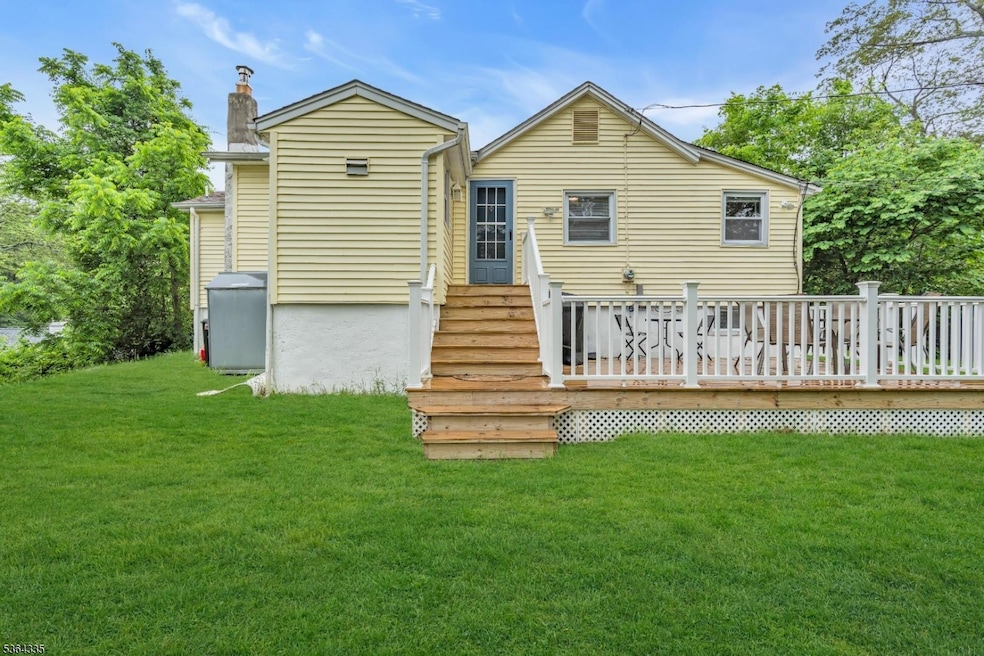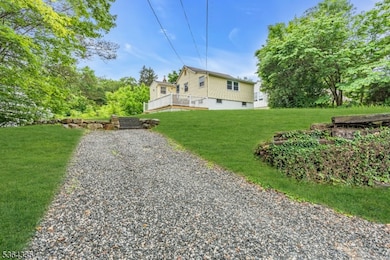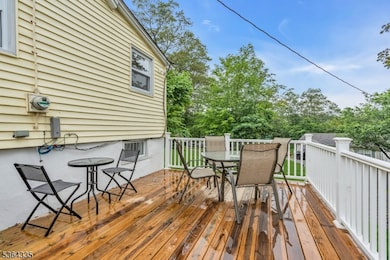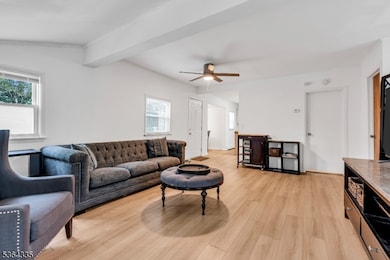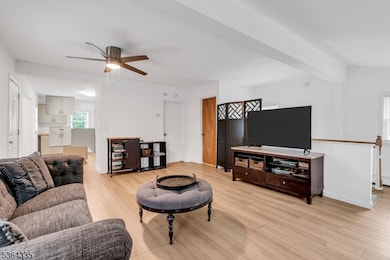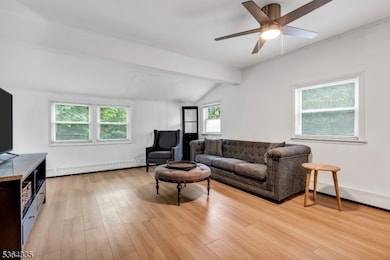40 Kingsland Rd Hewitt, NJ 07421
Estimated payment $1,854/month
Highlights
- Deck
- High Ceiling
- Thermal Windows
- Ranch Style House
- Formal Dining Room
- Eat-In Kitchen
About This Home
Welcome to West Milford! Fully renovated in 2023, this charming ranch features a bright open layout and a modern kitchen with butcher block counters, stainless steel appliances, and a center island. The finished basement offers a spacious bedroom, home office, and extra storage. Enjoy a stylish tiled bath with soaking tub, newer appliances, and a whole-house water treatment system. Relax on the large deck overlooking a private, tree-lined yard. Updated mechanicals, a crushed stone driveway, and a quiet hilltop setting close to parks, shopping, and commuter routes make this home a must-see!
Listing Agent
ISAIAH AVILES
ADDISON REAL ESTATE Brokerage Phone: 862-251-4915 Listed on: 07/31/2025
Home Details
Home Type
- Single Family
Est. Annual Taxes
- $3,279
Year Built
- Built in 1950 | Remodeled
Home Design
- Ranch Style House
- Vinyl Siding
Interior Spaces
- High Ceiling
- Thermal Windows
- Living Room
- Formal Dining Room
- Storage Room
- Utility Room
- Vinyl Flooring
Kitchen
- Eat-In Kitchen
- Electric Oven or Range
- Self-Cleaning Oven
- Recirculated Exhaust Fan
- Microwave
- Dishwasher
- Kitchen Island
Bedrooms and Bathrooms
- 2 Bedrooms
- Primary Bedroom located in the basement
- Soaking Tub
Laundry
- Laundry Room
- Dryer
- Washer
Partially Finished Basement
- Walk-Out Basement
- Exterior Basement Entry
Home Security
- Carbon Monoxide Detectors
- Fire and Smoke Detector
Parking
- 2 Parking Spaces
- Stone Driveway
Schools
- Up Grnwd Lk Elementary School
- Macopin Middle School
- W Milford High School
Utilities
- Window Unit Cooling System
- Heating System Uses Oil Above Ground
- Standard Electricity
- Water Filtration System
- Well
- Electric Water Heater
- Water Softener is Owned
- Septic System
Additional Features
- Deck
- 6,098 Sq Ft Lot
Listing and Financial Details
- Assessor Parcel Number 2515-02307-0000-00007-0000-
Map
Home Values in the Area
Average Home Value in this Area
Tax History
| Year | Tax Paid | Tax Assessment Tax Assessment Total Assessment is a certain percentage of the fair market value that is determined by local assessors to be the total taxable value of land and additions on the property. | Land | Improvement |
|---|---|---|---|---|
| 2025 | $3,280 | $80,900 | $66,100 | $14,800 |
| 2024 | $5,416 | $80,900 | $66,100 | $14,800 |
| 2022 | $5,141 | $132,900 | $66,100 | $66,800 |
| 2021 | $5,030 | $132,900 | $66,100 | $66,800 |
| 2020 | $4,977 | $132,900 | $66,100 | $66,800 |
| 2019 | $4,911 | $132,900 | $66,100 | $66,800 |
| 2018 | $4,899 | $132,900 | $66,100 | $66,800 |
| 2017 | $4,921 | $132,900 | $66,100 | $66,800 |
| 2016 | $4,929 | $132,900 | $66,100 | $66,800 |
| 2015 | $4,872 | $132,900 | $66,100 | $66,800 |
| 2014 | $4,754 | $132,900 | $66,100 | $66,800 |
Property History
| Date | Event | Price | List to Sale | Price per Sq Ft | Prior Sale |
|---|---|---|---|---|---|
| 10/28/2025 10/28/25 | Price Changed | $299,000 | -8.0% | -- | |
| 09/30/2025 09/30/25 | For Sale | $325,000 | 0.0% | -- | |
| 09/01/2025 09/01/25 | Pending | -- | -- | -- | |
| 07/31/2025 07/31/25 | For Sale | $325,000 | +160.0% | -- | |
| 08/05/2023 08/05/23 | Sold | $125,000 | +4.3% | -- | View Prior Sale |
| 07/24/2023 07/24/23 | Pending | -- | -- | -- | |
| 06/21/2023 06/21/23 | For Sale | $119,900 | -- | -- |
Purchase History
| Date | Type | Sale Price | Title Company |
|---|---|---|---|
| Special Warranty Deed | $125,000 | Fidelity National Title | |
| Special Warranty Deed | $125,000 | Fidelity National Title | |
| Sheriffs Deed | $149,473 | None Listed On Document | |
| Deed | -- | -- | |
| Executors Deed | $65,000 | Commonwealth Land Title Ins |
Mortgage History
| Date | Status | Loan Amount | Loan Type |
|---|---|---|---|
| Previous Owner | $160,000 | New Conventional | |
| Previous Owner | $64,967 | FHA |
Source: Garden State MLS
MLS Number: 3978555
APN: 15-02307-0000-00007
- 563 Lake Shore Dr
- 8 Fairview Dr
- 13 Elizabeth Rd
- 24 Spruce Point Trail
- 73 Forest Lake Dr
- 574 Warwick Turnpike
- 43 Rocky Point Rd
- 18 Ashlee Meadow Rd
- 353 Jersey Ave
- 27 Ringwood Ln
- 6 Deer Trail N
- 1793 Union Valley Rd
- 1793 Union Valley Rd Unit Cottage 2
- 416 Jersey Ave
- 165 Cascade Rd
- 29 Robert Dr
- 620 Jersey Ave Unit 2
- 25 Hathorn Rd Unit 2
- 687 Jersey Ave Unit 6
- 7 Fourth Rd
