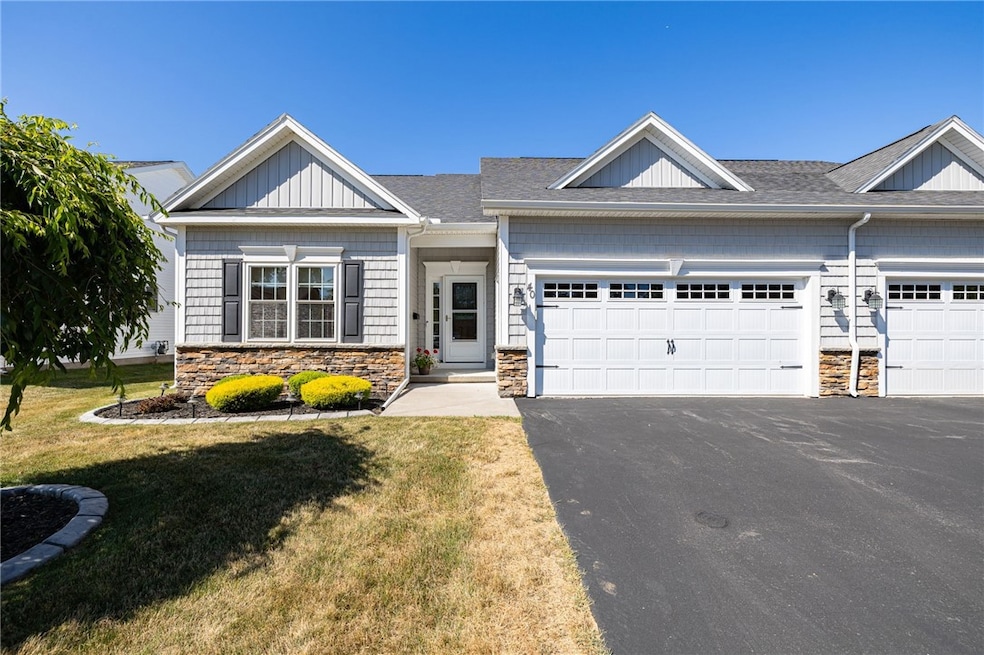
$359,900
- 2 Beds
- 2 Baths
- 1,252 Sq Ft
- 61 Kirkdale Cir
- Rochester, NY
Welcome home to 61 Kirkdale Circle. This Spacious Ranch-style townhome, on a private Cul-de-Sac in a 55+ community, is 1st Floor living at its finest! This open floor plan features tastefully selected fixtures and materials, from the designer lights, down to the Hardwood floors. Bathrooms that everyone dreams of! Covered Porch to sit and enjoy the picturesque back yard! Full camera system,
Nick Coglitore Ridgecrest Properties






