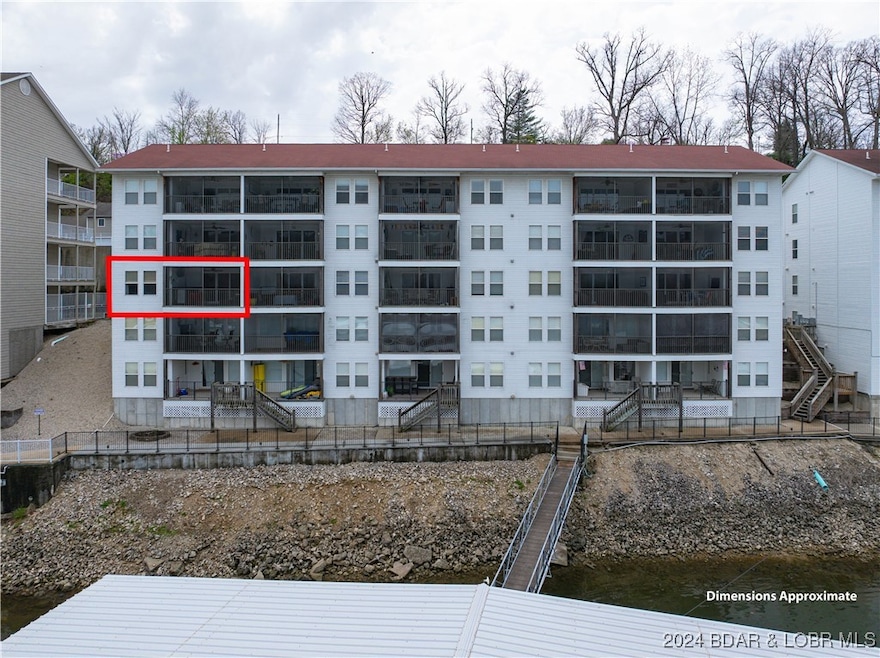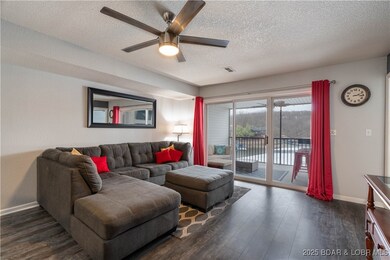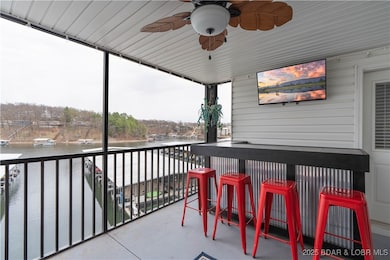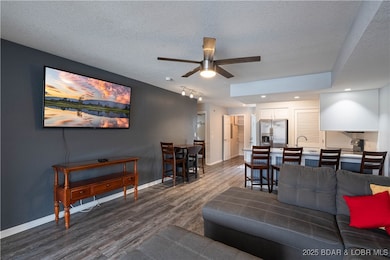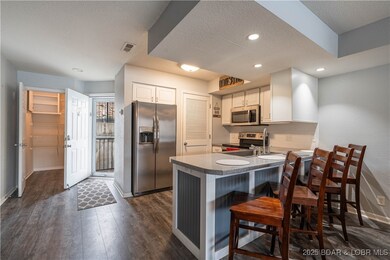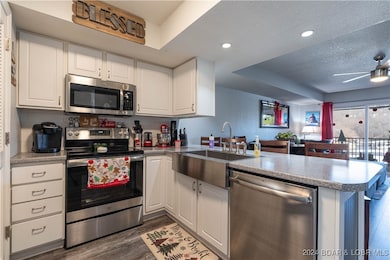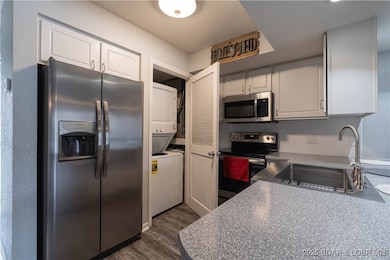40 Lighthouse Rd Unit 6-205 Lake Ozark, MO 65049
Estimated payment $1,963/month
Highlights
- Lake Front
- Deck
- Furnished
- Boat Dock
- 2 Fireplaces
- Community Pool
About This Home
A spacious open concept living area that is filled with an abundance of natural light and a layout that seamlessly integrates the living, dining, and kitchen areas. The clean and crisp kitchen is enhanced by the tiled backsplash, upgraded countertops, stainless appliances and farmhouse sink all adding a touch of style to the functional space. The primary suite checks all the boxes complete with an oversized double vanity and decorative custom tiled shower/tub-where relaxation awaits after a long day. This meticulously maintained home is filled with tasteful finishes complimented by the perfect color scheme throughout and beautiful flooring that creates a harmonious warm & inviting atmosphere. Step outside to your private screened in deck, perfect for al fresco dining, morning coffee, or simply unwinding while soaking up the picturesque lake view. Additional highlights include extra storage space, a 12x32 slip, boat hoist, and a minimal amount of steps to the unit, a tram to the lake. Situated in a quiet cove that's perfect for enjoying water activities & an unbeatable location with easy access to all that the lake has to offer. Discover the value of this exceptional property today.
Listing Agent
RE/MAX Lake of the Ozarks Brokerage Phone: (573) 302-2300 License #2017040003 Listed on: 12/28/2024

Property Details
Home Type
- Condominium
Est. Annual Taxes
- $1,121
Year Built
- Built in 2001 | Remodeled
Lot Details
- Lake Front
- Home fronts a seawall
HOA Fees
- $372 Monthly HOA Fees
Interior Spaces
- 939 Sq Ft Home
- 1-Story Property
- Furnished
- Ceiling Fan
- 2 Fireplaces
- Electric Fireplace
- Window Treatments
- Laminate Flooring
- Stacked Washer and Dryer
Kitchen
- Oven
- Stove
- Range
- Microwave
- Dishwasher
- Disposal
Bedrooms and Bathrooms
- 2 Bedrooms
- Walk-In Closet
- 2 Full Bathrooms
- Walk-in Shower
Home Security
Parking
- No Garage
- Driveway
- Open Parking
Accessible Home Design
- Low Threshold Shower
Outdoor Features
- Cove
- Deck
- Enclosed Patio or Porch
- Shed
Utilities
- Forced Air Heating and Cooling System
- Community Sewer or Septic
- Internet Available
- Cable TV Available
Listing and Financial Details
- Exclusions: See EXCLUDED list-bottom of feature sheet
- Assessor Parcel Number 136013004007001115
Community Details
Overview
- Association fees include cable TV, dock reserve, internet, ground maintenance, water, reserve fund, sewer, trash
- Lighthouse Landing Condominium Subdivision
Recreation
- Boat Dock
- Community Pool
- Dog Park
Security
- Storm Windows
- Storm Doors
- Fire Sprinkler System
Map
Home Values in the Area
Average Home Value in this Area
Property History
| Date | Event | Price | List to Sale | Price per Sq Ft |
|---|---|---|---|---|
| 12/03/2025 12/03/25 | Price Changed | $285,000 | -1.0% | $304 / Sq Ft |
| 08/21/2025 08/21/25 | Price Changed | $288,000 | -1.4% | $307 / Sq Ft |
| 12/28/2024 12/28/24 | For Sale | $292,000 | -- | $311 / Sq Ft |
Source: Bagnell Dam Association of REALTORS®
MLS Number: 3572653
- 40 Lighthouse Rd Unit 3-304
- 40 Lighthouse Rd Unit 2-102
- 40 Lighthouse Rd Unit 2-301
- 40 Lighthouse Rd Unit 3-304
- 40 Lighthouse Rd Unit 3-104
- 807 Harbour Towne Dr Unit 807 E
- Campbell Acres
- 68 Lighthouse Rd Unit 113
- 68 Lighthouse Rd Unit 321
- 68 Lighthouse Rd Unit 112
- 68 Lighthouse Rd Unit 344
- 68 Lighthouse Rd Unit 133
- 500 Harbour Towne Dr Unit E507
- W606 Harbour Towne Dr Unit W606
- 1307 W Harbour Towne Dr Unit W1307
- 803 W Harbour Towne Dr Unit 803W
- 1307 Harbour Towne Dr Unit W1307
- 910 Harbour Towne Dr Unit E-910
- 607 W Harbour Towne Dr Unit E-607
- 68 Branch Rd Unit 314
- 4 Wren Dr Unit 6 Wren Drive
- 37 Westshore Falls Ct Unit 37-3a
- 5214 Big Ship
- 1145 Nichols Rd
- 12 Gage Rd Unit 14 Gage
- 59 Deer Valley Ct Unit 59
- 732 Bonaire Rd
- 732 Bonaire Rd
- 3303 Cassidy Rd Unit D
- 4627 Shepherd Hills Rd
- 4904 Charm Ridge Dr
- 2317 Independence Ct
- 920 Millbrook Dr
- 2207 Weathered Rock Rd Unit Apartment B
- 839 Southwest Blvd
- 1114 Madison St Unit 2
