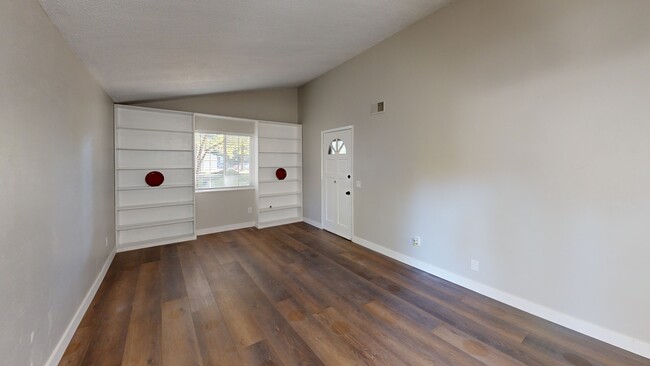
40 Lilac St Glen Carbon, IL 62034
Estimated payment $679/month
Highlights
- Hot Property
- Property is near a park
- Stainless Steel Appliances
- Liberty Middle School Rated A-
- Traditional Architecture
- Porch
About This Home
Looking for affordable living without sacrificing quality? This move-in-ready home has been completely refreshed with new LVP flooring, new carpet, new modern light fixtures, new plumbing fixtures, and brand-new stainless steel appliances, giving buyers the peace of mind of a stylish upgrade at a budget-friendly price. Located in a desirable community with highly rated schools, the property also includes a low $38/month HOA that keeps neighborhood upkeep affordable while still offering community benefits. Whether you’re a first-time buyer ready to stop renting and start building equity, a growing family looking for a place to put down roots, or someone searching for a smart investment in today’s market, this home checks every box. It delivers the essentials of comfort and security while also providing the pride of ownership and financial stability that today’s buyers are looking for. Homes in this price range and condition move quickly—schedule your tour today before it’s gone.
Seller related to agent
Home Details
Home Type
- Single Family
Est. Annual Taxes
- $1,326
Year Built
- Built in 1973
Lot Details
- 8,455 Sq Ft Lot
- Property fronts a private road
- Front Yard
HOA Fees
- $38 Monthly HOA Fees
Home Design
- Traditional Architecture
- Slab Foundation
- Shingle Roof
- Aluminum Siding
Interior Spaces
- 1,008 Sq Ft Home
- 1-Story Property
- Ceiling Fan
- Combination Dining and Living Room
- Carpet
- Washer Hookup
Kitchen
- Electric Range
- Stainless Steel Appliances
Bedrooms and Bathrooms
- 3 Bedrooms
- 1 Full Bathroom
Parking
- Additional Parking
- Parking Lot
Outdoor Features
- Porch
Location
- Property is near a park
- Property is near public transit
- Property is near a bus stop
Schools
- Edwardsville Dist 7 Elementary And Middle School
- Edwardsville High School
Utilities
- Forced Air Heating and Cooling System
- Phone Available
- Cable TV Available
Listing and Financial Details
- Assessor Parcel Number 14-2-15-25-13-301-013
Community Details
Overview
- Association fees include parking fee
- HOA Cottonwood Association
- Community Parking
Recreation
- Trails
Map
Home Values in the Area
Average Home Value in this Area
Tax History
| Year | Tax Paid | Tax Assessment Tax Assessment Total Assessment is a certain percentage of the fair market value that is determined by local assessors to be the total taxable value of land and additions on the property. | Land | Improvement |
|---|---|---|---|---|
| 2024 | $1,326 | $24,830 | $3,470 | $21,360 |
| 2023 | $1,326 | $23,040 | $3,220 | $19,820 |
| 2022 | $1,232 | $21,300 | $2,980 | $18,320 |
| 2021 | $1,070 | $20,220 | $2,830 | $17,390 |
| 2020 | $1,027 | $19,590 | $2,740 | $16,850 |
| 2019 | $1,010 | $19,260 | $2,690 | $16,570 |
| 2018 | $983 | $18,390 | $2,570 | $15,820 |
| 2017 | $960 | $18,010 | $2,520 | $15,490 |
| 2016 | $862 | $18,010 | $2,520 | $15,490 |
| 2015 | $774 | $16,690 | $2,330 | $14,360 |
| 2014 | $774 | $16,690 | $2,330 | $14,360 |
| 2013 | $774 | $16,690 | $2,330 | $14,360 |
Property History
| Date | Event | Price | List to Sale | Price per Sq Ft |
|---|---|---|---|---|
| 09/14/2025 09/14/25 | For Sale | $99,900 | -- | $99 / Sq Ft |
Purchase History
| Date | Type | Sale Price | Title Company |
|---|---|---|---|
| Sheriffs Deed | $22,500 | None Available |
About the Listing Agent

Your Trusted REALTOR® | Century 21 Bailey & Co.
Serving Southern Illinois & the Metro-East — Granite City, Edwardsville, Collinsville, Belleville, Glen Carbon, O’Fallon, and beyond
Residential • Commercial • Investors • Veterans • Diverse Communities
With a strong background in business ownership and customer service, I bring sellers more than just marketing — I bring strategy, negotiation skills, and a client-first approach. As a Southern Illinois native with an A.A. from SWIC and
Aisha's Other Listings
Source: MARIS MLS
MLS Number: MIS25062354
APN: 14-2-15-25-13-301-013
- 48 Julie Dr
- 37 Julie Dr
- 3160 Birmingham Dr
- 0 Savannah Crossing Unit 23020001
- 221 Oaklawn Rd
- 104 Oaklawn Dr
- 7073 Stallion Dr
- 7066 Savannah Dr
- 7004 Stallion Dr
- 35 & 36 S Meadow Ln
- 7048 Alston Ct
- 6589 Oak Hill Manor
- 7131 Savannah Dr
- 2709 Hunters Crossing Dr
- 15 Dogwood Ln
- 3020 Mobile Dr
- 3019 Mobile Dr
- 7150 Savannah Dr
- 7154 Savannah Dr
- 6817 Deer Creek
- 26 Village Ct Unit 26
- 8 Peartree Ln
- 12 Cherry Tree Ln Unit 12
- 14 Heritage Place
- 107 Mark Trail Dr
- 116 Bayhill Blvd
- 127 Bayfield Dr
- 101-180 Homestead Ct
- 127 4th Ave
- 110 Ginger Creek Pkwy Unit 3
- 7540 Auburn Trace
- 92 Magnolia Dr
- 1 Campus Edge Dr
- 95 Devon Ct
- 11 S Cherry Hills
- 6190 Bennett Dr Unit 211
- 333 S Kansas St Unit 102
- 805-817 Lancashire Dr
- 900 Westwood Rd
- 126 E Zupan St






