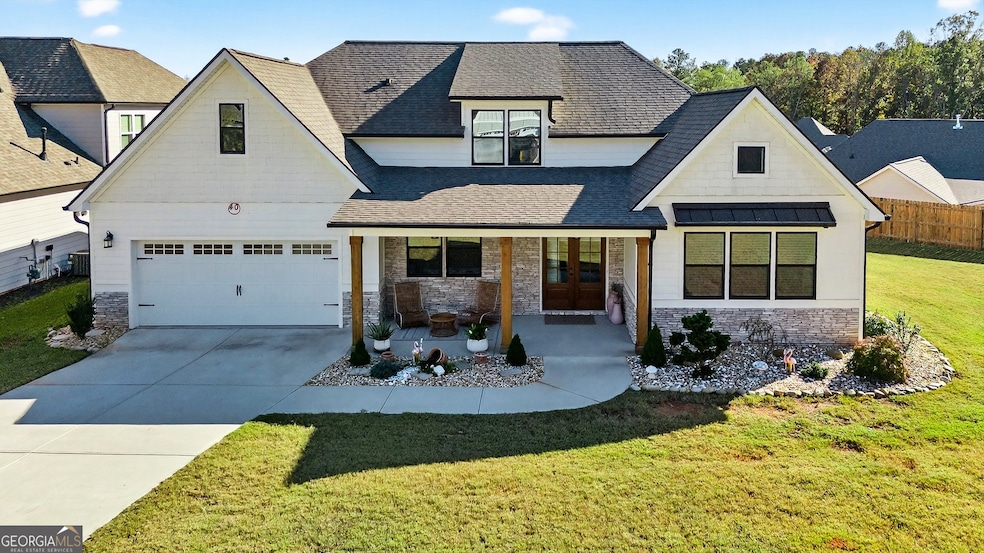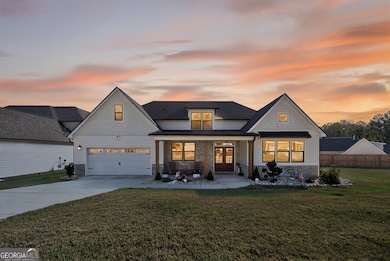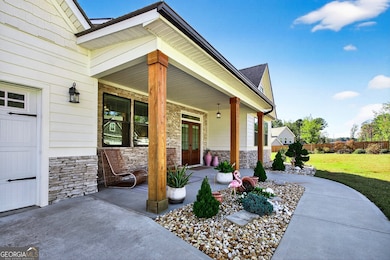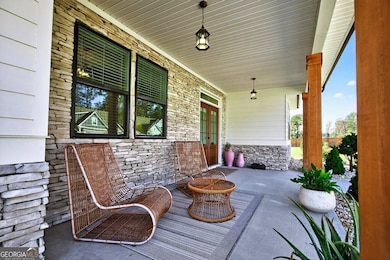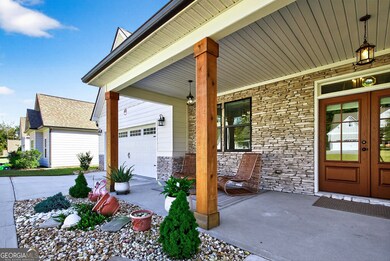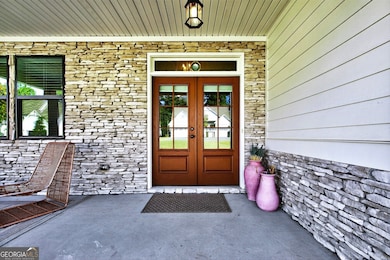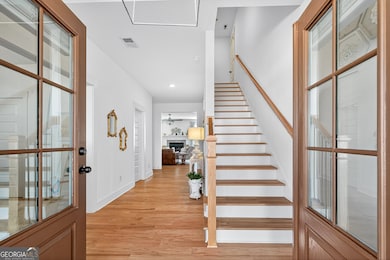40 Long Branch Trail Sharpsburg, GA 30277
Estimated payment $3,328/month
Highlights
- Craftsman Architecture
- Clubhouse
- Main Floor Primary Bedroom
- Willis Road Elementary School Rated A-
- Wood Flooring
- High Ceiling
About This Home
Welcome to 40 Long Branch Trail, an exquisite Benjamin II plan by Dustin Shaw Homes, perfectly situated in the highly sought-after Twelve Parks community of Sharpsburg. This thoughtfully designed residence blends timeless craftsmanship with modern elegance, offering 4 bedrooms and 3.5 baths of refined living space. The primary suite on the main level provides a private retreat with a spa-inspired bath featuring a soaking tub, separate shower, and dual vanities. A secondary bedroom with en suite on the main adds versatility for guests or extended family. The home features a great room with a stunning stone fireplace that opens seamlessly to the dining and kitchen areas, creating the perfect space for entertaining and everyday living. The gourmet kitchen boasts an oversized island, custom vent hood, and abundant cabinetry. High ceilings, gleaming hardwood floors, and custom finishes elevate every detail. Enjoy outdoor living year-round with a covered front porch with cedar posts and a covered rear porch overlooking the fenced backyard. Additional highlights include a dedicated office, expansive pantry, and separate laundry room. Residents of Twelve Parks enjoy exceptional amenities-pool, tennis and pickleball courts, playground, and clubhouse-all within minutes of Newnan and Peachtree City's shopping, dining, and entertainment. Experience luxury living at its finest-schedule your private tour today!
Listing Agent
Ansley Real Estate | Christie's Int Brokerage Phone: 678-708-6570 License #387487 Listed on: 10/24/2025

Home Details
Home Type
- Single Family
Est. Annual Taxes
- $5,049
Year Built
- Built in 2022
Lot Details
- 0.32 Acre Lot
- Back Yard Fenced
- Level Lot
HOA Fees
- $71 Monthly HOA Fees
Home Design
- Craftsman Architecture
- Slab Foundation
- Composition Roof
- Concrete Siding
- Stone Siding
- Stone
Interior Spaces
- 2,725 Sq Ft Home
- 2-Story Property
- High Ceiling
- Ceiling Fan
- Entrance Foyer
- Family Room with Fireplace
- Home Office
- Laundry Room
Kitchen
- Walk-In Pantry
- Oven or Range
- Ice Maker
- Dishwasher
- Stainless Steel Appliances
- Kitchen Island
- Solid Surface Countertops
- Disposal
Flooring
- Wood
- Carpet
- Tile
Bedrooms and Bathrooms
- 4 Bedrooms | 2 Main Level Bedrooms
- Primary Bedroom on Main
- Walk-In Closet
- Double Vanity
- Soaking Tub
- Bathtub Includes Tile Surround
- Separate Shower
Home Security
- Home Security System
- Fire and Smoke Detector
Parking
- 2 Car Garage
- Garage Door Opener
Eco-Friendly Details
- Energy-Efficient Windows
- Energy-Efficient Insulation
Outdoor Features
- Porch
Schools
- Willis Road Elementary School
- Lee Middle School
- East Coweta High School
Utilities
- Central Heating and Cooling System
- Heating System Uses Natural Gas
- Gas Water Heater
- High Speed Internet
- Cable TV Available
Community Details
Overview
- $1,000 Initiation Fee
- Association fees include ground maintenance, swimming, tennis
- Twelve Parks Subdivision
Amenities
- Clubhouse
Recreation
- Tennis Courts
- Community Playground
- Community Pool
- Park
Map
Home Values in the Area
Average Home Value in this Area
Tax History
| Year | Tax Paid | Tax Assessment Tax Assessment Total Assessment is a certain percentage of the fair market value that is determined by local assessors to be the total taxable value of land and additions on the property. | Land | Improvement |
|---|---|---|---|---|
| 2025 | $5,120 | $216,725 | $40,000 | $176,725 |
| 2024 | $5,053 | $217,677 | $56,000 | $161,677 |
| 2023 | $5,053 | $179,688 | $32,000 | $147,688 |
| 2022 | $788 | $32,000 | $32,000 | $0 |
| 2021 | $842 | $32,000 | $32,000 | $0 |
Property History
| Date | Event | Price | List to Sale | Price per Sq Ft | Prior Sale |
|---|---|---|---|---|---|
| 11/07/2025 11/07/25 | Price Changed | $539,000 | -1.8% | $198 / Sq Ft | |
| 10/24/2025 10/24/25 | For Sale | $549,000 | +4.4% | $201 / Sq Ft | |
| 09/16/2022 09/16/22 | Sold | $525,708 | +4.1% | $184 / Sq Ft | View Prior Sale |
| 03/16/2022 03/16/22 | Pending | -- | -- | -- | |
| 03/15/2022 03/15/22 | For Sale | $505,000 | -- | $177 / Sq Ft |
Purchase History
| Date | Type | Sale Price | Title Company |
|---|---|---|---|
| Warranty Deed | $525,708 | -- | |
| Limited Warranty Deed | $85,000 | -- |
Mortgage History
| Date | Status | Loan Amount | Loan Type |
|---|---|---|---|
| Open | $479,751 | FHA |
Source: Georgia MLS
MLS Number: 10631316
APN: 147-1152-130
- 30 Shelley Ln
- 50 Kay Ct
- 73 Oakhurst Trail
- Grayson with Basement Plan at Twelve Parks - Ranch
- Denton with Basement Plan at Twelve Parks - Ranch
- Sullivan Plan at Twelve Parks - Ranch
- Denton Plan at Twelve Parks - Ranch
- Grayson Plan at Twelve Parks - Ranch
- 24 Tallulah Trail
- 8 Chiefs Trail
- 193 Doe Run Ct
- Briarwood Plan at Twelve Parks 55+
- Sullivan Plan at Twelve Parks 55+
- 4 Unicoi Trail
- 12 Unicoi Trail
- Crestwood Plan at Twelve Parks 55+
- Brunswick Plan at Twelve Parks 55+
- 98 Keown Loop
- 28 Fawn Ct
- 483 Mcintosh Trail
- 45 Chemin Place
- 10 McIntosh Estates Dr
- 28 Sandstone Dr
- 15 Stonewood Way
- 140 Old Mill Way
- 60 Riverside Pkwy Unit 1
- 15 Candlewood Ct
- 604 Tower Rd
- 102 Hickory Dr
- 288 Turnbridge Cir
- 226 Turnbridge Cir
- 504 Hollen Ct
- 728 Gittings Ave
- 51 Bradford Station Dr
- 200 Willow Rd Unit 2C
- 60 Vineyards Dr
- 300 N Meade Dr
- 42 Kentucky Ave
- 25 Elberta Dr
- 67 Kentucky Ave
