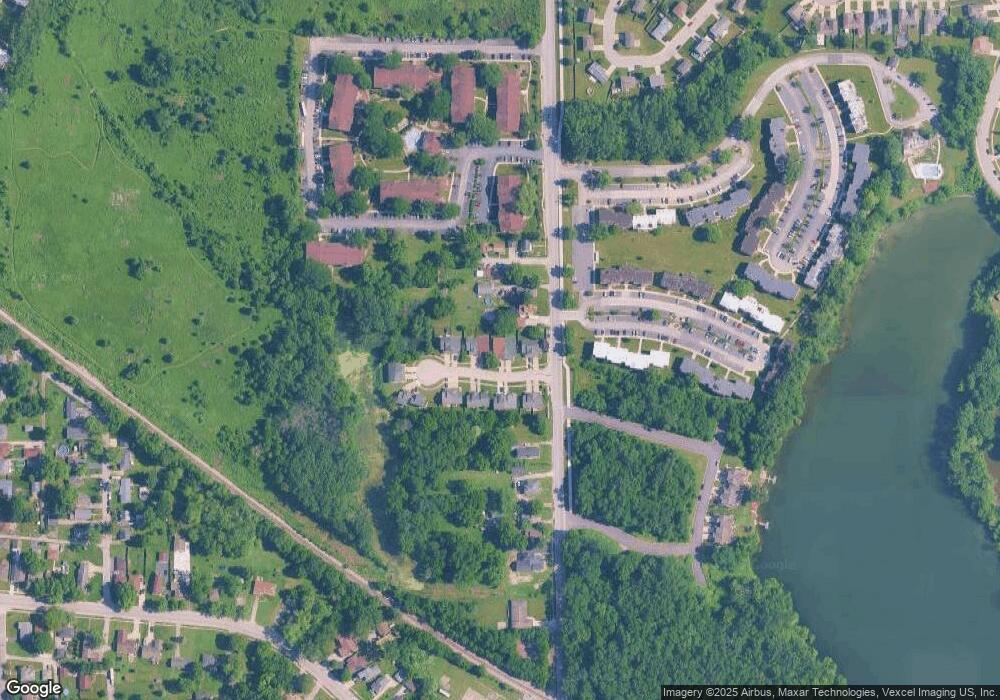40 Lukes Ct Hobart, IN 46342
Estimated Value: $218,000 - $231,000
3
Beds
2
Baths
1,414
Sq Ft
$158/Sq Ft
Est. Value
About This Home
This home is located at 40 Lukes Ct, Hobart, IN 46342 and is currently estimated at $223,193, approximately $157 per square foot. 40 Lukes Ct is a home located in Lake County with nearby schools including Hobart High School, Hobart Baptist School, and Trinity Lutheran School.
Ownership History
Date
Name
Owned For
Owner Type
Purchase Details
Closed on
Dec 21, 2012
Sold by
Campbell Andrew S
Bought by
Campbell James W
Current Estimated Value
Home Financials for this Owner
Home Financials are based on the most recent Mortgage that was taken out on this home.
Original Mortgage
$97,206
Outstanding Balance
$67,253
Interest Rate
3.34%
Mortgage Type
FHA
Estimated Equity
$155,940
Purchase Details
Closed on
May 28, 2008
Sold by
Helm Donald C and Flgueroa Helm Jennifer M
Bought by
Satti Uzma
Home Financials for this Owner
Home Financials are based on the most recent Mortgage that was taken out on this home.
Original Mortgage
$99,750
Interest Rate
6.09%
Mortgage Type
Unknown
Create a Home Valuation Report for This Property
The Home Valuation Report is an in-depth analysis detailing your home's value as well as a comparison with similar homes in the area
Home Values in the Area
Average Home Value in this Area
Purchase History
| Date | Buyer | Sale Price | Title Company |
|---|---|---|---|
| Campbell James W | -- | Meridian Title | |
| Satti Uzma | -- | Meridian Title Corp |
Source: Public Records
Mortgage History
| Date | Status | Borrower | Loan Amount |
|---|---|---|---|
| Open | Campbell James W | $97,206 | |
| Previous Owner | Satti Uzma | $99,750 |
Source: Public Records
Tax History Compared to Growth
Tax History
| Year | Tax Paid | Tax Assessment Tax Assessment Total Assessment is a certain percentage of the fair market value that is determined by local assessors to be the total taxable value of land and additions on the property. | Land | Improvement |
|---|---|---|---|---|
| 2024 | $6,483 | $155,600 | $21,000 | $134,600 |
| 2023 | $1,857 | $158,800 | $20,600 | $138,200 |
| 2022 | $1,831 | $154,800 | $20,600 | $134,200 |
| 2021 | $1,641 | $138,500 | $15,900 | $122,600 |
| 2020 | $1,523 | $129,800 | $15,900 | $113,900 |
| 2019 | $1,657 | $124,600 | $15,900 | $108,700 |
| 2018 | $1,664 | $121,100 | $15,900 | $105,200 |
| 2017 | $1,627 | $118,800 | $15,900 | $102,900 |
| 2016 | $1,540 | $119,000 | $15,900 | $103,100 |
| 2014 | $1,407 | $119,100 | $15,900 | $103,200 |
| 2013 | $1,417 | $119,400 | $15,900 | $103,500 |
Source: Public Records
Map
Nearby Homes
- 220 N Lake Park Ave
- 312 W Old Ridge Rd
- 2 W Old Ridge Rd
- 214 N Ash St
- 158 Cressmoor Blvd
- 152 Cressmoor Blvd
- 170 Cressmoor Blvd
- 127 Cressmoor Blvd
- 182 Quail Dr
- 176 Cressmoor Blvd
- 138 Cressmoor Blvd
- 132 Cressmoor Blvd
- 121 Cressmoor Blvd
- 115 Cressmoor Blvd
- 109 Cressmoor Blvd
- PRESTON Plan at Cressmoor Estates - Cressmoor Estates Townhomes
- BELLAMY Plan at Cressmoor Estates
- HOLCOMBE Plan at Cressmoor Estates
- HARMONY Plan at Cressmoor Estates
- SIENNA Plan at Cressmoor Estates
