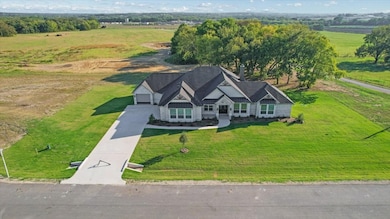
40 Luther Ln Sherman, TX 75090
Estimated payment $5,033/month
Highlights
- New Construction
- Freestanding Bathtub
- Traditional Architecture
- Open Floorplan
- Vaulted Ceiling
- Wood Flooring
About This Home
BROKER OPEN AND LUNCH FRIDAY NOVEMBER 7TH FROM 11-1
Don't miss this wonderful opportunity to own a newly constructed home on a 1.35-acre lot, featuring a beautiful tree line along the south property boundary. This stunning 3243 sq ft residence includes 4 bedrooms, 3.5 bathrooms, plus an office, and a game room. The front elevation showcases a charming country French design with stunning double steel front doors complemented by metal awnings. The light brick with dark cedar trim is a beautiful combination. Inside the home, the front entry has X-shaped beams in the tray ceiling. The office boasts a chevron-patterned tray ceiling. The home features 5-inch plank wood flooring throughout all of the living areas, including the kitchen, study, hallways, and the primary bedroom. The main family room boasts a vaulted ceiling, a beautiful fireplace with shiplap to the ceiling, large inoperable picture windows. The family room is open to the spacious kitchen and dining area. The kitchen is equipped with 42-inch cabinets, a large quartz island, a custom hood, and plenty of counter space. All of the counter tops in the house are quartz. The Primary Bedroom is separate from the secondary bedrooms. The luxurious ensuite bath has a huge walk through shower with double shower heads and floor to ceiling tiles. It also includes a 67 in free standing tub, dual vanities and ample closets Additionally, the property includes two oversized garages with full walk up attic stairs. This energy-efficient home is situated just outside city limits, offering a rural feel while still providing convenience to urban amenities. Easy access to US 75 and the new TI and chip plant in Sherman. Check out our feature sheet for more details about the house. Scheduled completion late September. Updated pictures will be available as construction progresses. William Taylor Custom Homes has a stellar reputation for building quality custom homes in Grayson County.
Listing Agent
PARAGON, REALTORS Brokerage Phone: 214-515-9888 License #0612310 Listed on: 07/23/2025
Home Details
Home Type
- Single Family
Year Built
- Built in 2025 | New Construction
Lot Details
- 1.36 Acre Lot
- Landscaped
- Sprinkler System
- Few Trees
- Lawn
- Back Yard
HOA Fees
- $8 Monthly HOA Fees
Parking
- 3 Car Attached Garage
- Inside Entrance
- Parking Accessed On Kitchen Level
- Side Facing Garage
- Multiple Garage Doors
- Garage Door Opener
Home Design
- Traditional Architecture
- Brick Exterior Construction
- Slab Foundation
- Composition Roof
- Board and Batten Siding
- Stone Veneer
Interior Spaces
- 3,243 Sq Ft Home
- 1-Story Property
- Open Floorplan
- Vaulted Ceiling
- Ceiling Fan
- Decorative Lighting
- Wood Burning Fireplace
- Fireplace Features Masonry
- Window Treatments
- Living Room with Fireplace
- Fire and Smoke Detector
Kitchen
- Electric Oven
- Electric Cooktop
- Microwave
- Dishwasher
- Kitchen Island
- Disposal
Flooring
- Wood
- Carpet
- Ceramic Tile
Bedrooms and Bathrooms
- 4 Bedrooms
- Walk-In Closet
- Double Vanity
- Freestanding Bathtub
Laundry
- Laundry in Utility Room
- Washer and Electric Dryer Hookup
Eco-Friendly Details
- Energy-Efficient Appliances
- Energy-Efficient Insulation
- ENERGY STAR Qualified Equipment for Heating
Outdoor Features
- Covered Patio or Porch
- Exterior Lighting
- Rain Gutters
Schools
- Crutchfield Elementary School
- Sherman High School
Utilities
- Zoned Heating and Cooling System
- Underground Utilities
- Aerobic Septic System
- High Speed Internet
- Cable TV Available
Community Details
- Association fees include management
- William Taylor Custom Homes Association
- Ladd Estates Subdivision
Listing and Financial Details
- Assessor Parcel Number 40
Map
Home Values in the Area
Average Home Value in this Area
Property History
| Date | Event | Price | List to Sale | Price per Sq Ft |
|---|---|---|---|---|
| 07/26/2025 07/26/25 | For Sale | $805,990 | -- | $249 / Sq Ft |
About the Listing Agent

Debra Pettit, founder of THE PETTIT REALTY GROUP, began her real estate career when her youngest daughter went to college in 2010. Specializing in farm and ranch and country subdivisions in Northern Collin and Grayson Counties, Debra is just as comfortable listing and selling metroplex properties. Clients and others say she is a tireless worker, friendly helper, knowledgeable, caring, and say, "she knows everyone!". She proudly works under the brokerage of Paragon Realtors, The Pettit Realty
Debra's Other Listings
Source: North Texas Real Estate Information Systems (NTREIS)
MLS Number: 21007806
- TBD Baker Ridge
- TBD Frisco Rd
- TBD Bethany Rd
- tbd Fm 697
- TBD Luella Rd
- 2712 Spring Lake Dr
- 2708 Spring Lake Dr
- 0 Texas 11
- 1831 Fairway Dr
- TBD Baker Ridge Rd
- 1700 Fairway Dr
- 1501 Fairway Dr
- Oakridge Plan at Luella Crossing
- Kitson Plan at Luella Crossing
- Idlewood Plan at Luella Crossing
- Pinehollow Plan at Luella Crossing
- Whitetail Plan at Luella Crossing
- 174 Crystal St
- 3819 Pontchartrain Pkwy
- 3920 Pontchartrain Pkwy
- 3405 Marie Dr
- 3406 Marie Dr
- 3426 Marie Dr
- 3913 Eufaula Dr
- 3902 Selawik St
- 3906 Selawik St
- 3804 Selawik St
- 3816 Selawik St
- 3821 Selawik St
- 3815 Eufaula Dr
- 913 Patricia Dr
- 3902 Talisker Blvd
- 3737 Paradise Way
- 410 Regiment Rd
- 3728 Paradise Way
- 3737 Malibu Dr Unit 4
- 405 Regiment Rd
- 801 Hillside Dr
- 2311 San Jacinto Way
- 804 Hillside Dr






