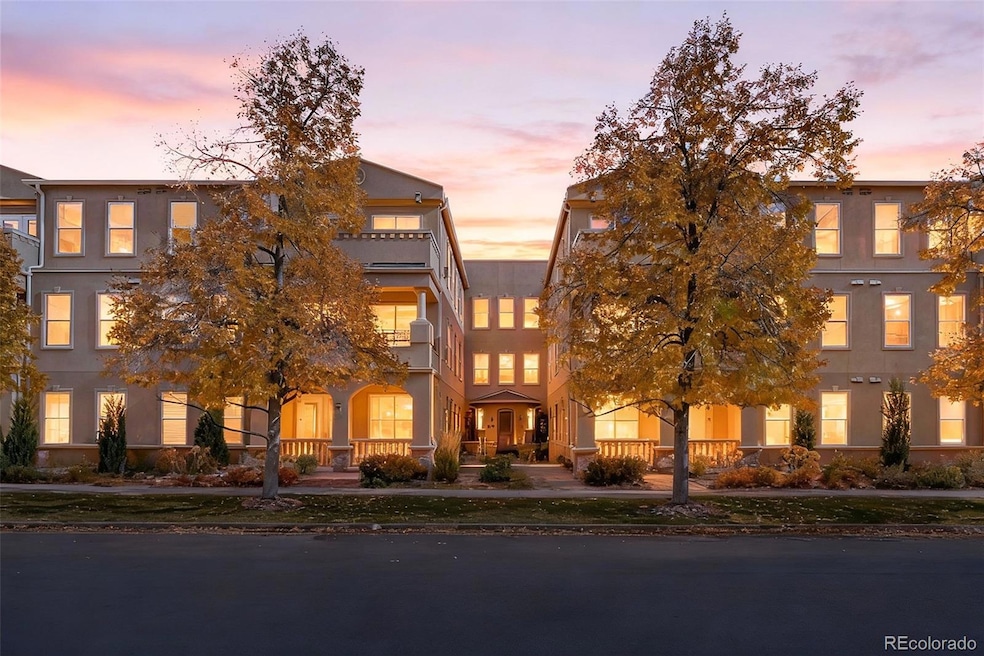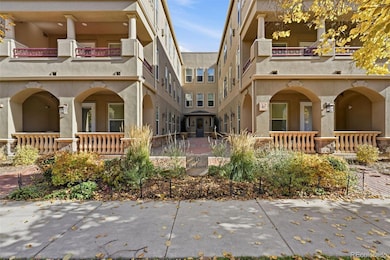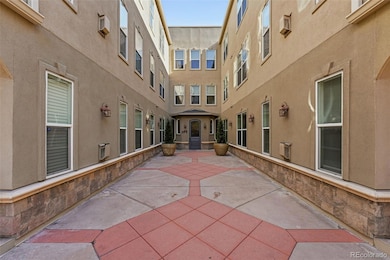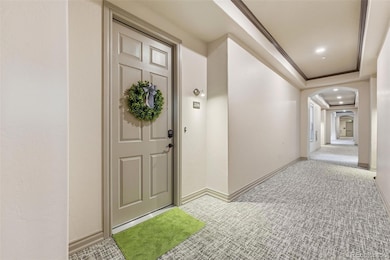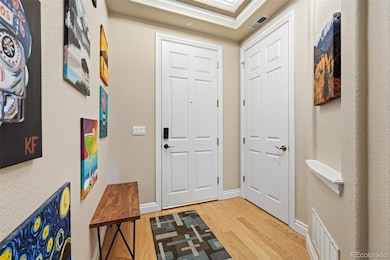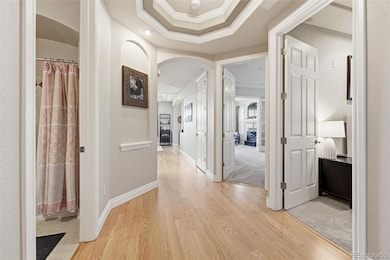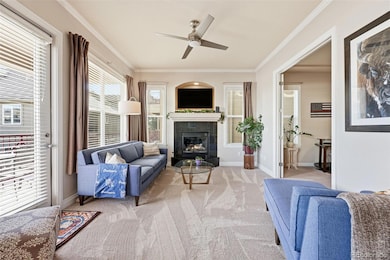40 Madison St Unit 206 Denver, CO 80206
Cherry Creek NeighborhoodEstimated payment $4,734/month
Highlights
- Primary Bedroom Suite
- Open Floorplan
- Balcony
- Steck Elementary School Rated A-
- Wood Flooring
- Built-In Features
About This Home
Welcome to 40 Madison Street, nestled in the vibrant Cherry Creek neighborhood of Denver. This cozy condo offers 1,326 square feet of modern living. With 2 spacious bedrooms and 2 sleek bathrooms, it’s designed for comfort and style. The open layout seamlessly connects the living area with a modern kitchen, perfect for entertaining or relaxing. Enjoy the luxury of hardwood floors and a cozy gas fireplace, creating a warm and inviting atmosphere. Step out onto your private balcony for a breath of fresh air. You'll appreciate the convenience of two deeded parking spaces in the secure garage. Discover the perfect blend of city living with a touch of tranquility at 40 Madison Street. Don't miss the chance to make this delightful Cherry Creek gem your own conveniently located near amazing restaurants and retail.
Listing Agent
Compass - Denver Brokerage Email: nancy.austin@compass.com,720-371-9779 License #100016699 Listed on: 11/11/2025

Property Details
Home Type
- Condominium
Est. Annual Taxes
- $3,492
Year Built
- Built in 2001
HOA Fees
- $595 Monthly HOA Fees
Parking
- 2 Car Garage
Home Design
- Entry on the 2nd floor
- Brick Exterior Construction
- Composition Roof
- Stucco
Interior Spaces
- 1,326 Sq Ft Home
- 1-Story Property
- Open Floorplan
- Built-In Features
- Ceiling Fan
- Gas Log Fireplace
- Entrance Foyer
- Living Room with Fireplace
- Dining Room
Kitchen
- Oven
- Range
- Dishwasher
- Disposal
Flooring
- Wood
- Carpet
Bedrooms and Bathrooms
- 2 Main Level Bedrooms
- Primary Bedroom Suite
- Walk-In Closet
- 2 Full Bathrooms
Laundry
- Laundry in unit
- Washer
Home Security
Schools
- Steck Elementary School
- Hill Middle School
- George Washington High School
Utilities
- Forced Air Heating and Cooling System
- Natural Gas Connected
Additional Features
- Balcony
- Two or More Common Walls
Listing and Financial Details
- Exclusions: Sellers personal property
- Assessor Parcel Number 5125-05-041
Community Details
Overview
- Association fees include reserves, insurance, ground maintenance, maintenance structure, sewer, snow removal, trash, water
- Ascent Community Partners Association, Phone Number (719) 559-0243
- Low-Rise Condominium
- Cherry Creek Subdivision
Security
- Carbon Monoxide Detectors
- Fire and Smoke Detector
Map
Home Values in the Area
Average Home Value in this Area
Tax History
| Year | Tax Paid | Tax Assessment Tax Assessment Total Assessment is a certain percentage of the fair market value that is determined by local assessors to be the total taxable value of land and additions on the property. | Land | Improvement |
|---|---|---|---|---|
| 2024 | $3,492 | $44,090 | $10,300 | $33,790 |
| 2023 | $3,416 | $44,090 | $10,300 | $33,790 |
| 2022 | $3,205 | $40,300 | $12,900 | $27,400 |
| 2021 | $3,094 | $41,460 | $13,270 | $28,190 |
| 2020 | $3,091 | $41,660 | $13,270 | $28,390 |
| 2019 | $3,004 | $41,660 | $13,270 | $28,390 |
| 2018 | $2,893 | $37,400 | $10,020 | $27,380 |
| 2017 | $2,885 | $37,400 | $10,020 | $27,380 |
| 2016 | $2,737 | $33,560 | $11,080 | $22,480 |
| 2015 | $2,622 | $33,560 | $11,080 | $22,480 |
| 2014 | $3,140 | $37,810 | $5,469 | $32,341 |
Property History
| Date | Event | Price | List to Sale | Price per Sq Ft |
|---|---|---|---|---|
| 11/11/2025 11/11/25 | For Sale | $730,000 | -- | $551 / Sq Ft |
Purchase History
| Date | Type | Sale Price | Title Company |
|---|---|---|---|
| Warranty Deed | $357,000 | Land Title Guarantee Company | |
| Warranty Deed | $349,500 | -- |
Mortgage History
| Date | Status | Loan Amount | Loan Type |
|---|---|---|---|
| Previous Owner | $285,600 | Purchase Money Mortgage | |
| Previous Owner | $279,600 | Purchase Money Mortgage |
Source: REcolorado®
MLS Number: 8717149
APN: 5125-05-041
- 11 Monroe St Unit 103
- 6 S Madison St
- 14 S Madison St
- 83 S Monroe St
- 2 Adams St Unit 108
- 2 Adams St Unit 1507
- 2 Adams St Unit 806
- 2 Adams St Unit 809
- 2 Adams St Unit 1504
- 180 Cook St Unit 105
- 21 S Jackson St
- 160 Monroe St
- 3472 E 2nd Ave
- 111 S Monroe St Unit 303
- 12 Jackson St
- 150 S Madison St Unit 109
- 150 S Madison St Unit 108
- 150 S Madison St Unit 112
- 135 Adams St Unit 511
- 135 Adams St Unit 403
- 3498 E Ellsworth Ave
- 3498 E Ellsworth Ave Unit 521
- 55 N Cook St
- 13 S Garfield St Unit 33
- 60 Garfield St Unit A
- 161 Monroe St
- 22 S Jackson St Unit 2
- 3222 E 1st Ave
- 77 S Adams St
- 112 S Garfield St
- 135 Adams St
- 100 Steele St
- 135 Adams St Unit 307.1411279
- 135 Adams St Unit 311.1411280
- 135 Adams St Unit 303.1409855
- 135 Adams St Unit 211.1409856
- 135 Adams St Unit 503.1401734
- 135 Adams St Unit 304.1401738
- 135 Adams St Unit 207.1401737
- 135 Adams St Unit 204.1401736
