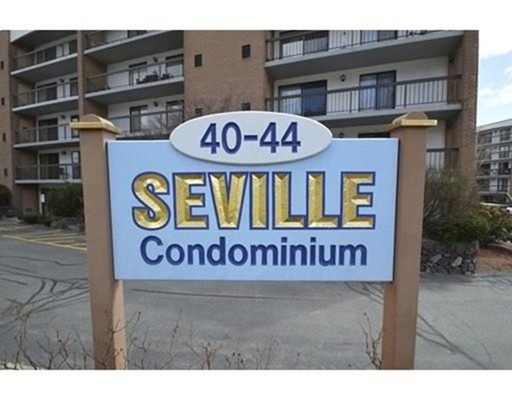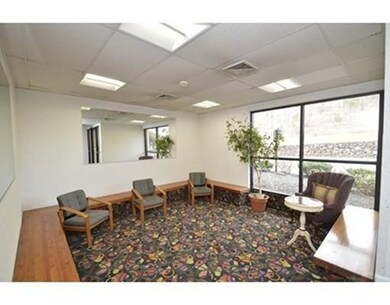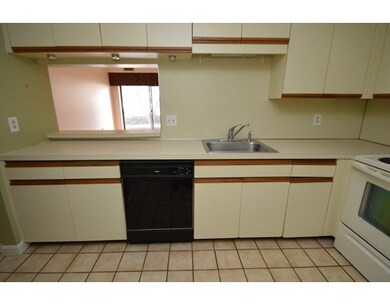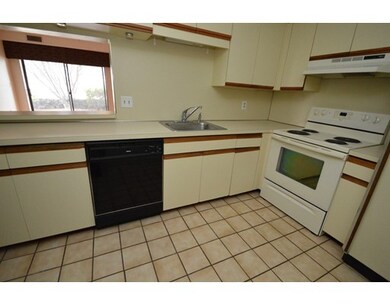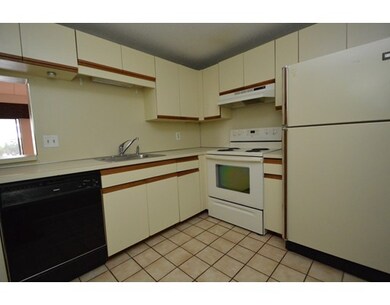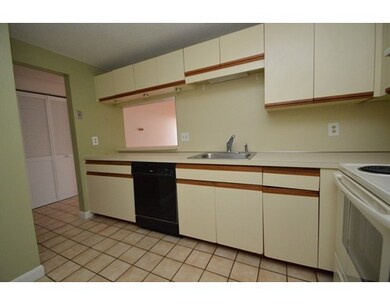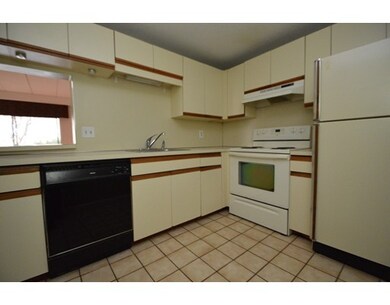
40 Main St Unit 101 Stoneham, MA 02180
Bear Hill NeighborhoodAbout This Home
As of November 2021Oversized one bedroom condo. Features 1 and 1/2 baths, Huge bedroom with a walk-in closet plus 2 other closets. Engineered hardwood throughout. Large patio has access from living room and bedroom. First floor corner unit. The Seville is conveniently located to major highways and shopping. Washer and dryer hookup in unit.
Last Agent to Sell the Property
Century 21 Property Central Inc. Listed on: 02/25/2016

Last Buyer's Agent
Joan Roth
Joan Roth License #448551601
Property Details
Home Type
Condominium
Est. Annual Taxes
$3,361
Year Built
1982
Lot Details
0
Listing Details
- Unit Level: 1
- Unit Placement: Street, Front
- Property Type: Condominium/Co-Op
- Other Agent: 2.00
- Lead Paint: Unknown
- Special Features: None
- Property Sub Type: Condos
- Year Built: 1982
Interior Features
- Appliances: Range, Dishwasher, Disposal, Refrigerator, Freezer
- Has Basement: No
- Number of Rooms: 4
- Electric: Circuit Breakers
- Flooring: Laminate
- Bathroom #1: First Floor
- Bathroom #2: First Floor
- Kitchen: First Floor, 11X8
- Living Room: First Floor, 18X16
- Master Bedroom: First Floor, 20X12
- Master Bedroom Description: Flooring - Laminate
- No Living Levels: 1
Exterior Features
- Roof: Tar & Gravel
- Construction: Brick
- Exterior: Brick
- Exterior Unit Features: Patio
Garage/Parking
- Garage Parking: Deeded
- Parking: Assigned, Deeded
- Parking Spaces: 1
Utilities
- Cooling: Central Air
- Heating: Forced Air, Electric
- Hot Water: Electric
- Utility Connections: for Electric Range, Washer Hookup
- Sewer: City/Town Sewer
- Water: City/Town Water
Condo/Co-op/Association
- Condominium Name: seville
- Association Fee Includes: Water, Sewer, Master Insurance, Swimming Pool, Exterior Maintenance, Road Maintenance, Landscaping, Snow Removal, Extra Storage, Refuse Removal
- Management: Professional - Off Site
- No Units: 50
- Unit Building: 101
Lot Info
- Assessor Parcel Number: M:10 B:000 L:101
- Zoning: RB
Ownership History
Purchase Details
Home Financials for this Owner
Home Financials are based on the most recent Mortgage that was taken out on this home.Purchase Details
Home Financials for this Owner
Home Financials are based on the most recent Mortgage that was taken out on this home.Purchase Details
Home Financials for this Owner
Home Financials are based on the most recent Mortgage that was taken out on this home.Purchase Details
Similar Homes in Stoneham, MA
Home Values in the Area
Average Home Value in this Area
Purchase History
| Date | Type | Sale Price | Title Company |
|---|---|---|---|
| Condominium Deed | $336,000 | None Available | |
| Deed | $385,000 | -- | |
| Not Resolvable | $198,000 | -- | |
| Deed | $120,000 | -- |
Mortgage History
| Date | Status | Loan Amount | Loan Type |
|---|---|---|---|
| Open | $268,800 | Purchase Money Mortgage | |
| Previous Owner | $203,000 | No Value Available | |
| Previous Owner | -- | No Value Available | |
| Previous Owner | $100,000 | No Value Available | |
| Previous Owner | $100,000 | No Value Available |
Property History
| Date | Event | Price | Change | Sq Ft Price |
|---|---|---|---|---|
| 11/19/2021 11/19/21 | Sold | $336,000 | +2.1% | $392 / Sq Ft |
| 10/04/2021 10/04/21 | Pending | -- | -- | -- |
| 09/20/2021 09/20/21 | For Sale | $329,000 | +66.2% | $383 / Sq Ft |
| 04/12/2016 04/12/16 | Sold | $198,000 | 0.0% | $231 / Sq Ft |
| 04/05/2016 04/05/16 | Pending | -- | -- | -- |
| 04/01/2016 04/01/16 | Off Market | $198,000 | -- | -- |
| 03/04/2016 03/04/16 | Pending | -- | -- | -- |
| 02/25/2016 02/25/16 | For Sale | $219,900 | -- | $256 / Sq Ft |
Tax History Compared to Growth
Tax History
| Year | Tax Paid | Tax Assessment Tax Assessment Total Assessment is a certain percentage of the fair market value that is determined by local assessors to be the total taxable value of land and additions on the property. | Land | Improvement |
|---|---|---|---|---|
| 2025 | $3,361 | $328,500 | $0 | $328,500 |
| 2024 | $3,474 | $328,000 | $0 | $328,000 |
| 2023 | $3,347 | $301,500 | $0 | $301,500 |
| 2022 | $2,971 | $285,400 | $0 | $285,400 |
| 2021 | $2,881 | $266,300 | $0 | $266,300 |
| 2020 | $2,873 | $266,300 | $0 | $266,300 |
| 2019 | $2,715 | $242,000 | $0 | $242,000 |
| 2018 | $2,587 | $220,900 | $0 | $220,900 |
| 2017 | $2,572 | $207,600 | $0 | $207,600 |
| 2016 | $2,612 | $205,700 | $0 | $205,700 |
| 2015 | $2,429 | $187,400 | $0 | $187,400 |
| 2014 | $2,426 | $179,800 | $0 | $179,800 |
Agents Affiliated with this Home
-
William Raye

Seller's Agent in 2021
William Raye
William Raveis R.E. & Home Services
(617) 953-7959
1 in this area
21 Total Sales
-
Marcos Doliver

Buyer's Agent in 2021
Marcos Doliver
Prime Choice Real Estate
(781) 395-5555
1 in this area
82 Total Sales
-
Anita Lamantea
A
Seller's Agent in 2016
Anita Lamantea
Century 21 Property Central Inc.
(781) 944-9500
11 Total Sales
-
J
Buyer's Agent in 2016
Joan Roth
Joan Roth
Map
Source: MLS Property Information Network (MLS PIN)
MLS Number: 71963309
APN: STON-000010-000000-000101
- 64 Main St Unit 34B
- 66 Main St Unit 37A
- 36 Abigail Way Unit 4003
- 62 Abigail Way Unit 2007
- 62 Abigail Way Unit 2003
- 62 High St Unit Lot 2
- 62 High St Unit Lot 5
- 62 High St Unit Lot 8
- 62 High St Unit Lot 1
- 62 High St Unit 4
- 62 High St Unit Lot 9
- 62 High St Unit Lot 11
- 62 High St Unit Lot 10
- 11 Coventry Ln
- 313 South St
- 909 Gazebo Cir
- 159 Main St Unit 39A
- 159 Main St Unit . 45C
- 23 Augustus Ct Unit 4006
- 4 Summit Dr Unit 413
