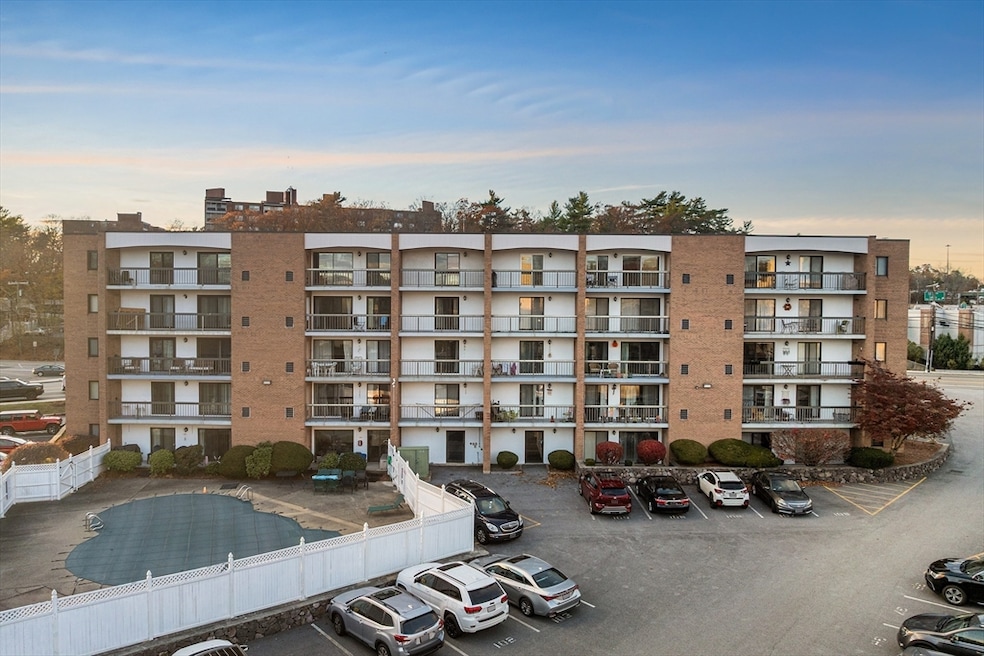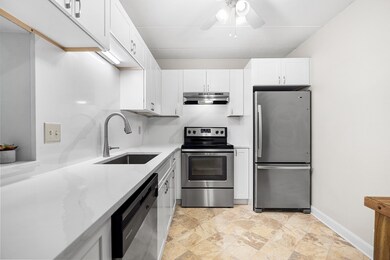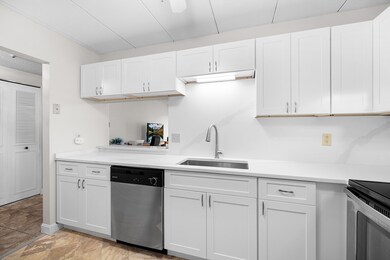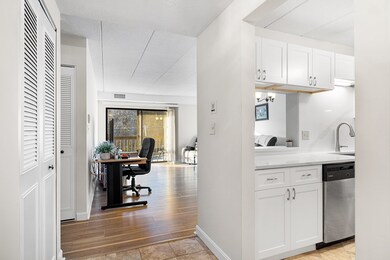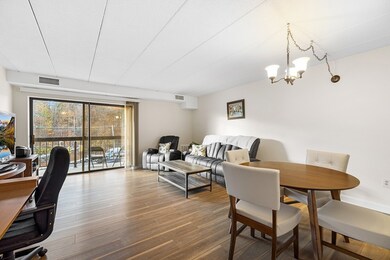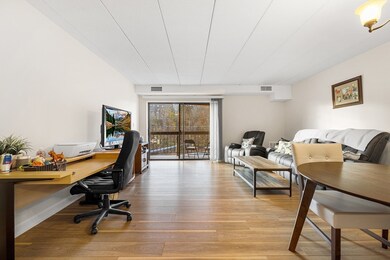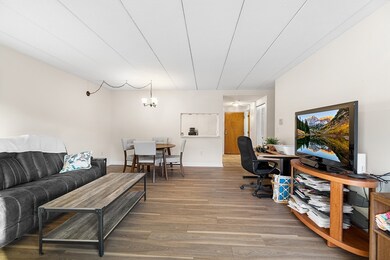40 Main St Unit 505 Stoneham, MA 02180
Bear Hill NeighborhoodEstimated payment $2,980/month
Highlights
- Medical Services
- No Units Above
- Clubhouse
- In Ground Pool
- Open Floorplan
- Property is near public transit
About This Home
Welcome to 40 Main St #505, a spacious 1-bedroom, 1.5-bath condo offering comfort, convenience, and great amenities. This oversized unit features an open living and dining area with sliding doors leading to a private balcony, perfect for relaxing or entertaining. The well-sized bedroom provides ample space, and the in-unit stackable washer/dryer adds everyday ease. Enjoy a pet-friendly community just moments from major routes, shopping, and dining, making daily errands and commutes simple. The monthly fee includes access to a refreshing swimming pool as well as water, sewer, refuse and snow removal, and insurance coverage. With generous space and appealing amenities in a well-located building, this condo presents a wonderful opportunity. Don’t miss your chance to see all it offers!
Listing Agent
Patricia Nunez
Redfin Corp. Listed on: 11/19/2025

Property Details
Home Type
- Condominium
Est. Annual Taxes
- $3,676
Year Built
- Built in 1982
Lot Details
- No Units Above
HOA Fees
- $297 Monthly HOA Fees
Home Design
- Entry on the 5th floor
Interior Spaces
- 832 Sq Ft Home
- 1-Story Property
- Open Floorplan
- Ceiling Fan
- Light Fixtures
- Window Screens
- Sliding Doors
- Intercom
Kitchen
- Range with Range Hood
- Dishwasher
- Stainless Steel Appliances
- Solid Surface Countertops
Flooring
- Ceramic Tile
- Vinyl
Bedrooms and Bathrooms
- 1 Primary Bedroom on Main
- Dual Closets
Laundry
- Laundry on main level
- Dryer
- Washer
Parking
- 1 Car Parking Space
- Assigned Parking
Outdoor Features
- In Ground Pool
- Balcony
Location
- Property is near public transit
- Property is near schools
Utilities
- Forced Air Heating and Cooling System
- 1 Cooling Zone
Listing and Financial Details
- Assessor Parcel Number M:10 B:000 L:505,769023
Community Details
Overview
- Association fees include water, sewer, insurance, maintenance structure, road maintenance, ground maintenance, snow removal
- 76 Units
- Mid-Rise Condominium
- Seville Condominiums Community
Amenities
- Medical Services
- Shops
- Clubhouse
- Coin Laundry
- Elevator
- Community Storage Space
Recreation
- Community Pool
- Park
- Jogging Path
Pet Policy
- Call for details about the types of pets allowed
Map
Home Values in the Area
Average Home Value in this Area
Tax History
| Year | Tax Paid | Tax Assessment Tax Assessment Total Assessment is a certain percentage of the fair market value that is determined by local assessors to be the total taxable value of land and additions on the property. | Land | Improvement |
|---|---|---|---|---|
| 2025 | $3,676 | $359,300 | $0 | $359,300 |
| 2024 | $3,749 | $354,000 | $0 | $354,000 |
| 2023 | $3,613 | $325,500 | $0 | $325,500 |
| 2022 | $3,208 | $308,200 | $0 | $308,200 |
| 2021 | $3,105 | $287,000 | $0 | $287,000 |
| 2020 | $2,982 | $276,400 | $0 | $276,400 |
| 2019 | $2,816 | $251,000 | $0 | $251,000 |
| 2018 | $2,705 | $231,000 | $0 | $231,000 |
| 2017 | $2,545 | $205,400 | $0 | $205,400 |
| 2016 | $2,584 | $203,500 | $0 | $203,500 |
| 2015 | $2,403 | $185,400 | $0 | $185,400 |
| 2014 | $2,400 | $177,900 | $0 | $177,900 |
Property History
| Date | Event | Price | List to Sale | Price per Sq Ft | Prior Sale |
|---|---|---|---|---|---|
| 11/25/2025 11/25/25 | Pending | -- | -- | -- | |
| 11/19/2025 11/19/25 | For Sale | $455,000 | +5.5% | $547 / Sq Ft | |
| 06/12/2025 06/12/25 | Sold | $431,300 | +2.7% | $518 / Sq Ft | View Prior Sale |
| 04/23/2025 04/23/25 | Pending | -- | -- | -- | |
| 04/17/2025 04/17/25 | For Sale | $420,000 | +15.7% | $505 / Sq Ft | |
| 11/08/2024 11/08/24 | Sold | $363,000 | -6.9% | $436 / Sq Ft | View Prior Sale |
| 09/12/2024 09/12/24 | Pending | -- | -- | -- | |
| 09/04/2024 09/04/24 | Price Changed | $389,900 | -4.9% | $469 / Sq Ft | |
| 08/27/2024 08/27/24 | Price Changed | $409,900 | -2.4% | $493 / Sq Ft | |
| 07/13/2024 07/13/24 | For Sale | $419,900 | +40.4% | $505 / Sq Ft | |
| 10/17/2019 10/17/19 | Sold | $299,000 | +10.8% | $359 / Sq Ft | View Prior Sale |
| 08/22/2019 08/22/19 | Pending | -- | -- | -- | |
| 08/12/2019 08/12/19 | For Sale | $269,900 | -- | $324 / Sq Ft |
Purchase History
| Date | Type | Sale Price | Title Company |
|---|---|---|---|
| Condominium Deed | $431,300 | None Available | |
| Condominium Deed | $431,300 | None Available | |
| Condominium Deed | $363,000 | None Available | |
| Condominium Deed | $363,000 | None Available | |
| Condominium Deed | $363,000 | None Available | |
| Quit Claim Deed | $299,000 | -- | |
| Quit Claim Deed | $299,000 | -- | |
| Quit Claim Deed | $299,000 | -- | |
| Deed | $189,500 | -- | |
| Deed | $189,500 | -- |
Mortgage History
| Date | Status | Loan Amount | Loan Type |
|---|---|---|---|
| Open | $301,000 | Purchase Money Mortgage | |
| Closed | $301,000 | Purchase Money Mortgage | |
| Previous Owner | $217,800 | Purchase Money Mortgage | |
| Previous Owner | $200,000 | New Conventional | |
| Previous Owner | $283,500 | Reverse Mortgage Home Equity Conversion Mortgage |
Source: MLS Property Information Network (MLS PIN)
MLS Number: 73456381
APN: STON-000010-000000-000505
- 64 Main St Unit 41B
- 12 Isola Ln
- 68 Main St Unit 36C
- 62 Abigail Way Unit 3004
- 97 Oak St
- 62 High St Unit 8
- 62 High St Unit 4
- 62 High St Unit 3
- 62 High St Unit Lot 12
- 62 High St Unit Lot 2
- 8 Steele St
- 159 Main St Unit 41C
- 2 Summit Dr Unit 18
- 4 Adams St
- 40 Friend St
- 95 Prospect St
- 20 Oak St
- 90 Prospect St
- 1 Tremont St
- 246 Walnut St
