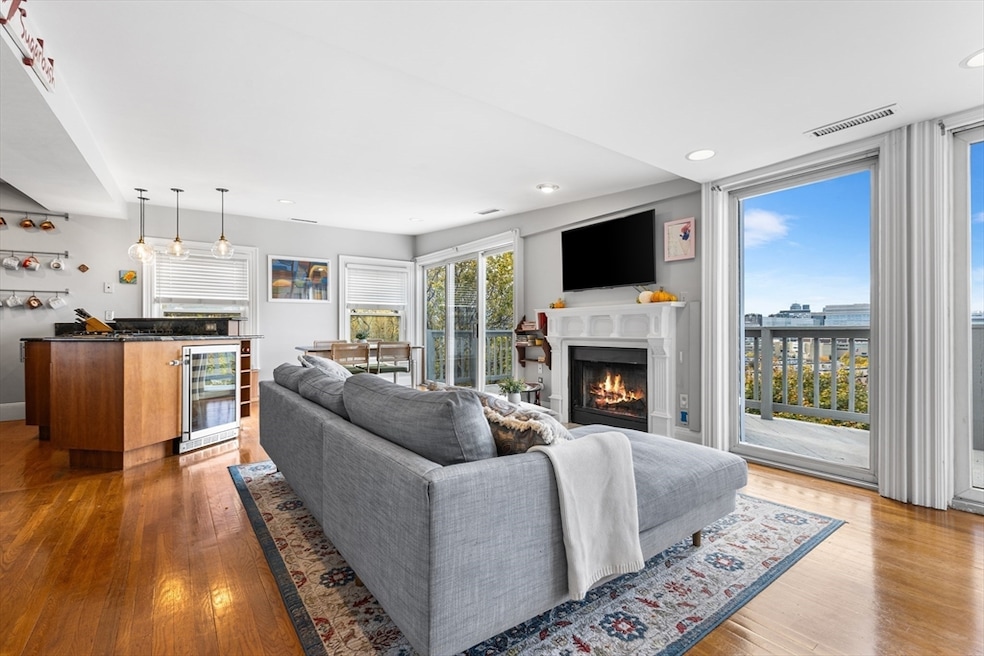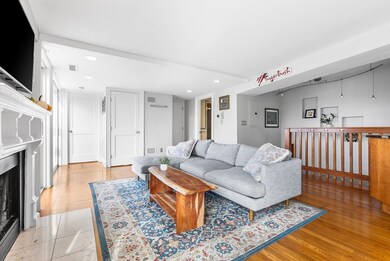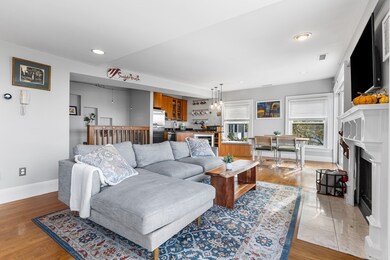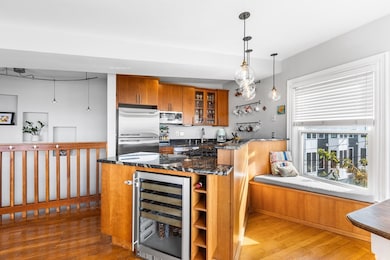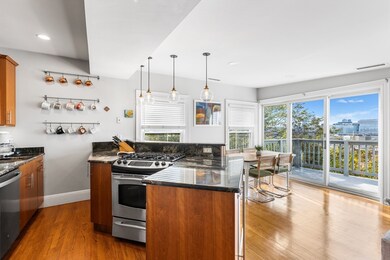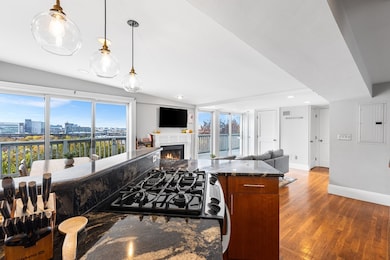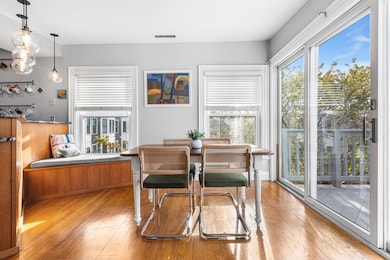40 Mead St Unit 3 Charlestown, MA 02129
Medford Street-The Neck NeighborhoodEstimated payment $4,733/month
Highlights
- Medical Services
- City View
- Property is near public transit
- No Units Above
- Deck
- 1-minute walk to Doherty Playground
About This Home
Welcome to 40 Mead Street, Unit 3 — a sun-filled top-floor condo on a quiet, tree-lined Charlestown street with sweeping, unobstructed Boston skyline views. The building has just undergone a full exterior re-siding (2025) and new rubber roof (2022), providing a refreshed look and long-term peace of mind. Inside, the bright and efficient layout features hardwood floors, high ceilings and abundant natural light through large sliding doors. The kitchen offers stainless steel appliances, granite counters and ample cabinetry, opening to a comfortable living and dining area ideal for entertaining. The spacious bedrooms provide generous closet space and the spa-like bath includes in-unit laundry. A cozy wood-burning fireplace and an oversized private deck create the perfect indoor-outdoor retreat. Additional perks include 2025 HVAC system, additional basement storage and easy access to Assembly Row, dining, parks, Route 93 and public transportation. *Offer accepted, open house canceled.
Listing Agent
Lento + Rivkind Real Estate Team
Coldwell Banker Realty - Boston Listed on: 10/29/2025

Property Details
Home Type
- Condominium
Est. Annual Taxes
- $4,046
Year Built
- Built in 1885
HOA Fees
- $250 Monthly HOA Fees
Home Design
- Entry on the 3rd floor
- Frame Construction
- Rubber Roof
Interior Spaces
- 859 Sq Ft Home
- 1-Story Property
- 1 Fireplace
- City Views
- Basement
Kitchen
- Range
- Microwave
- Freezer
- Dishwasher
- Disposal
Flooring
- Wood
- Carpet
- Tile
Bedrooms and Bathrooms
- 2 Bedrooms
- 1 Full Bathroom
Laundry
- Laundry in unit
- Dryer
- Washer
Parking
- On-Street Parking
- Open Parking
Location
- Property is near public transit
- Property is near schools
Utilities
- Forced Air Heating and Cooling System
- Heat Pump System
Additional Features
- Energy-Efficient Thermostat
- Deck
- No Units Above
Listing and Financial Details
- Assessor Parcel Number W:02 P:00786 S:006,1277810
Community Details
Overview
- Association fees include water, sewer, insurance, reserve funds
- 3 Units
Amenities
- Medical Services
- Shops
Recreation
- Community Pool
- Park
Pet Policy
- Pets Allowed
Map
Home Values in the Area
Average Home Value in this Area
Tax History
| Year | Tax Paid | Tax Assessment Tax Assessment Total Assessment is a certain percentage of the fair market value that is determined by local assessors to be the total taxable value of land and additions on the property. | Land | Improvement |
|---|---|---|---|---|
| 2025 | $8,002 | $691,000 | $0 | $691,000 |
| 2024 | $8,047 | $738,300 | $0 | $738,300 |
| 2023 | $7,693 | $716,300 | $0 | $716,300 |
| 2022 | $7,493 | $688,700 | $0 | $688,700 |
| 2021 | $7,348 | $688,700 | $0 | $688,700 |
| 2020 | $6,426 | $608,500 | $0 | $608,500 |
| 2019 | $5,726 | $543,300 | $0 | $543,300 |
| 2018 | $5,420 | $517,200 | $0 | $517,200 |
| 2017 | $5,267 | $497,400 | $0 | $497,400 |
| 2016 | $5,312 | $482,900 | $0 | $482,900 |
| 2015 | $5,614 | $463,600 | $0 | $463,600 |
| 2014 | $5,348 | $425,100 | $0 | $425,100 |
Property History
| Date | Event | Price | List to Sale | Price per Sq Ft | Prior Sale |
|---|---|---|---|---|---|
| 10/30/2025 10/30/25 | Pending | -- | -- | -- | |
| 10/29/2025 10/29/25 | For Sale | $785,000 | +9.2% | $914 / Sq Ft | |
| 04/20/2021 04/20/21 | Sold | $719,000 | 0.0% | $837 / Sq Ft | View Prior Sale |
| 03/11/2021 03/11/21 | Pending | -- | -- | -- | |
| 03/03/2021 03/03/21 | Price Changed | $719,000 | -2.7% | $837 / Sq Ft | |
| 02/15/2021 02/15/21 | For Sale | $739,000 | 0.0% | $860 / Sq Ft | |
| 02/05/2021 02/05/21 | Pending | -- | -- | -- | |
| 01/20/2021 01/20/21 | For Sale | $739,000 | +6.3% | $860 / Sq Ft | |
| 12/12/2018 12/12/18 | Sold | $695,000 | -0.6% | $809 / Sq Ft | View Prior Sale |
| 11/01/2018 11/01/18 | Pending | -- | -- | -- | |
| 10/24/2018 10/24/18 | For Sale | $699,000 | 0.0% | $814 / Sq Ft | |
| 07/16/2012 07/16/12 | Rented | $2,650 | 0.0% | -- | |
| 07/16/2012 07/16/12 | For Rent | $2,650 | -- | -- |
Purchase History
| Date | Type | Sale Price | Title Company |
|---|---|---|---|
| Condominium Deed | $719,000 | None Available | |
| Not Resolvable | $695,000 | -- | |
| Not Resolvable | $480,000 | -- | |
| Deed | $279,000 | -- | |
| Deed | $202,000 | -- | |
| Deed | $152,000 | -- | |
| Deed | $164,000 | -- |
Mortgage History
| Date | Status | Loan Amount | Loan Type |
|---|---|---|---|
| Open | $683,050 | Purchase Money Mortgage | |
| Previous Owner | $580,000 | New Conventional | |
| Previous Owner | $48,000 | New Conventional | |
| Previous Owner | $209,250 | Purchase Money Mortgage | |
| Previous Owner | $181,800 | Purchase Money Mortgage | |
| Previous Owner | $136,800 | Purchase Money Mortgage | |
| Previous Owner | $147,600 | Purchase Money Mortgage |
Source: MLS Property Information Network (MLS PIN)
MLS Number: 73449066
APN: CHAR-000000-000002-000786-000006
- 339 Bunker Hill St
- 77 Russell St
- 364 Bunker Hill St Unit 1
- 29 Eden St Unit 3
- 64 Walker St Unit 66
- 16 Eden St Unit 1
- 33 Russell St
- 9 Armory St
- 270 Bunker Hill St Unit 4
- 40 Chappie St Unit 1
- 56 Belmont St Unit 1
- 107 Baldwin St
- 15 Russell St
- 100 Baldwin St Unit 1
- 255 Bunker Hill St Unit 2
- 9 Russell St Unit 2
- 9 Russell St Unit 1
- 9 Short St
- 247 Bunker Hill St Unit A
- 19 Short St Unit 1
