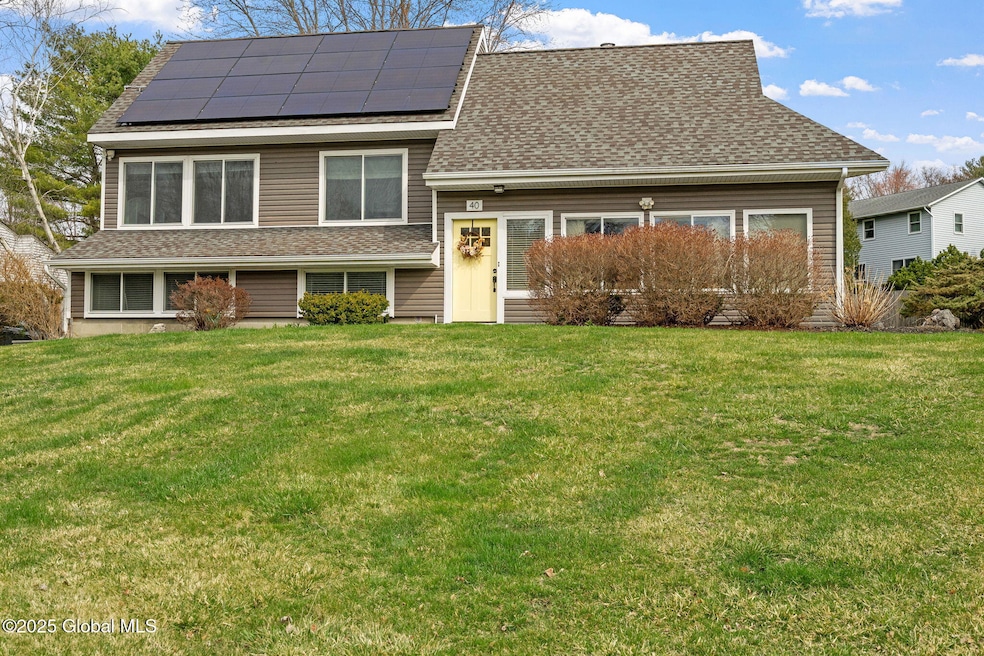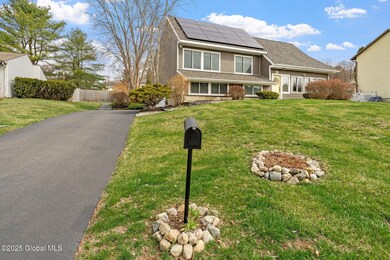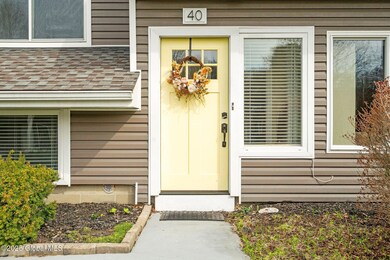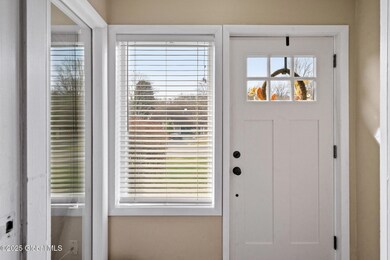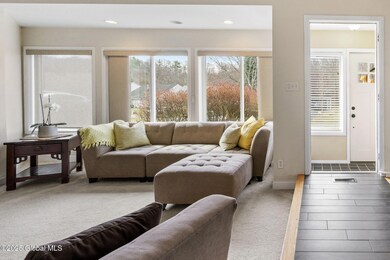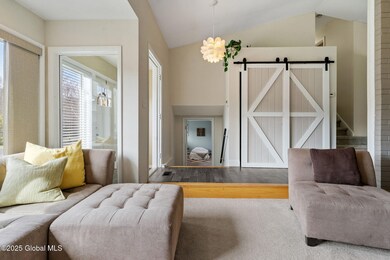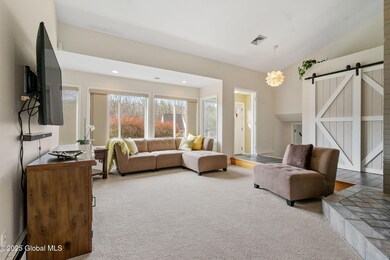
40 Meadow Ln Albany, NY 12208
Normanskill NeighborhoodHighlights
- Wood Burning Stove
- Stone Countertops
- 2 Car Attached Garage
- Contemporary Architecture
- No HOA
- Eat-In Kitchen
About This Home
As of June 2025*MULTIPLE OFFERS* BEST AND FINAL DUE 4/14 BY 3PM**
Bright, impeccably maintained 3-4 bedroom, 3-bathroom home nestled in the coveted Normanskill neighborhood. This stunning property features an open floor plan, cozy Vermont Castings wood-burning stove, 3 zone heating, new appliances and a spacious yard with a beautiful stamped concrete patio. Recent updates include a freshly poured garage floor, stylish ceramic tile flooring, HVAC system, remodeled ensuite bathroom, new driveway, and so much more. Additionally, the home boasts owned solar panels, offering both sustainability and savings. Close to shopping, restaurants, hospital and nature preserves! This is a must-see!
*Hot tub not staying.
Last Agent to Sell the Property
Venture Realty Partners License #10401352047 Listed on: 04/10/2025
Home Details
Home Type
- Single Family
Est. Annual Taxes
- $6,445
Year Built
- Built in 1980 | Remodeled
Lot Details
- 10,454 Sq Ft Lot
- Partially Fenced Property
Parking
- 2 Car Attached Garage
- Tuck Under Parking
- Driveway
- Off-Street Parking
Home Design
- Contemporary Architecture
- Slab Foundation
- Vinyl Siding
- Asphalt
Interior Spaces
- 1,612 Sq Ft Home
- Wood Burning Stove
- Sliding Doors
- Entrance Foyer
- Family Room
- Living Room with Fireplace
- Dining Room
Kitchen
- Eat-In Kitchen
- Oven
- Range
- Microwave
- Dishwasher
- Stone Countertops
Flooring
- Carpet
- Ceramic Tile
Bedrooms and Bathrooms
- 4 Bedrooms
- Mirrored Closets Doors
- Bathroom on Main Level
- 3 Full Bathrooms
Laundry
- Laundry Room
- Washer and Dryer
Finished Basement
- Heated Basement
- Walk-Out Basement
- Interior Basement Entry
Eco-Friendly Details
- Green Energy Fireplace or Wood Stove
Schools
- Albany High School
Utilities
- Zoned Heating and Cooling System
- Heating System Uses Natural Gas
- Hot Water Heating System
- 200+ Amp Service
- Cable TV Available
Community Details
- No Home Owners Association
Listing and Financial Details
- Legal Lot and Block 60.000 / 2
- Assessor Parcel Number 010100 74.16-2-60
Ownership History
Purchase Details
Purchase Details
Home Financials for this Owner
Home Financials are based on the most recent Mortgage that was taken out on this home.Purchase Details
Purchase Details
Home Financials for this Owner
Home Financials are based on the most recent Mortgage that was taken out on this home.Purchase Details
Purchase Details
Similar Homes in Albany, NY
Home Values in the Area
Average Home Value in this Area
Purchase History
| Date | Type | Sale Price | Title Company |
|---|---|---|---|
| Deed | -- | None Listed On Document | |
| Warranty Deed | $218,000 | None Available | |
| Warranty Deed | $218,000 | None Available | |
| Warranty Deed | $223,000 | -- | |
| Warranty Deed | $223,000 | None Available | |
| Warranty Deed | $179,900 | Jeanne Heran | |
| Warranty Deed | $116,000 | -- |
Mortgage History
| Date | Status | Loan Amount | Loan Type |
|---|---|---|---|
| Previous Owner | $174,400 | No Value Available | |
| Previous Owner | $200,700 | No Value Available |
Property History
| Date | Event | Price | Change | Sq Ft Price |
|---|---|---|---|---|
| 06/26/2025 06/26/25 | Sold | $436,000 | +9.0% | $270 / Sq Ft |
| 04/14/2025 04/14/25 | Pending | -- | -- | -- |
| 04/10/2025 04/10/25 | For Sale | $399,900 | +73.9% | $248 / Sq Ft |
| 07/27/2016 07/27/16 | Sold | $230,000 | -4.1% | $143 / Sq Ft |
| 05/12/2016 05/12/16 | Pending | -- | -- | -- |
| 05/02/2016 05/02/16 | For Sale | $239,900 | +10.0% | $149 / Sq Ft |
| 04/24/2013 04/24/13 | Sold | $218,000 | -3.1% | $121 / Sq Ft |
| 03/05/2013 03/05/13 | Pending | -- | -- | -- |
| 01/16/2013 01/16/13 | For Sale | $224,900 | -- | $125 / Sq Ft |
Tax History Compared to Growth
Tax History
| Year | Tax Paid | Tax Assessment Tax Assessment Total Assessment is a certain percentage of the fair market value that is determined by local assessors to be the total taxable value of land and additions on the property. | Land | Improvement |
|---|---|---|---|---|
| 2024 | $6,919 | $249,000 | $49,800 | $199,200 |
| 2023 | $7,540 | $189,000 | $37,800 | $151,200 |
| 2022 | $7,374 | $189,000 | $37,800 | $151,200 |
| 2021 | $7,358 | $189,000 | $37,800 | $151,200 |
| 2020 | $7,171 | $189,000 | $37,800 | $151,200 |
| 2019 | $7,441 | $189,000 | $37,800 | $151,200 |
| 2018 | $7,188 | $189,000 | $37,800 | $151,200 |
| 2017 | $3,603 | $189,000 | $37,800 | $151,200 |
| 2016 | $6,498 | $189,000 | $37,800 | $151,200 |
| 2015 | $6,335 | $190,200 | $48,700 | $141,500 |
| 2014 | -- | $190,200 | $48,700 | $141,500 |
Agents Affiliated with this Home
-
A
Seller's Agent in 2025
Amber Holle
Venture Realty Partners
(518) 369-1462
1 in this area
15 Total Sales
-

Buyer's Agent in 2025
Jill Greaux
CM Fox Real Estate
(518) 878-6343
2 in this area
99 Total Sales
-
B
Seller's Agent in 2016
Brock Forkey
Expert Realty Advisors, LLC
57 Total Sales
-
J
Buyer's Agent in 2016
Judith Gabler
Realtricity
-
P
Buyer Co-Listing Agent in 2016
Paige Farrara
KW Platform
-
B
Seller's Agent in 2013
Brian Spindler
Weichert Realtors Northeast Gp
Map
Source: Global MLS
MLS Number: 202514984
APN: 010100-074-016-0002-060-000-0000
- 50 Meadow Ln
- 305 Mccormack Rd
- 8 Quadrini Dr
- 392 Mccormack Rd
- 114 North St
- 3 Woodside Dr Unit 3
- 101 Meadowbrook Dr
- 103 Meadowbrook Dr
- 36 Eton Dr
- 24 North St
- 11 Albright Place
- L41 Overlook St
- 46 Overlook St
- 4 Albright Place
- L64 Andover Rd
- L66 Andover Rd
- L65 Andover Rd
- 8 Pineridge Place
- L49 Beldale Rd
- 15 Groesbeck Place
