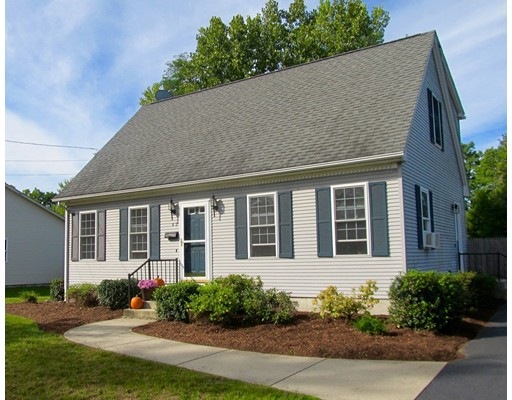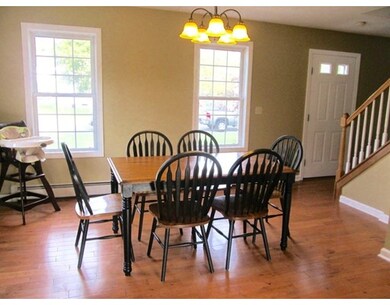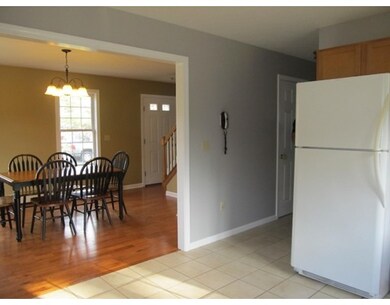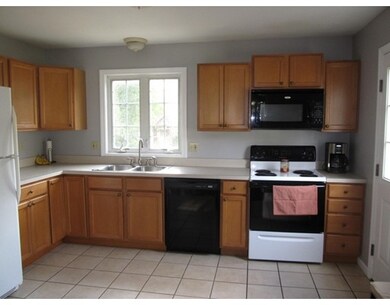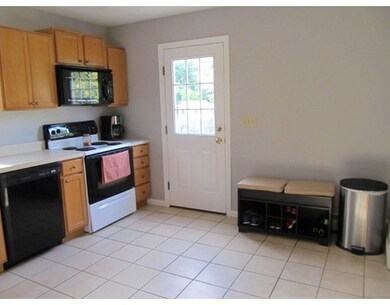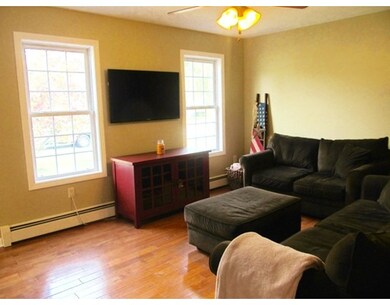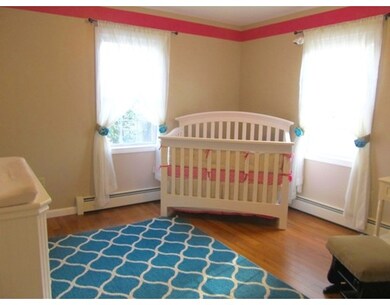
40 Mechanic St Palmer, MA 01069
About This Home
As of June 2021Looking for an Immaculate home on a large lot? Look no further! This 3 bedroom, 2 full bath cape style home is in a quiet neighborhood on a large .47 acre lot with huge fenced in yard. The kitchen has ceramic tile floors and is open to the dining room with hardwood floors. The living room and bedroom located on the first floor also has beautiful hardwood, along with a full bath. On the second floor you will find two very large bedrooms and a second full bath. The large fenced yard includes a playscape and shed. In 2017, a new energy star heating system was installed making this home a great value! Easy and convenient commute to the Mass Pike and all area amenities.
Home Details
Home Type
Single Family
Est. Annual Taxes
$5,884
Year Built
2002
Lot Details
0
Listing Details
- Lot Description: Paved Drive, Fenced/Enclosed, Level
- Property Type: Single Family
- Single Family Type: Detached
- Style: Cape
- Other Agent: 2.50
- Lead Paint: Unknown
- Year Round: Yes
- Year Built Description: Actual
- Special Features: None
- Property Sub Type: Detached
- Year Built: 2002
Interior Features
- Has Basement: Yes
- Number of Rooms: 6
- Amenities: Public Transportation, Shopping, Swimming Pool, Tennis Court, Park, Walk/Jog Trails, Stables, Golf Course, Medical Facility, Laundromat, Conservation Area, Highway Access, House of Worship, Public School
- Electric: Circuit Breakers, 100 Amps
- Energy: Insulated Windows, Insulated Doors
- Flooring: Tile, Wall to Wall Carpet, Hardwood
- Insulation: Full, Fiberglass
- Interior Amenities: Cable Available
- Basement: Full, Interior Access, Bulkhead, Sump Pump, Concrete Floor
- Bedroom 2: Second Floor
- Bedroom 3: Second Floor
- Bathroom #1: First Floor
- Bathroom #2: Second Floor
- Kitchen: First Floor
- Laundry Room: Basement
- Living Room: First Floor
- Master Bedroom: First Floor
- Master Bedroom Description: Flooring - Hardwood
- Dining Room: First Floor
- No Bedrooms: 3
- Full Bathrooms: 2
- Main Lo: AN2732
- Main So: AC1265
- Estimated Sq Ft: 1336.00
Exterior Features
- Construction: Frame
- Exterior: Vinyl
- Exterior Features: Storage Shed, Fenced Yard
- Foundation: Poured Concrete
Garage/Parking
- Parking: Off-Street, Paved Driveway
- Parking Spaces: 4
Utilities
- Cooling Zones: 3
- Heat Zones: 1
- Hot Water: Tankless
- Sewer: City/Town Sewer
- Water: City/Town Water
Lot Info
- Assessor Parcel Number: M:60 B:22
- Zoning: Res
- Acre: 0.47
- Lot Size: 20512.00
Ownership History
Purchase Details
Home Financials for this Owner
Home Financials are based on the most recent Mortgage that was taken out on this home.Purchase Details
Home Financials for this Owner
Home Financials are based on the most recent Mortgage that was taken out on this home.Purchase Details
Home Financials for this Owner
Home Financials are based on the most recent Mortgage that was taken out on this home.Purchase Details
Home Financials for this Owner
Home Financials are based on the most recent Mortgage that was taken out on this home.Similar Homes in Palmer, MA
Home Values in the Area
Average Home Value in this Area
Purchase History
| Date | Type | Sale Price | Title Company |
|---|---|---|---|
| Not Resolvable | $270,000 | None Available | |
| Not Resolvable | $209,000 | -- | |
| Deed | $190,000 | -- | |
| Deed | $190,000 | -- | |
| Deed | $174,900 | -- | |
| Deed | $174,900 | -- |
Mortgage History
| Date | Status | Loan Amount | Loan Type |
|---|---|---|---|
| Open | $256,500 | Purchase Money Mortgage | |
| Closed | $13,500 | Second Mortgage Made To Cover Down Payment | |
| Closed | $256,500 | Purchase Money Mortgage | |
| Previous Owner | $198,500 | New Conventional | |
| Previous Owner | $194,085 | Purchase Money Mortgage | |
| Previous Owner | $172,917 | Purchase Money Mortgage |
Property History
| Date | Event | Price | Change | Sq Ft Price |
|---|---|---|---|---|
| 06/24/2021 06/24/21 | Sold | $270,000 | +8.0% | $221 / Sq Ft |
| 04/13/2021 04/13/21 | Pending | -- | -- | -- |
| 04/05/2021 04/05/21 | For Sale | $249,900 | +19.6% | $204 / Sq Ft |
| 06/15/2017 06/15/17 | Sold | $209,000 | -0.4% | $156 / Sq Ft |
| 04/17/2017 04/17/17 | Pending | -- | -- | -- |
| 04/13/2017 04/13/17 | For Sale | $209,900 | -- | $157 / Sq Ft |
Tax History Compared to Growth
Tax History
| Year | Tax Paid | Tax Assessment Tax Assessment Total Assessment is a certain percentage of the fair market value that is determined by local assessors to be the total taxable value of land and additions on the property. | Land | Improvement |
|---|---|---|---|---|
| 2025 | $5,884 | $324,200 | $57,800 | $266,400 |
| 2024 | $5,495 | $294,300 | $52,600 | $241,700 |
| 2023 | $5,352 | $275,300 | $52,600 | $222,700 |
| 2022 | $5,083 | $237,500 | $46,100 | $191,400 |
| 2021 | $3,305 | $197,000 | $50,800 | $146,200 |
| 2020 | $4,305 | $188,800 | $50,800 | $138,000 |
| 2019 | $4,180 | $188,800 | $50,800 | $138,000 |
| 2018 | $4,083 | $184,900 | $49,400 | $135,500 |
| 2017 | $3,988 | $184,900 | $49,400 | $135,500 |
| 2016 | $3,982 | $187,200 | $48,000 | $139,200 |
| 2015 | $3,862 | $187,200 | $48,000 | $139,200 |
Agents Affiliated with this Home
-
The Jackson & Nale Team
T
Seller's Agent in 2021
The Jackson & Nale Team
RE/MAX
(413) 374-4232
42 in this area
322 Total Sales
-
Timothy Nale

Seller Co-Listing Agent in 2021
Timothy Nale
RE/MAX
15 in this area
61 Total Sales
-
N
Buyer's Agent in 2021
Nadine Williamson
ERA M Connie Laplante Real Estate
-
Sharon Riley

Seller's Agent in 2017
Sharon Riley
Property One
(413) 695-3178
2 in this area
67 Total Sales
Map
Source: MLS Property Information Network (MLS PIN)
MLS Number: 72145385
APN: PALM-000060-000000-000022
- 13 Quaboag Valley Coop St
- 48 Skyline Terrace
- 14 Squier St
- Lot 0 Thorndike and Lawrence St
- 62-91 Lawrence St
- Lots 39-42 Lawrence
- 20 Meadowbrook Ln
- 23 Birch St
- 24 Meadowbrook Ln
- 43 Meadowbrook Ln
- 0 St Unit 73414881
- 3 Pine Hill Dr
- L 65-35-1 Pine Hill Dr
- 405 Shearer St
- 63 Mount Dumplin Rd
- 2014-2020 Palmer St
- 34-36 South St
- 89 Belanger St
- 2011 Pleasant St
- 1276 S Main St
