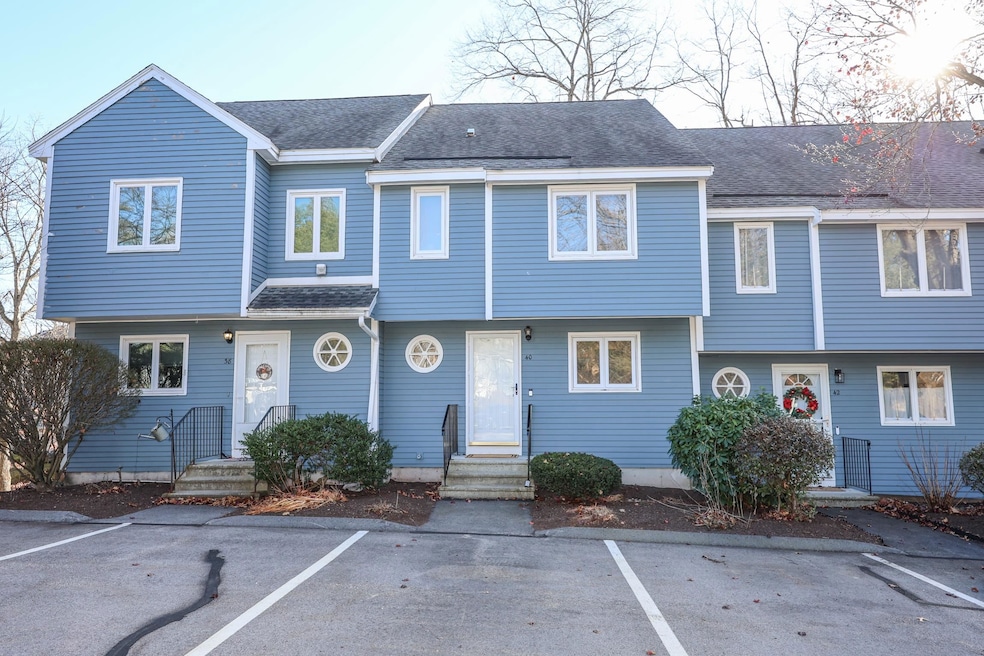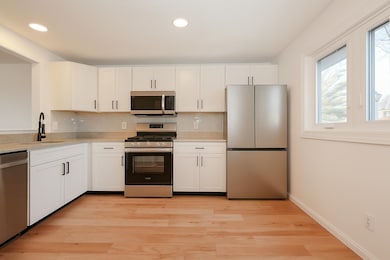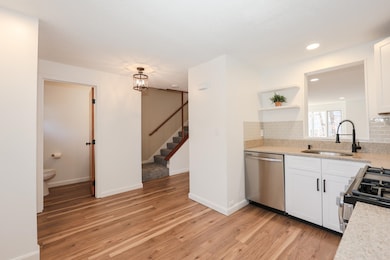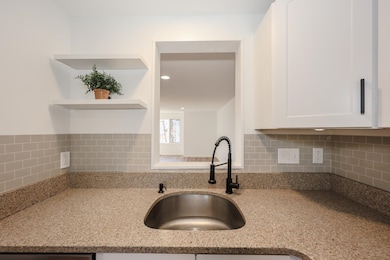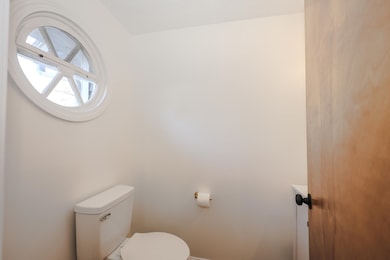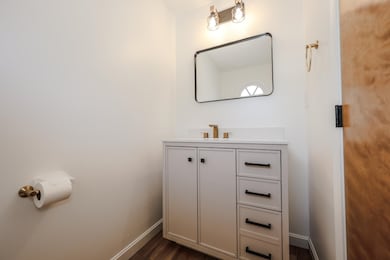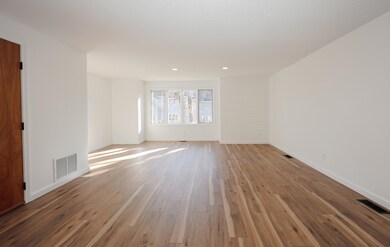40 Merrimack Dr MerriMacK, NH 03054
Estimated payment $2,474/month
Highlights
- Skylights
- Walk-In Closet
- Vinyl Plank Flooring
- Natural Light
- Community Playground
- Forced Air Heating and Cooling System
About This Home
Welcome to this fully renovated 2-bedroom, 2-bathroom condo offering move-in-ready convenience with modern updates throughout. The interior features brand-new carpet, LVP flooring, fresh paint, and completely updated bathrooms. Upon entry, you’ll find a refreshed kitchen with brand-new appliances and a clean, functional layout ideal for everyday use. The main level also includes an updated powder room with a new vanity, lighting, and toilet, as well as an open-concept living and dining area enhanced by newly installed recessed lighting. The primary bedroom features vaulted ceiling and its own entrance to the bathroom with an additional sink located in its own alcove for added convenience. The second bedroom offers a sizable walk-in closet. A loft area, accessed by its own staircase, provides a flexible space ideal for an office or bonus room. The second-floor laundry room, equipped with a washer and dryer, adds to the overall functionality of the home. The property also includes an unfinished walkout basement offering excellent potential for future use. Community amenities include an in-ground pool, clubhouse, and tennis courts. With all major improvements already completed, this condo is ready for its next owner to move in and enjoy low-maintenance living. Delayed showings start 12/3. Open House Friday 12/5 5:00pm-7:00pm & Saturday 12/6 10:00am-12:00pm.
Open House Schedule
-
Friday, December 05, 20255:00 to 7:00 pm12/5/2025 5:00:00 PM +00:0012/5/2025 7:00:00 PM +00:00Add to Calendar
-
Saturday, December 06, 202510:00 am to 12:00 pm12/6/2025 10:00:00 AM +00:0012/6/2025 12:00:00 PM +00:00Add to Calendar
Townhouse Details
Home Type
- Townhome
Est. Annual Taxes
- $5,369
Year Built
- Built in 1986
Home Design
- Concrete Foundation
- Wood Frame Construction
Interior Spaces
- Property has 3 Levels
- Skylights
- Natural Light
- Walk-Out Basement
Kitchen
- Microwave
- Freezer
- Dishwasher
Flooring
- Carpet
- Vinyl Plank
Bedrooms and Bathrooms
- 2 Bedrooms
- Walk-In Closet
Laundry
- Dryer
- Washer
Parking
- Shared Driveway
- Paved Parking
- On-Street Parking
- On-Site Parking
- Assigned Parking
Schools
- Thorntons Ferry Elementary School
- Merrimack Middle School
- Merrimack High School
Additional Features
- Low Pile Carpeting
- Forced Air Heating and Cooling System
Listing and Financial Details
- Legal Lot and Block 000001 / 020
- Assessor Parcel Number 00001E
Community Details
Recreation
- Community Playground
- Snow Removal
Additional Features
- Harris Pond Condos
- Common Area
Map
Home Values in the Area
Average Home Value in this Area
Tax History
| Year | Tax Paid | Tax Assessment Tax Assessment Total Assessment is a certain percentage of the fair market value that is determined by local assessors to be the total taxable value of land and additions on the property. | Land | Improvement |
|---|---|---|---|---|
| 2024 | $4,961 | $239,800 | $0 | $239,800 |
| 2023 | $4,664 | $239,800 | $0 | $239,800 |
| 2022 | $4,168 | $239,800 | $0 | $239,800 |
| 2021 | $4,117 | $239,800 | $0 | $239,800 |
| 2020 | $3,835 | $159,400 | $0 | $159,400 |
| 2019 | $3,846 | $159,400 | $0 | $159,400 |
| 2018 | $3,845 | $159,400 | $0 | $159,400 |
| 2017 | $3,676 | $157,300 | $0 | $157,300 |
| 2016 | $3,585 | $157,300 | $0 | $157,300 |
| 2015 | $3,884 | $157,100 | $0 | $157,100 |
| 2014 | $3,785 | $157,100 | $0 | $157,100 |
| 2013 | $3,995 | $167,100 | $0 | $167,100 |
Property History
| Date | Event | Price | List to Sale | Price per Sq Ft | Prior Sale |
|---|---|---|---|---|---|
| 12/01/2025 12/01/25 | For Sale | $385,000 | +38.5% | $249 / Sq Ft | |
| 10/27/2025 10/27/25 | Sold | $278,000 | +11.2% | $180 / Sq Ft | View Prior Sale |
| 10/02/2025 10/02/25 | Pending | -- | -- | -- | |
| 09/29/2025 09/29/25 | For Sale | $250,000 | -- | $162 / Sq Ft |
Purchase History
| Date | Type | Sale Price | Title Company |
|---|---|---|---|
| Warranty Deed | $278,000 | -- | |
| Warranty Deed | $285,000 | None Available | |
| Warranty Deed | $285,000 | None Available | |
| Warranty Deed | $220,000 | None Available | |
| Warranty Deed | $220,000 | None Available | |
| Warranty Deed | $89,000 | -- | |
| Warranty Deed | $89,000 | -- |
Mortgage History
| Date | Status | Loan Amount | Loan Type |
|---|---|---|---|
| Open | $150,000 | Commercial | |
| Previous Owner | $58,000 | Purchase Money Mortgage |
Source: PrimeMLS
MLS Number: 5070927
APN: MRMK-000001E-000001-000020
- 28 Merrimack Dr
- 18 Swift Ln
- 11 Merrimack Dr Unit 121
- 11 Merrimack Dr
- 47 Hanna Cir Unit 47
- 47 Hanna Cir
- 9 Elystan Cir
- 12 Bell St Unit 100103
- 6 Lamplighter Dr
- 16 Cassandra Ln
- 36 Charles Bancroft Hwy
- 113 Concord St
- 111 Concord St
- 1 Cobbler Ct
- 17 Danbury Rd
- 33 Ferry Rd
- 9 Plaza Ave
- 2 Gallo Way
- 11 Juliana Ave Unit 52
- 12 Juliana Ave Unit 14
- 5 Pioneer Way
- 1 Innovation Way Unit 103
- 1 Innovation Way
- 160 Concord St
- 2000 Southwood Dr
- 31 Cannongate III Unit 3
- 16 High Bridge Hill Unit U175
- 11 Monadnock St
- 1 Hampshire Dr
- 152 Cannongate 111 Rd
- 61 Manchester St
- 24 Kessler Farm Dr
- 105 Elmwood Dr
- 39 Concord St Unit C
- 120 Flagstone Dr
- 7 Paige Ave
- 44 Walden Pond Dr
- 27 Intervale St
- 60 Whitney St Unit 3
- 60 Whitney St Unit 1
