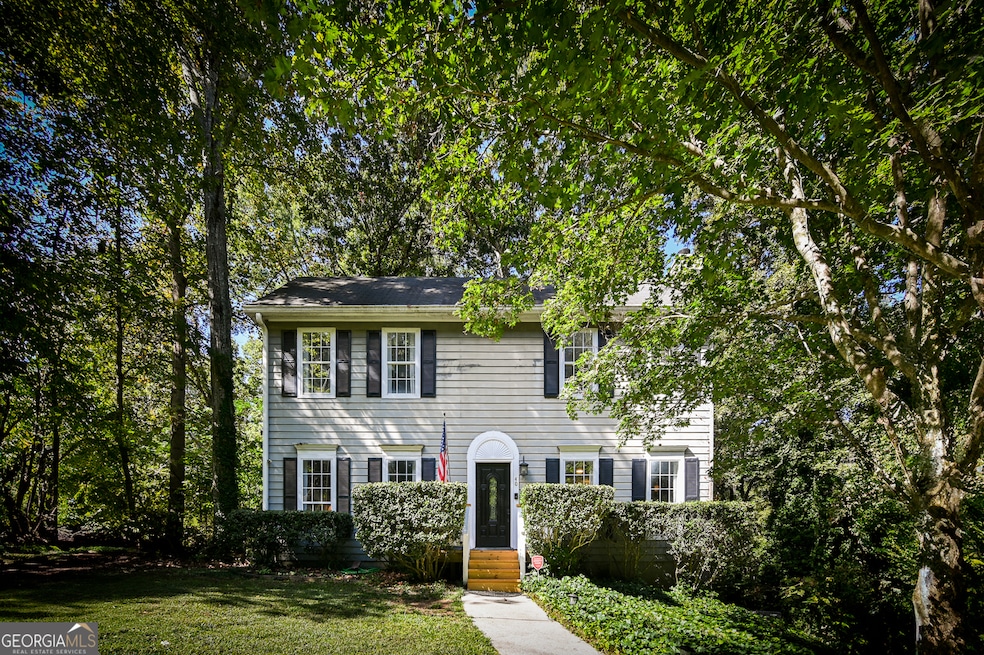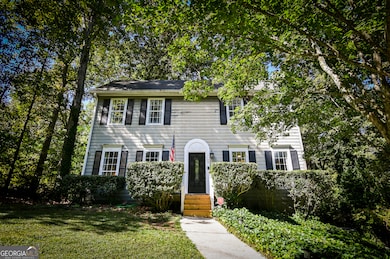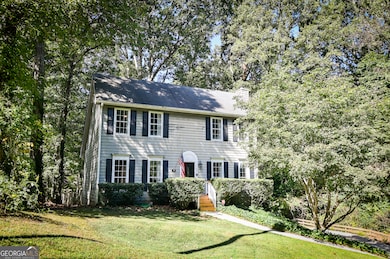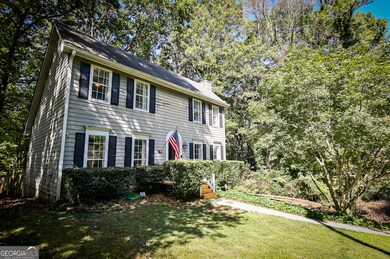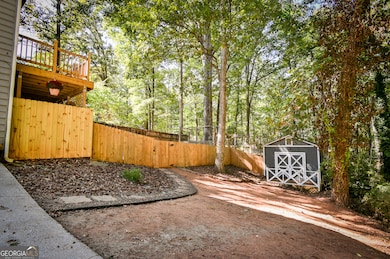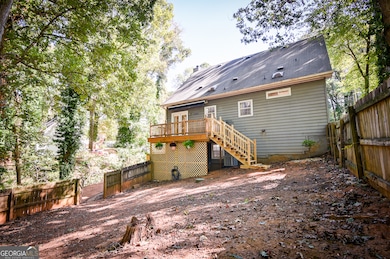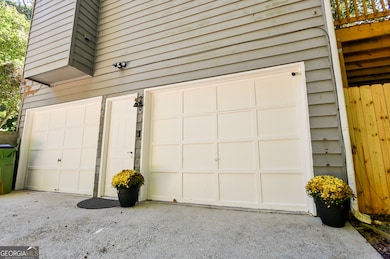40 Mildred Ln Covington, GA 30016
Estimated payment $1,537/month
Highlights
- Dining Room Seats More Than Twelve
- Vaulted Ceiling
- Wood Flooring
- Deck
- Traditional Architecture
- Main Floor Primary Bedroom
About This Home
This charming and unique home is located in a NO HOA community and is full of character!! Offers a brand-new heating and air system installed 10/9/2025 with a 5 year transferable warranty, an electric car charging station, a new front porch, a new back deck with a fold-out awning, septic serviced on 9/12/2025, stainless steel appliances and a front-loading washer and dryer and security cameras with a monitor. The main level features beautiful hardwood floors, a lovely primary suite with a walk-in closet and a newly renovated ensuite, a nice laundry room with front loader washer and dryer with folding station and storage. Kitchen has vaulted ceiling with a skylight and a view from kitchen sink to the private backyard. Upstairs, there are two spacious secondary bedrooms and an updated bathroom. The garage/basement provides plenty of storage or potential for extra living space. The backyard is fenced and has a separate fenced area for pets along with a storage building. With so many updates, this well-cared-for home is cozy and welcoming!
Home Details
Home Type
- Single Family
Est. Annual Taxes
- $2,571
Year Built
- Built in 1990
Lot Details
- 0.45 Acre Lot
- Wood Fence
- Back Yard Fenced
- Chain Link Fence
Home Design
- Traditional Architecture
- Block Foundation
- Composition Roof
- Wood Siding
Interior Spaces
- 2-Story Property
- Vaulted Ceiling
- Ceiling Fan
- Family Room with Fireplace
- Dining Room Seats More Than Twelve
- Breakfast Room
- Unfinished Basement
Kitchen
- Oven or Range
- Microwave
- Dishwasher
- Stainless Steel Appliances
Flooring
- Wood
- Carpet
- Tile
Bedrooms and Bathrooms
- 3 Bedrooms | 1 Primary Bedroom on Main
- Walk-In Closet
Laundry
- Laundry Room
- Laundry in Hall
Parking
- Garage
- Electric Vehicle Home Charger
- Parking Storage or Cabinetry
- Side or Rear Entrance to Parking
- Garage Door Opener
- Drive Under Main Level
Outdoor Features
- Deck
- Outbuilding
Schools
- Oak Hill Elementary School
- Veterans Memorial Middle School
- Alcovy High School
Utilities
- Cooling Available
- Heat Pump System
- Electric Water Heater
- Septic Tank
- High Speed Internet
Community Details
- No Home Owners Association
- Barrington Subdivision
Map
Home Values in the Area
Average Home Value in this Area
Tax History
| Year | Tax Paid | Tax Assessment Tax Assessment Total Assessment is a certain percentage of the fair market value that is determined by local assessors to be the total taxable value of land and additions on the property. | Land | Improvement |
|---|---|---|---|---|
| 2025 | $2,591 | $110,280 | $15,200 | $95,080 |
| 2024 | $2,519 | $103,320 | $15,200 | $88,120 |
| 2023 | $2,182 | $84,280 | $7,200 | $77,080 |
| 2022 | $1,617 | $63,480 | $7,200 | $56,280 |
| 2021 | $1,448 | $51,640 | $7,200 | $44,440 |
| 2020 | $1,338 | $43,720 | $7,200 | $36,520 |
| 2019 | $1,379 | $44,320 | $7,200 | $37,120 |
| 2018 | $1,273 | $40,960 | $7,200 | $33,760 |
| 2017 | $1,012 | $33,360 | $5,600 | $27,760 |
| 2016 | $841 | $28,400 | $4,000 | $24,400 |
| 2015 | $1,068 | $31,120 | $3,200 | $27,920 |
| 2014 | $605 | $21,520 | $0 | $0 |
Property History
| Date | Event | Price | List to Sale | Price per Sq Ft | Prior Sale |
|---|---|---|---|---|---|
| 01/28/2026 01/28/26 | Pending | -- | -- | -- | |
| 01/09/2026 01/09/26 | Price Changed | $254,900 | -5.6% | $134 / Sq Ft | |
| 10/14/2025 10/14/25 | For Sale | $269,900 | +205.3% | $142 / Sq Ft | |
| 12/10/2014 12/10/14 | Sold | $88,400 | 0.0% | $62 / Sq Ft | View Prior Sale |
| 11/11/2014 11/11/14 | Pending | -- | -- | -- | |
| 09/23/2014 09/23/14 | For Sale | $88,400 | -- | $62 / Sq Ft |
Purchase History
| Date | Type | Sale Price | Title Company |
|---|---|---|---|
| Warranty Deed | $88,400 | -- | |
| Deed | -- | -- | |
| Deed | -- | -- | |
| Foreclosure Deed | $132,127 | -- | |
| Deed | $126,700 | -- |
Mortgage History
| Date | Status | Loan Amount | Loan Type |
|---|---|---|---|
| Open | $86,798 | FHA | |
| Previous Owner | $62,627 | FHA | |
| Previous Owner | $124,724 | FHA |
Source: Georgia MLS
MLS Number: 10624625
APN: 0002000000148000
- 110 Thomas Trail
- 0 Unit LOTS READY TO BUILD
- 0 Butler Bridge Rd Unit 19792679
- 0 Butler Bridge Rd Unit 19792691
- 2020 Bailey Creek Rd
- 255 Hugh Dr
- 6023 Highway 20 S
- 1033 Riverclift Dr
- 2070 Fontainbleau Dr
- 2126 Lacroix Way
- 2086 Fontainbleau Dr
- 2067 Fontainbleau Dr
- 2063 Fontainbleau Dr
- 1032 Riverclift Dr
- 2122 Lacroix Way
- 30 Creekside Ct
- 2059 Fontainbleau Dr
- 1034 Riverclift Dr
- 3076 E Lake Rd
- 2057 Fontainbleau Dr
