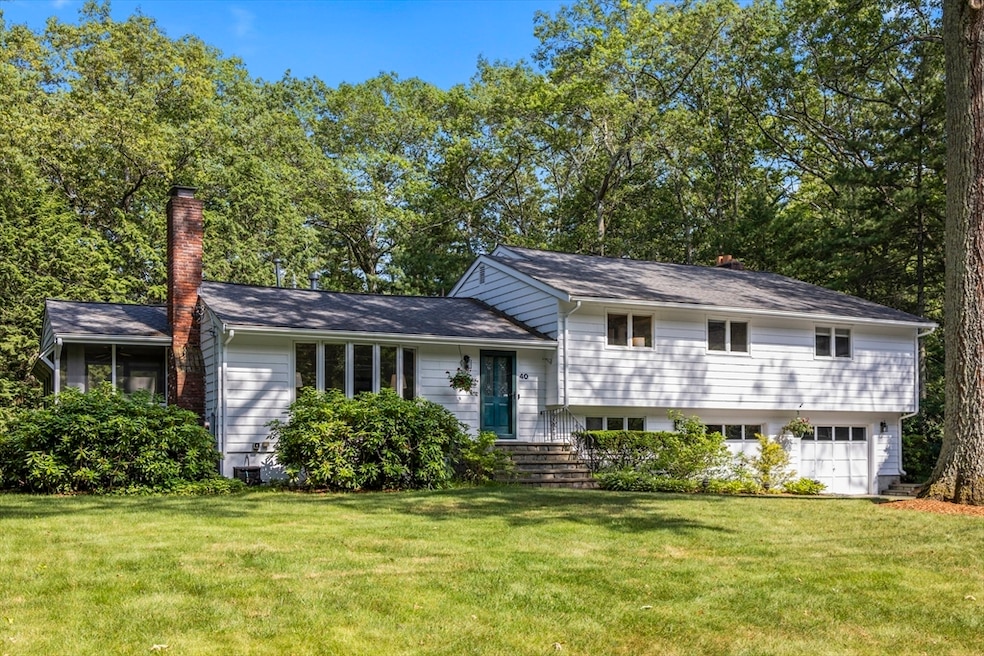40 Millpond Rd Sudbury, MA 01776
Estimated payment $6,864/month
Highlights
- Golf Course Community
- Community Stables
- Home Theater
- Peter Noyes Elementary School Rated A
- Medical Services
- Open Floorplan
About This Home
Welcome to 40 Millpond Rd, a captivating 12-room contemporary in one of Sudbury’s most desirable cul-de-sac neighborhoods. With nearly 3,900 SF of beautifully designed living space, this 4-bedroom, 3.5-bath home blends warmth, inspiration & functionality. The stunning vlt'd 24x19 familyrm with custom built-ins & a sunken layout offers a perfect space for gathering, while the elegant living & dining rooms feature hardwood floors & thoughtful lighting. The chef’s kitchen boasts granite counters, a gas stove & an oversized islan, ideal for entertaining. Upstairs, the luxurious main suite boasts vlt'd clgs, romantic fireplace, impressive walk-in closet, & skylit bath with whirpool tub. Additional highlights include five fireplaces, a home office, media & fplc'd playrm + dry bar & a sunroom. Set on a private & lushly landscaped .69-acre lot with a patio & veggie garden. Conveniently located close to Curtis Middle school, Rail Trail & Conservation Land! Gas Heat, C/A! 2016 roof & 3 skylites!
Home Details
Home Type
- Single Family
Est. Annual Taxes
- $13,305
Year Built
- Built in 1960
Lot Details
- 0.69 Acre Lot
- Near Conservation Area
- Wooded Lot
- Property is zoned RESA
Parking
- 2 Car Attached Garage
- Tuck Under Parking
- Driveway
- Open Parking
Home Design
- Contemporary Architecture
- Block Foundation
- Frame Construction
- Shingle Roof
- Concrete Perimeter Foundation
Interior Spaces
- Open Floorplan
- Cathedral Ceiling
- Ceiling Fan
- Skylights
- Recessed Lighting
- Decorative Lighting
- Light Fixtures
- Bay Window
- Pocket Doors
- Family Room with Fireplace
- 5 Fireplaces
- Living Room with Fireplace
- Home Theater
- Home Office
- Bonus Room
- Game Room
- Sun or Florida Room
Kitchen
- Stove
- Range
- Microwave
- Freezer
- Dishwasher
- Kitchen Island
- Solid Surface Countertops
Flooring
- Wood
- Wall to Wall Carpet
- Ceramic Tile
Bedrooms and Bathrooms
- 4 Bedrooms
- Fireplace in Primary Bedroom
- Primary bedroom located on second floor
- Custom Closet System
- Walk-In Closet
- 3 Full Bathrooms
- Double Vanity
- Soaking Tub
- Bathtub with Shower
- Separate Shower
- Linen Closet In Bathroom
Laundry
- Laundry on main level
- Dryer
- Washer
Partially Finished Basement
- Basement Fills Entire Space Under The House
- Exterior Basement Entry
- Block Basement Construction
Schools
- Noyes Elementary School
- Curtis Middle School
- Lsrhs High School
Utilities
- Forced Air Heating and Cooling System
- 4 Cooling Zones
- 4 Heating Zones
- Heating System Uses Natural Gas
- Gas Water Heater
- Private Sewer
Additional Features
- Patio
- Property is near schools
Listing and Financial Details
- Assessor Parcel Number H0400149.,782405
Community Details
Overview
- No Home Owners Association
- In The Heart Of Sudbury Subdivision
Amenities
- Medical Services
- Shops
Recreation
- Golf Course Community
- Tennis Courts
- Community Pool
- Park
- Community Stables
- Jogging Path
- Bike Trail
Map
Home Values in the Area
Average Home Value in this Area
Tax History
| Year | Tax Paid | Tax Assessment Tax Assessment Total Assessment is a certain percentage of the fair market value that is determined by local assessors to be the total taxable value of land and additions on the property. | Land | Improvement |
|---|---|---|---|---|
| 2025 | $13,305 | $908,800 | $417,000 | $491,800 |
| 2024 | $12,858 | $880,100 | $404,800 | $475,300 |
| 2023 | $12,777 | $810,200 | $374,800 | $435,400 |
| 2022 | $11,608 | $643,100 | $344,000 | $299,100 |
| 2021 | $10,978 | $583,000 | $344,000 | $239,000 |
| 2020 | $10,756 | $583,000 | $344,000 | $239,000 |
| 2019 | $10,442 | $583,000 | $344,000 | $239,000 |
| 2018 | $10,159 | $566,600 | $366,800 | $199,800 |
| 2017 | $9,622 | $542,400 | $348,900 | $193,500 |
| 2016 | $9,379 | $526,900 | $335,600 | $191,300 |
| 2015 | $8,807 | $500,400 | $322,700 | $177,700 |
| 2014 | $8,770 | $486,400 | $313,200 | $173,200 |
Property History
| Date | Event | Price | Change | Sq Ft Price |
|---|---|---|---|---|
| 08/27/2025 08/27/25 | Pending | -- | -- | -- |
| 07/17/2025 07/17/25 | For Sale | $1,089,900 | -- | $282 / Sq Ft |
Purchase History
| Date | Type | Sale Price | Title Company |
|---|---|---|---|
| Warranty Deed | $300,000 | -- |
Mortgage History
| Date | Status | Loan Amount | Loan Type |
|---|---|---|---|
| Open | $290,000 | No Value Available | |
| Closed | $275,000 | No Value Available | |
| Closed | $180,000 | No Value Available | |
| Closed | $154,000 | No Value Available | |
| Closed | $160,000 | No Value Available | |
| Closed | $160,000 | Purchase Money Mortgage | |
| Previous Owner | $225,000 | No Value Available |
Source: MLS Property Information Network (MLS PIN)
MLS Number: 73406043
APN: SUDB-000004H-000000-000149







