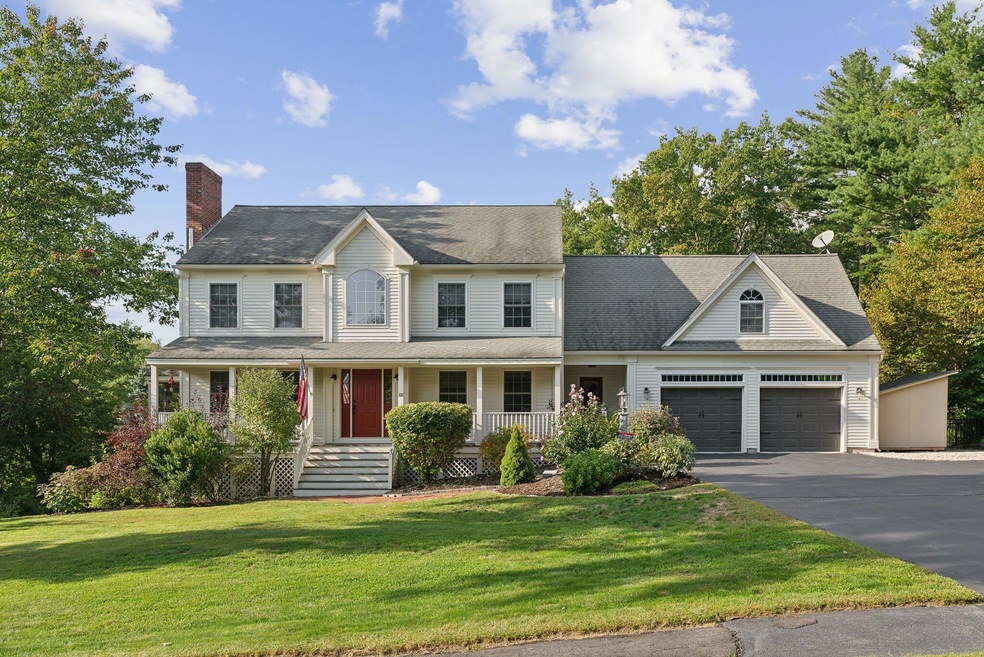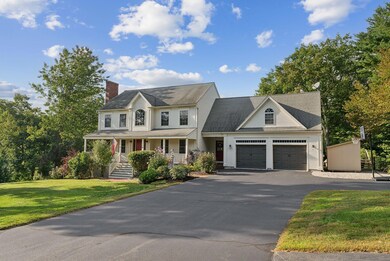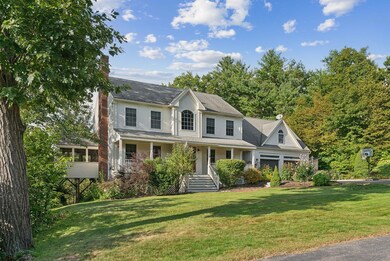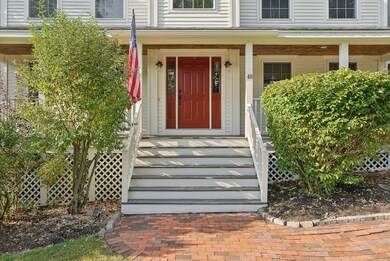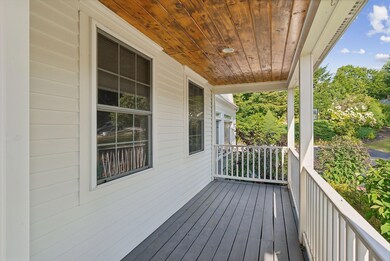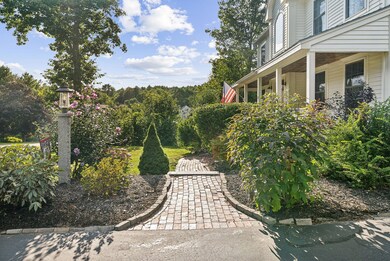**Now offering Seller Concessions! **
This stunning 5 bedroom colonial home, with its exceptional features and spacious living areas, offers ample room for your family and guests. Set on 0.76 acres in the desirable Moses Farms community, it is beautifully landscaped and constructed with meticulous attention to detail. The first floor offers a grand open kitchen large enough to accommodate eat-in dining and a sitting area for family, friends, and guests. The open-concept kitchen opens to the formal dining and living rooms, along with informal overflow space leading to a screened porch, an open deck, and a patio complete with a fire pit—perfect for entertaining! Upstairs, the primary bedroom is a luxurious retreat with an en-suite bathroom, a whirlpool tub, and a spacious walk-in closet. Three additional bedrooms and another full bath are conveniently located down the hall. The second-story laundry eliminates the need to carry laundry up and down two flights of stairs, adding to the home's practicality. A bonus room above the garage offers additional space for your needs.The finished basement is a versatile space, perfect for a recreation room with a wet bar, a potential fifth bedroom, or an office. With nearly 4,000 square feet of total finished space, this home offers ample room for all your needs.
In the spacious side yard, you'll find a large second shed that provides ample storage for all your outdoor equipment and more. The backyard features a generous fenced area next to the patio, complete with a fire pit, planters, and a hot tub. Additionally, the deck off the sunroom is a fantastic space for outdoor entertaining. The second shed, added next to the garage, offers easy access to the backyard, driveway, and sidewalks for convenient storage.

