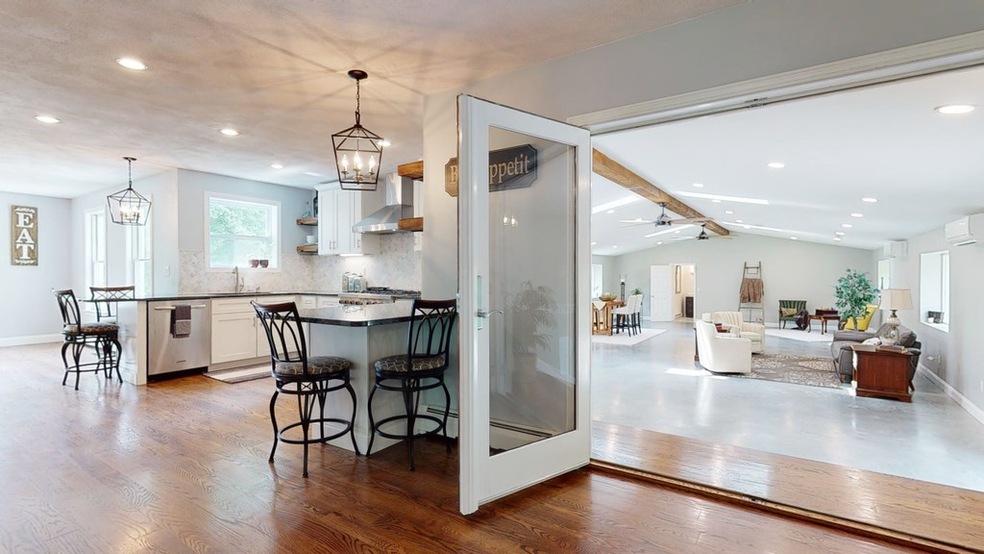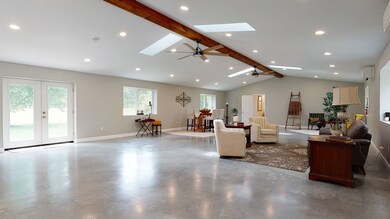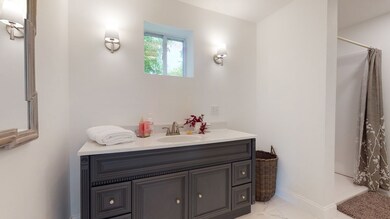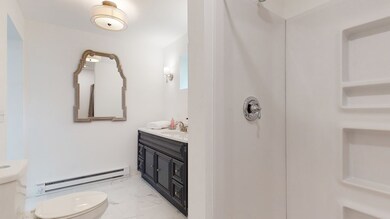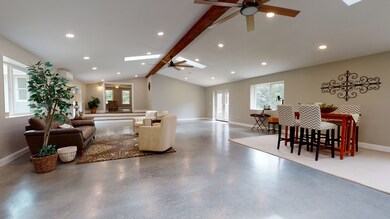
40 Mourning Dove Dr Saunderstown, RI 02874
Highlights
- Colonial Architecture
- Wooded Lot
- Attic
- Hamilton Elementary School Rated A
- Wood Flooring
- Skylights
About This Home
As of January 2021Updated home with elegant design located in Quail Hollow. Featuring a great room in the rear with potential for entertaining, art studio, in-law space, unlimited opportunity. Private lush green views from every widow on the almost 2 acre property. Open floor plan with strategically placed pocket and french doors for quieter times. Upgrades include walk-in pantry, 36" stove, soft close cabinets, arabesque marble backsplash, polished concrete, heated floor in master bath. Bathrooms have been remodeled and updated with modern bright fixtures. Newly installed Anderson windows, hardwoods, carpet and tile throughout the home. RISE certified energy efficient with additional insulation and sealants. 3d tour available for a virtual walk through. Don't miss the opportunity to step into this amazing home.
Last Agent to Sell the Property
Wendy Palmer
Century 21 Guardian Realty License #RES.0044480 Listed on: 09/02/2020

Last Buyer's Agent
Vanessa Prairie Begin
RE/MAX FLAGSHIP, INC. License #RES.0045172

Home Details
Home Type
- Single Family
Est. Annual Taxes
- $9,615
Year Built
- Built in 1991
Lot Details
- 1.84 Acre Lot
- Wooded Lot
Parking
- 2 Car Attached Garage
- Driveway
Home Design
- Colonial Architecture
- Concrete Perimeter Foundation
- Clapboard
- Masonry
- Plaster
Interior Spaces
- 3,909 Sq Ft Home
- 2-Story Property
- Skylights
- Stone Fireplace
- Attic
Kitchen
- Oven
- Range with Range Hood
- Microwave
- Dishwasher
Flooring
- Wood
- Carpet
Bedrooms and Bathrooms
- 4 Bedrooms
- Bathtub with Shower
Unfinished Basement
- Basement Fills Entire Space Under The House
- Interior and Exterior Basement Entry
Outdoor Features
- Outbuilding
Utilities
- Zoned Heating and Cooling System
- Heating System Uses Gas
- Baseboard Heating
- Heating System Uses Steam
- Electricity Not Available
- Gas Water Heater
- Septic Tank
Listing and Financial Details
- Tax Lot 008
- Assessor Parcel Number 40MOURNINGDOVEDRNKNG
Ownership History
Purchase Details
Purchase Details
Home Financials for this Owner
Home Financials are based on the most recent Mortgage that was taken out on this home.Purchase Details
Purchase Details
Similar Homes in Saunderstown, RI
Home Values in the Area
Average Home Value in this Area
Purchase History
| Date | Type | Sale Price | Title Company |
|---|---|---|---|
| Warranty Deed | -- | None Available | |
| Warranty Deed | $705,000 | None Available | |
| Foreclosure Deed | $485,100 | -- | |
| Warranty Deed | $68,500 | -- |
Mortgage History
| Date | Status | Loan Amount | Loan Type |
|---|---|---|---|
| Open | $125,000 | Second Mortgage Made To Cover Down Payment | |
| Previous Owner | $423,000 | Purchase Money Mortgage | |
| Previous Owner | $620,000 | No Value Available | |
| Previous Owner | $600,000 | No Value Available | |
| Previous Owner | $207,000 | No Value Available |
Property History
| Date | Event | Price | Change | Sq Ft Price |
|---|---|---|---|---|
| 01/15/2021 01/15/21 | Sold | $705,000 | -8.4% | $180 / Sq Ft |
| 12/16/2020 12/16/20 | Pending | -- | -- | -- |
| 09/02/2020 09/02/20 | For Sale | $769,900 | +126.4% | $197 / Sq Ft |
| 12/31/2018 12/31/18 | Sold | $340,000 | -31.9% | $137 / Sq Ft |
| 12/01/2018 12/01/18 | Pending | -- | -- | -- |
| 05/05/2018 05/05/18 | For Sale | $499,200 | -- | $202 / Sq Ft |
Tax History Compared to Growth
Tax History
| Year | Tax Paid | Tax Assessment Tax Assessment Total Assessment is a certain percentage of the fair market value that is determined by local assessors to be the total taxable value of land and additions on the property. | Land | Improvement |
|---|---|---|---|---|
| 2024 | $11,651 | $812,500 | $283,700 | $528,800 |
| 2023 | $11,651 | $812,500 | $283,700 | $528,800 |
| 2022 | $11,244 | $799,700 | $283,700 | $516,000 |
| 2021 | $9,846 | $562,600 | $185,500 | $377,100 |
| 2020 | $9,615 | $562,600 | $185,500 | $377,100 |
| 2019 | $4,792 | $562,600 | $185,500 | $377,100 |
| 2018 | $10,251 | $540,400 | $207,400 | $333,000 |
| 2017 | $10,046 | $540,400 | $207,400 | $333,000 |
| 2016 | $9,760 | $540,400 | $207,400 | $333,000 |
| 2015 | $9,880 | $511,900 | $207,400 | $304,500 |
| 2014 | $4,840 | $511,900 | $207,400 | $304,500 |
Agents Affiliated with this Home
-
W
Seller's Agent in 2021
Wendy Palmer
Century 21 Guardian Realty
-

Seller Co-Listing Agent in 2021
Peter Spinella
Century 21 Guardian Realty
(401) 515-5531
100 Total Sales
-
V
Buyer's Agent in 2021
Vanessa Prairie Begin
RE/MAX FLAGSHIP, INC.
-

Seller's Agent in 2018
Jason Smith
JDS Realty Group
(413) 221-5918
53 Total Sales
-

Seller Co-Listing Agent in 2018
Yalis Chamberlin
The Fern Realty Group
(401) 787-2202
-

Buyer's Agent in 2018
Elaine Readey
RE/MAX South County
(401) 996-0216
44 Total Sales
Map
Source: State-Wide MLS
MLS Number: 1263510
APN: NKIN-000034-000008
- 36 Beauchamp Dr
- 34 Finch Ln
- 258 Woodridge Dr
- 331 Congdon Hill Rd
- 210 Explorer Dr
- 202 Explorer Dr
- 168 Explorer Dr
- 158 Explorer Dr
- 510 Westmoreland Ln
- 371 Glen Hill Dr
- 68 Delta Dr
- 150 Delta Dr
- 63 Pendar Rd
- 0 Congdon Hill Rd
- 48 Fieldstone Ln
- 1265 Gilbert Stuart Rd
- 402 Sylvan Ct
- 397 Sylvan Ct
- 110 Fieldstone Ln
- 2180 Tower Hill Rd
