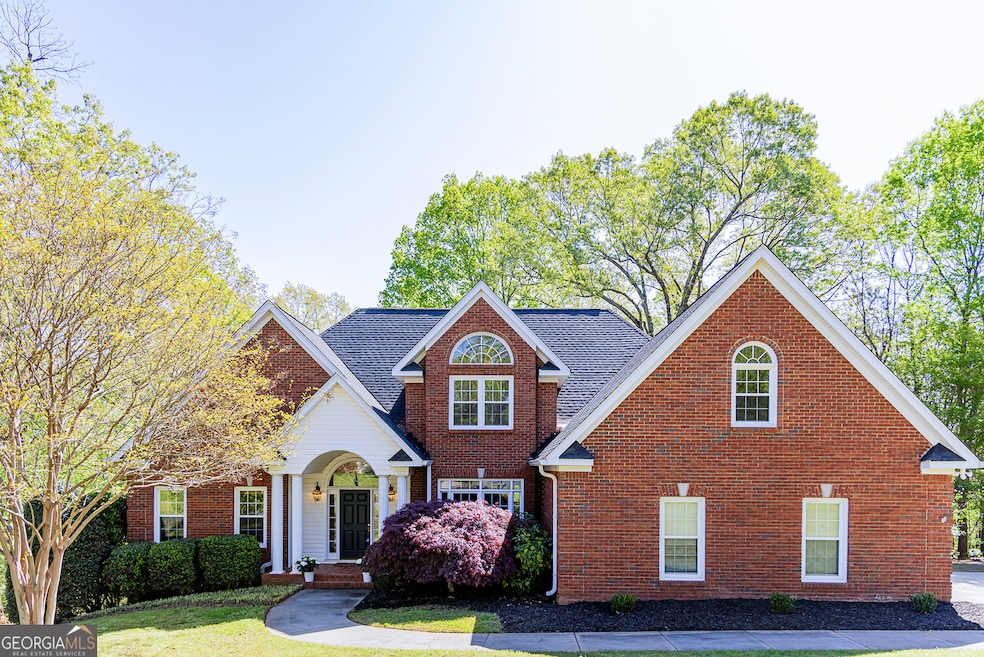Welcome to this beautifully remodeled and chicly designed three-story home that's truly catalog worthy. This three-story stunner includes a fully finished basement apartment with its own entrance, offering versatility, comfort, and income potential. Step into the beautiful two-story foyer that sets the tone for this thoughtfully curated space. Just off the entry is a stylish home office featuring custom built-in bookshelves. The main level flows effortlessly with a bright and airy living room that opens to the dining room, where a wall of windows brings in an abundance of natural light and provides a perfect view of the spacious back deck-ideal for entertaining or relaxing. The heart of the home is a show-stopping kitchen with an oversized island, ample counter space, and a walk-in pantry. A spacious primary suite is on the main level, offering privacy and convenience. Upstairs, you'll find two generously sized bedrooms that share a full bathroom, as well as a large bonus room or fourth bedroom with its own en suite bath-perfect for guests. The terrace-level apartment is fully equipped with its own kitchen, laundry, two bedrooms, full bath, and a cozy living room with fireplace. With its own exterior entrance, it's perfect as an in-law suite or short/long-term rental. Currently income-producing, it adds incredible value to this already exceptional home. This home blends style, function, and opportunity-don't miss your chance to make it yours.

