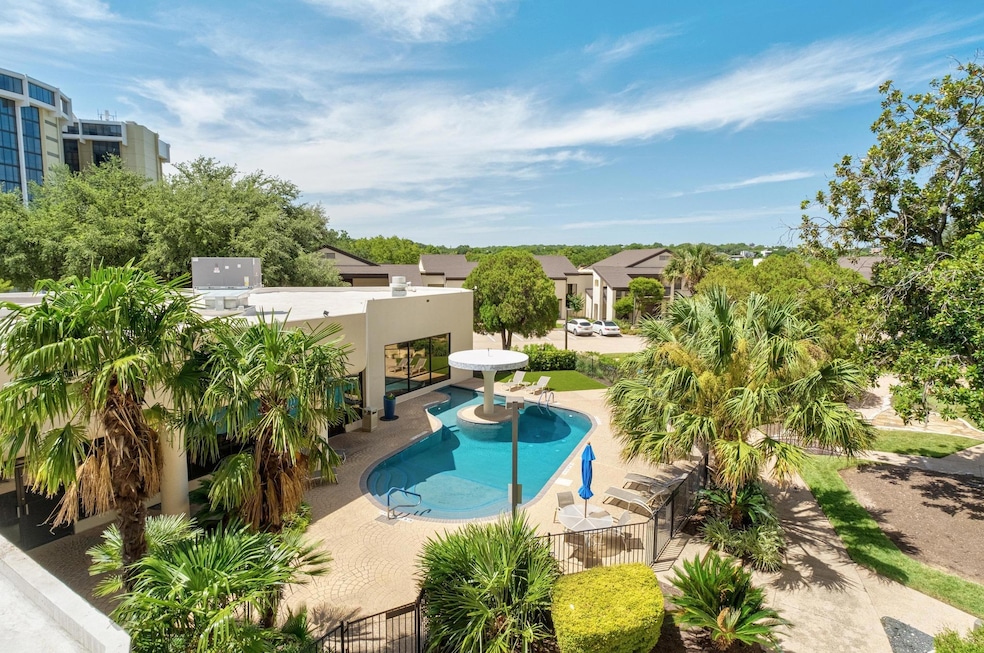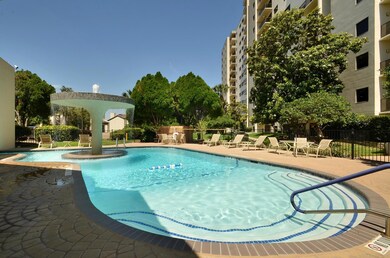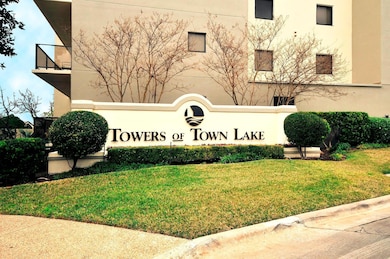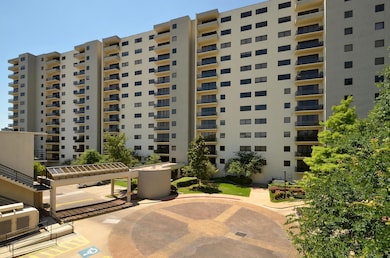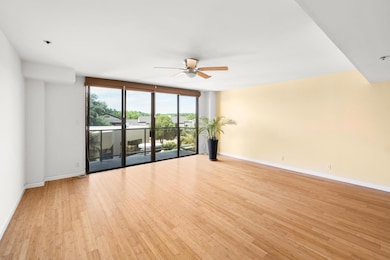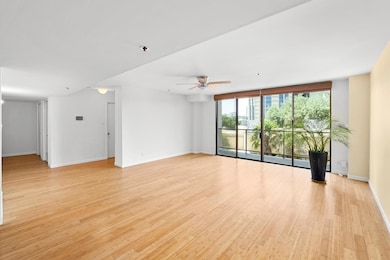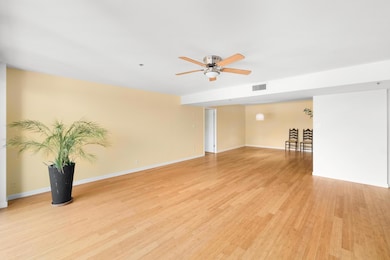Towers Of Town Lake 40 N Interstate 35 Unit 3D3 Austin, TX 78701
Rainey Street Historic District NeighborhoodEstimated payment $4,310/month
Highlights
- Concierge
- Fitness Center
- Clubhouse
- Mathews Elementary School Rated A
- Indoor Pool
- 4-minute walk to Waller Beach at Town Lake Metropolitan Park
About This Home
Located in a premier location with convenient access to downtown and Rainey Street, this 2-bedroom, 2-bathroom condo offers a turnkey lifestyle in the heart of Austin. Bamboo floors run throughout the open living room with a wall of sliding glass doors that lead to a spacious balcony, allowing plenty of natural light to enter the residence. The kitchen boasts stainless-steel appliances and ample cabinetry for storage. The primary bedroom features a walk-in closet and an en-suite bathroom with dual sinks, a water closet, and a built-in linen closet. The unit also has in-unit laundry. One of the first condo buildings in Austin, Towers of Town Lake is home to highly sought after amenities including 24-hour concierge service, a fitness center with a basketball court, a sauna, resort-style indoor and outdoor pools, a billiards room, well-maintained common areas, and a conference room. Easily explore the Hike-and-Bike Trail and enjoy the exceptional sights, restaurants, and entertainment both downtown and in East Austin. Tax and assessed values are estimates for illustration purposes only. All figures should be independently verified.
Listing Agent
Moreland Properties Brokerage Phone: (512) 480-0848 License #0659815 Listed on: 08/05/2025

Property Details
Home Type
- Condominium
Est. Annual Taxes
- $11,144
Year Built
- Built in 1983
Lot Details
- North Facing Home
- Dog Run
- Security Fence
HOA Fees
- $1,200 Monthly HOA Fees
Parking
- 2 Car Garage
Home Design
- Slab Foundation
Interior Spaces
- 1,533 Sq Ft Home
- 1-Story Property
- Ceiling Fan
- Recessed Lighting
- Window Treatments
Kitchen
- Breakfast Bar
- Built-In Oven
- Built-In Electric Range
- Microwave
- Dishwasher
- Stainless Steel Appliances
Flooring
- Bamboo
- Wood
- Tile
Bedrooms and Bathrooms
- 2 Main Level Bedrooms
- 2 Full Bathrooms
- Double Vanity
Home Security
Accessible Home Design
- Accessible Elevator Installed
Pool
- Indoor Pool
- Outdoor Pool
- Spa
- Waterfall Pool Feature
Outdoor Features
- Balcony
- Covered Patio or Porch
- Terrace
Schools
- Mathews Elementary School
- O Henry Middle School
- Austin High School
Utilities
- Central Heating and Cooling System
- Vented Exhaust Fan
Listing and Financial Details
- Assessor Parcel Number 02010402160041
- Tax Block D
Community Details
Overview
- Association fees include electricity
- Somerset Association
- Towers Town Lake Condo Amd Subdivision
Amenities
- Concierge
- Courtyard
- Sauna
- Clubhouse
- Meeting Room
Recreation
- Sport Court
Security
- Fire and Smoke Detector
- Fire Sprinkler System
Map
About Towers Of Town Lake
Home Values in the Area
Average Home Value in this Area
Tax History
| Year | Tax Paid | Tax Assessment Tax Assessment Total Assessment is a certain percentage of the fair market value that is determined by local assessors to be the total taxable value of land and additions on the property. | Land | Improvement |
|---|---|---|---|---|
| 2025 | $11,507 | $562,301 | $142,180 | $420,121 |
| 2023 | $12,336 | $609,397 | $142,180 | $467,217 |
| 2022 | $11,561 | $585,368 | $142,180 | $443,188 |
| 2021 | $10,065 | $462,384 | $142,180 | $320,204 |
| 2020 | $9,934 | $463,147 | $142,180 | $320,967 |
| 2018 | $10,080 | $455,307 | $118,483 | $336,824 |
| 2017 | $9,471 | $424,687 | $118,483 | $306,204 |
| 2016 | $9,422 | $422,500 | $118,483 | $304,017 |
| 2015 | $8,157 | $347,581 | $148,104 | $199,477 |
| 2014 | $8,157 | $342,751 | $148,104 | $194,647 |
Property History
| Date | Event | Price | List to Sale | Price per Sq Ft |
|---|---|---|---|---|
| 01/22/2026 01/22/26 | Price Changed | $2,550 | 0.0% | $2 / Sq Ft |
| 01/22/2026 01/22/26 | Price Changed | $420,000 | 0.0% | $274 / Sq Ft |
| 01/08/2026 01/08/26 | Price Changed | $2,800 | 0.0% | $2 / Sq Ft |
| 12/29/2025 12/29/25 | Price Changed | $430,000 | -3.8% | $280 / Sq Ft |
| 12/15/2025 12/15/25 | Price Changed | $447,000 | 0.0% | $292 / Sq Ft |
| 10/03/2025 10/03/25 | For Rent | $3,000 | 0.0% | -- |
| 09/30/2025 09/30/25 | Price Changed | $460,000 | -3.2% | $300 / Sq Ft |
| 09/09/2025 09/09/25 | Price Changed | $475,000 | -4.8% | $310 / Sq Ft |
| 08/22/2025 08/22/25 | Price Changed | $499,000 | -2.2% | $326 / Sq Ft |
| 08/05/2025 08/05/25 | For Sale | $510,000 | -- | $333 / Sq Ft |
Purchase History
| Date | Type | Sale Price | Title Company |
|---|---|---|---|
| Warranty Deed | -- | None Available | |
| Special Warranty Deed | -- | None Available | |
| Vendors Lien | -- | None Available | |
| Interfamily Deed Transfer | -- | -- |
Mortgage History
| Date | Status | Loan Amount | Loan Type |
|---|---|---|---|
| Previous Owner | $282,750 | Commercial |
Source: Unlock MLS (Austin Board of REALTORS®)
MLS Number: 1117705
APN: 188071
- 40 N Interstate 35 Unit 6D3
- 40 N Interstate 35 Unit 10B4
- 40 N Interstate 35 Unit 4A4
- 40 N Interstate 35 Unit 6C1
- 40 N Interstate 35 Unit 5B2
- 40 N Interstate 35 Unit 2C2
- 40 N Interstate Highway 35 Unit 8C1
- 40 N Interstate Hwy 35 Unit 6B3
- 44 East Ave Unit 2307
- 44 East Ave Unit 3906
- 44 East Ave Unit 4502
- 44 East Ave Unit 1607
- 44 East Ave Unit 1909
- 44 East Ave Unit 1210
- 44 East Ave Unit 3406
- 44 East Ave Unit 1503
- 44 East Ave Unit 2806
- 44 East Ave Unit 1706
- 44 East Ave Unit 3804
- 44 East Ave Unit 2508
- 40 N Interstate 35 Unit 2A2
- 40 N Interstate Hwy 35
- 44 East Ave Unit 1502
- 44 East Ave Unit 2207
- 44 East Ave Unit 1404
- 44 East Ave Unit 4402
- 44 East Ave Unit 1411
- 44 East Ave Unit 3703
- 44 East Ave Unit 2908
- 44 East Ave Unit 4502
- 48 East Ave Unit 2509
- 48 East Ave Unit FL26-ID1013569P
- 54 Rainey St Unit 312
- 51 Rainey St
- 54 Rainey St Unit 1222
- 54 Rainey St Unit 922
- 54 Rainey St Unit 518
- 52 Waller St Unit ID1244651P
- 907 Taylor St
- 70 Rainey St Unit 3203
