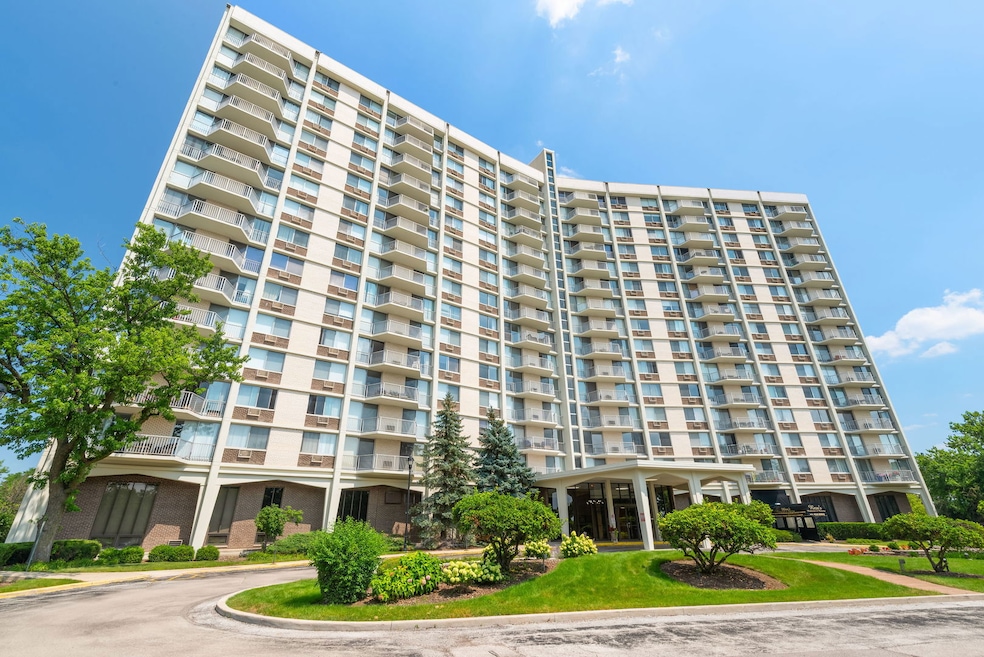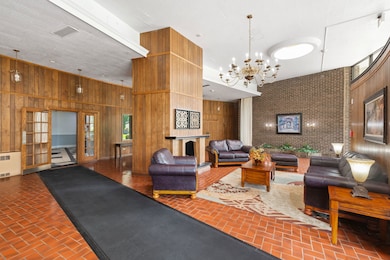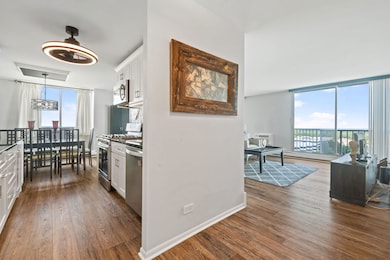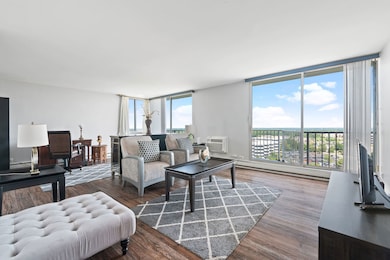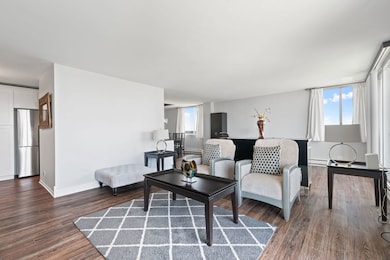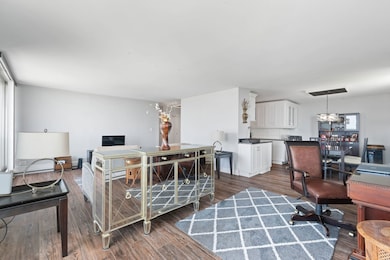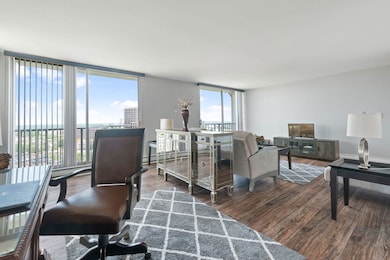Oakbrook Towers East 40 N Tower Rd Unit 16G Floor 16 Oak Brook, IL 60523
Estimated payment $2,355/month
Highlights
- Fitness Center
- Lock-and-Leave Community
- End Unit
- Stevenson School Rated A-
- Sauna
- Wine Refrigerator
About This Home
Beautiful penthouse, 2 bedroom east and north facing corner unit in Oak Brook! Sunlit unit with amazing views of the city skyline, and open spaces from the windows and the large private balcony with two large floor-to-ceiling sliding doors. Open floor plan. Expansive living room with separate dining room. Neutral paint and updated lighting and LVT wood flooring and trim. Updated kitchen with stainless steel appliances, wine refrigerator, dishwasher, refrigerator and cooktop/oven, large pantry closet, quartz countertops. Foyer with double coat closet. The primary bedroom has an ensuite bathroom and 2 large closets. The second bedroom is spacious and serviced by the hallway full bathroom with a bathtub and shower. Separate linen closet. Newer A/Cs . Management on site and large lobby with secure entry. Amenities include outdoor pool, party room, exercise facilities, bike storage, coin laundry. Outdoor unassigned permit parking spaces provided. Indoor underground parking spot is currently rented ($70 per month) by owner and can be assigned to the new buyer. There is a storage locker included. Conveniently location with easy access to major roads and highways, shopping (Oak Brook shopping center and Yorktown mall), restaurants, Lifetime fitness, AMC and more. ***The Seller has paid off the special assessment in full***
Property Details
Home Type
- Condominium
Est. Annual Taxes
- $4,133
Year Built
- Built in 1977 | Remodeled in 2018
HOA Fees
Parking
- 1 Car Garage
- Driveway
- Assigned Parking
Home Design
- Entry on the 16th floor
- Brick Exterior Construction
Interior Spaces
- 1,276 Sq Ft Home
- Ceiling Fan
- Window Treatments
- Family Room
- Living Room
- Dining Room
- Laminate Flooring
- Laundry Room
Kitchen
- Range
- Microwave
- Dishwasher
- Wine Refrigerator
- Stainless Steel Appliances
Bedrooms and Bathrooms
- 2 Bedrooms
- 2 Potential Bedrooms
- 2 Full Bathrooms
Home Security
- Home Security System
- Intercom
Schools
- York Center Elementary School
- Jackson Middle School
- Willowbrook High School
Utilities
- Baseboard Heating
- Heating System Uses Steam
- Lake Michigan Water
- Cable TV Available
Additional Features
- End Unit
Listing and Financial Details
- Homeowner Tax Exemptions
Community Details
Overview
- Association fees include heat, water, gas, parking, insurance, tv/cable, clubhouse, exercise facilities, pool, exterior maintenance, lawn care, scavenger, snow removal, internet
- 194 Units
- Property Manager Association, Phone Number (630) 629-5522
- Oak Brook Towers Subdivision
- Property managed by Real Manage
- Lock-and-Leave Community
- 16-Story Property
Amenities
- Restaurant
- Sauna
- Party Room
- Coin Laundry
- Elevator
- Service Elevator
- Package Room
- Community Storage Space
Recreation
- Bike Trail
Pet Policy
- No Pets Allowed
Security
- Resident Manager or Management On Site
- Carbon Monoxide Detectors
Map
About Oakbrook Towers East
Home Values in the Area
Average Home Value in this Area
Tax History
| Year | Tax Paid | Tax Assessment Tax Assessment Total Assessment is a certain percentage of the fair market value that is determined by local assessors to be the total taxable value of land and additions on the property. | Land | Improvement |
|---|---|---|---|---|
| 2024 | -- | $63,694 | $6,369 | $57,325 |
| 2023 | $3,861 | $58,900 | $5,890 | $53,010 |
| 2022 | $3,383 | $51,600 | $5,160 | $46,440 |
| 2021 | $3,259 | $50,310 | $5,030 | $45,280 |
| 2020 | $3,186 | $49,210 | $4,920 | $44,290 |
| 2019 | $2,948 | $51,110 | $5,110 | $46,000 |
| 2018 | $1,846 | $43,700 | $4,370 | $39,330 |
| 2017 | $1,869 | $39,650 | $3,960 | $35,690 |
| 2016 | $1,981 | $37,350 | $3,730 | $33,620 |
| 2015 | $2,094 | $34,790 | $3,470 | $31,320 |
| 2014 | $2,183 | $35,590 | $3,550 | $32,040 |
| 2013 | $2,154 | $36,090 | $3,600 | $32,490 |
Property History
| Date | Event | Price | List to Sale | Price per Sq Ft | Prior Sale |
|---|---|---|---|---|---|
| 09/13/2025 09/13/25 | Price Changed | $215,000 | -2.3% | $168 / Sq Ft | |
| 08/06/2025 08/06/25 | For Sale | $220,000 | +0.5% | $172 / Sq Ft | |
| 03/01/2023 03/01/23 | Sold | $219,000 | -0.4% | $172 / Sq Ft | View Prior Sale |
| 02/05/2023 02/05/23 | Pending | -- | -- | -- | |
| 01/31/2023 01/31/23 | For Sale | $219,900 | +33.3% | $172 / Sq Ft | |
| 04/10/2019 04/10/19 | Sold | $165,000 | -7.8% | $129 / Sq Ft | View Prior Sale |
| 03/12/2019 03/12/19 | Pending | -- | -- | -- | |
| 03/01/2019 03/01/19 | For Sale | $179,000 | -- | $140 / Sq Ft |
Purchase History
| Date | Type | Sale Price | Title Company |
|---|---|---|---|
| Quit Claim Deed | -- | None Listed On Document | |
| Deed | $219,000 | Chicago Title | |
| Deed | $165,000 | Proper Title Llc | |
| Warranty Deed | $234,000 | Ctic Dupage | |
| Warranty Deed | $109,000 | Mid America Title Company |
Mortgage History
| Date | Status | Loan Amount | Loan Type |
|---|---|---|---|
| Previous Owner | $87,200 | Purchase Money Mortgage |
Source: Midwest Real Estate Data (MRED)
MLS Number: 12440039
APN: 06-28-107-171
- 40 N Tower Rd Unit 12F
- 40 N Tower Rd Unit 14A
- 40 N Tower Rd Unit 1E
- 40 N Tower Rd Unit 11E
- 20 N Tower Rd Unit 10A
- 20 N Tower Rd Unit 6J
- 20 N Tower Rd Unit 12E
- 20 N Tower Rd Unit 12L
- 20 N Tower Rd Unit 9D
- 5 N Tower Rd Unit 5
- 875 E 22nd St Unit 206
- 875 E 22nd St Unit 204
- 875 E 22nd St Unit 220
- 1S777 Westview Ave
- 845 E 22nd St Unit B105
- 855 E 22nd St Unit 416
- 855 E 22nd St Unit 206
- 1618 Astor Ave
- 1713 S School St
- 19W040 22nd St
- 2003 S Meyers Rd
- 4 N Tower Rd Unit 4
- 18-070 W Royce Blvd
- 18w070 Royce Blvd Unit 283
- 2701 Technology Dr
- 17W720 Butterfield Rd
- 1S252 Stratford Ln Unit 4
- 50 Yorktown Shopping Center
- 55 Yorktown Shopping Center
- 1S134 Holyoke Ln Unit G
- 2020 Saint Regis Dr Unit 607
- 1637 S Michigan Ave
- 260 E 22nd St
- 2200 S Stewart Ave
- 2200 S Stewart Ave Unit 2A
- 59 Regent Dr
- 2001 S Highland Ave
- 150 E Fountainview Ln Unit 3B
- 28 Cambridge Dr
- 2310 Woodbridge Way
