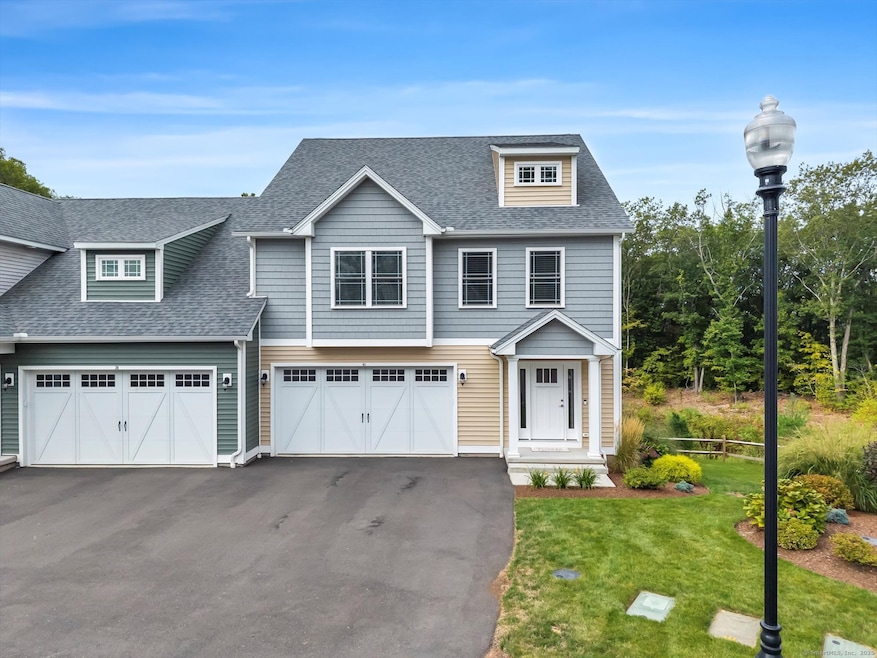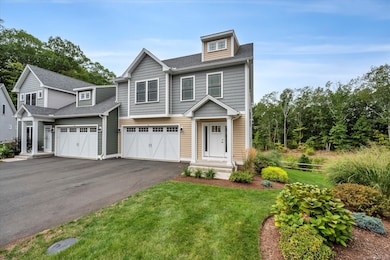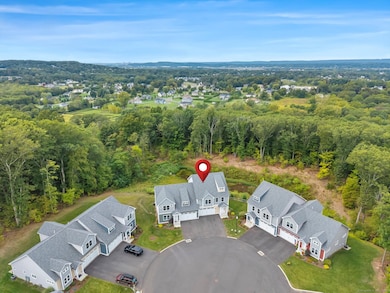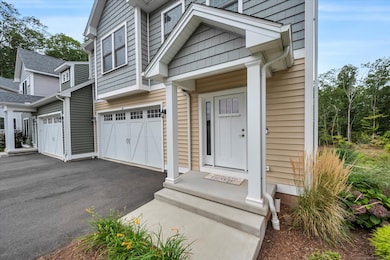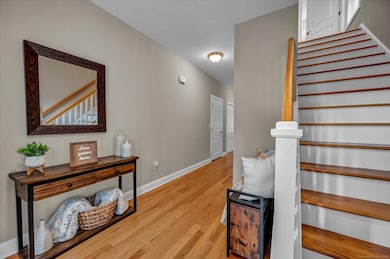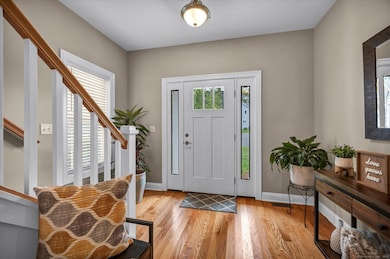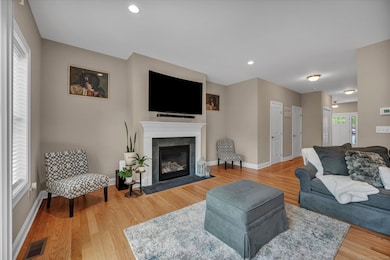40 Newbury Ct Unit 40 North Haven, CT 06473
Estimated payment $4,388/month
Highlights
- Open Floorplan
- Home Performance with ENERGY STAR
- 1 Fireplace
- Home Energy Rating Service (HERS) Rated Property
- Attic
- End Unit
About This Home
Attention nature lovers and bird watchers! Nestled in a serene setting at the end of a cul-de-sac, this beautifully constructed duplex home, built just a few years ago, is sure to impress. Enjoy entertaining in the upscale kitchen with your gas range, large center island, granite countertops, stainless steel appliances and spacious walk-in pantry. The open floorplan allows for your gatherings to extend into your beautifully appointed dining room with shadow box molding details. On quiet evenings, unwind in the inviting Great Room, complete with a gas fireplace and picturesque sunset views visible through your sliding doors which open to your private rear deck. Retire to your upper lever which consists of the primary bedroom suite, 3 additional bedrooms, one of which has direct access to the hallway full bathroom and laundry room. The walk-out lower level, with a slider and oversized window, offers endless possibilities; perfect for a home office, gym, or additional family room. Conveniently located near all major highways, shopping, restaurants and schools. Enjoy comfort, convenience, and serene views-all in one place.
Townhouse Details
Home Type
- Townhome
Est. Annual Taxes
- $10,519
Year Built
- Built in 2022
HOA Fees
- $365 Monthly HOA Fees
Home Design
- Half Duplex
- Frame Construction
- Vinyl Siding
- Radon Mitigation System
Interior Spaces
- 2,426 Sq Ft Home
- Open Floorplan
- 1 Fireplace
- Thermal Windows
- Attic or Crawl Hatchway Insulated
Kitchen
- Gas Range
- Microwave
- Dishwasher
Bedrooms and Bathrooms
- 4 Bedrooms
Laundry
- Laundry on upper level
- Washer
- Gas Dryer
Basement
- Walk-Out Basement
- Basement Fills Entire Space Under The House
Parking
- 2 Car Garage
- Automatic Garage Door Opener
Eco-Friendly Details
- Home Energy Rating Service (HERS) Rated Property
- Home Performance with ENERGY STAR
Schools
- North Haven High School
Utilities
- Central Air
- Heating System Uses Natural Gas
- Tankless Water Heater
- Cable TV Available
Additional Features
- End Unit
- Property is near shops
Listing and Financial Details
- Assessor Parcel Number 2668805
Community Details
Overview
- Association fees include grounds maintenance, trash pickup, snow removal, property management
- 149 Units
- Property managed by REI Property management
Pet Policy
- Pets Allowed
Map
Home Values in the Area
Average Home Value in this Area
Property History
| Date | Event | Price | List to Sale | Price per Sq Ft |
|---|---|---|---|---|
| 09/11/2025 09/11/25 | For Sale | $599,900 | -- | $247 / Sq Ft |
Source: SmartMLS
MLS Number: 24125923
- 63 Sackett Point Rd
- 137 Mulholland Way
- 93 Bailey Rd
- 38 Pine River Rd
- 52 William St
- 5 Tennyson Ave
- 15 Turner Dr
- 71 Leonardo Dr
- 155 Mill Rd
- 196 Fitch St
- 11 Saint John St Unit G8
- 11 Saint John St Unit C2
- 37 Moulthrop St
- 101 Pool Rd
- 24 Sherwood Dr
- 216 Quinnipiac Ave Unit 217
- 22 Louis St
- 28 Fallon Dr
- 2 Lombard Cir Unit 2
- 12 Gilbert Hill Rd
- 100 State St
- 100 State St
- 100 Avalon Haven Dr
- 1298 Hartford Turnpike
- 392 State St
- 2964 State St Unit 2
- 2964 State St Unit 1
- 30 Olds St
- 9 June Dr
- 87 Warner Rd
- 401 Clintonville Rd
- 16 Garfield Ave
- 65 Spring Garden St
- 2405 Whitney Ave
- 220 Glen Haven Rd Unit E
- 2420 Whitney Ave
- 2518 Whitney Ave Unit 3
- 134 School St
- 169 School St
- 724 Middletown Ave Unit 1-Back
