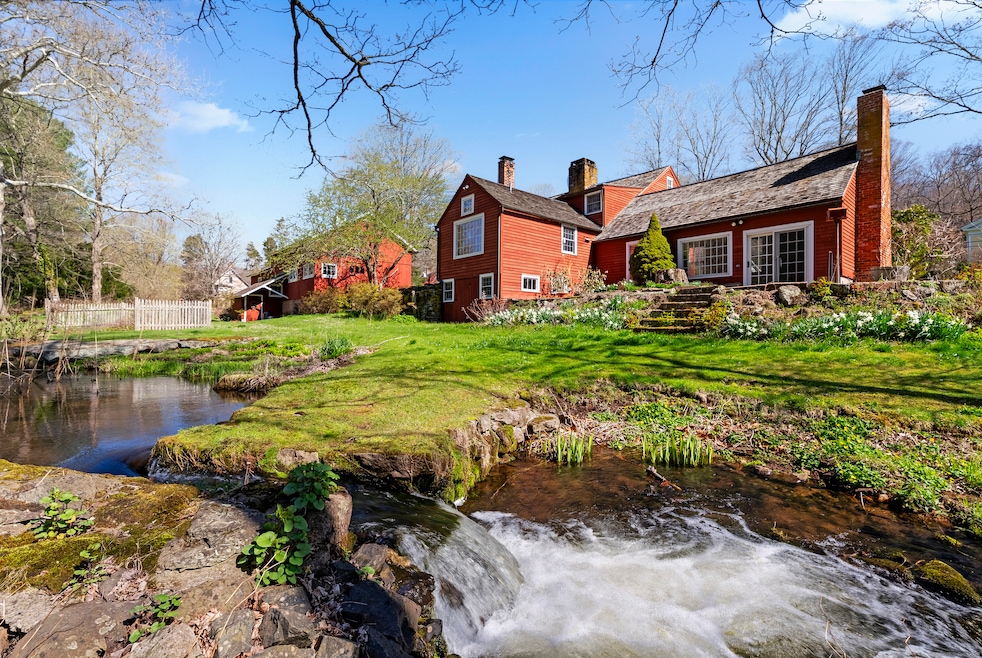
40 North St North Branford, CT 06471
Estimated payment $4,518/month
Highlights
- Barn
- Antique Architecture
- 5 Fireplaces
- 5.94 Acre Lot
- Attic
- Thermal Windows
About This Home
Nestled in the Historical District of North Branford, the Timothy Russell house, built in 1762, stands as a testament to timeless elegance. Set on an expansive 5.9 acres of park-like grounds, this 2,251 sq ft residence offers a harmonious blend of history and modern comfort. The first floor boasts large, sunlit rooms, including a living room and dining room, each with its own cozy fireplace and authentic wide plank wood flooring. Overlooking the serene brook, the kitchen has ample cabinetry and counter space plus an eating area. A 27 x 15 great room features a cathedral ceiling and sliders opening to a patio where the sound of the brook and local wildlife create a peaceful retreat. The spacious primary bedroom offers seclusion and comfort, complemented by an additional bedroom and full bath. A barn with an upper attic provides endless possibilities for storage, crafts, or a workshop, alongside a convenient 2-car garage. The property's unique charm is accentuated by a pond fed by Lake Gaillard, a vast side yard, and the picturesque brook. This one of a kind property invites you to experience the allure of historical living with the benefits of modern amenities. Discover the Timothy Russell house on its storybook setting.
Listing Agent
William Pitt Sotheby's Int'l License #RES.0755749 Listed on: 07/10/2025

Home Details
Home Type
- Single Family
Est. Annual Taxes
- $11,928
Year Built
- Built in 1762
Lot Details
- 5.94 Acre Lot
- Home fronts a stream
- Garden
- Property is zoned R40
Home Design
- Antique Architecture
- Concrete Foundation
- Stone Foundation
- Frame Construction
- Wood Shingle Roof
- Wood Siding
- Radon Mitigation System
Interior Spaces
- 2,551 Sq Ft Home
- 5 Fireplaces
- Thermal Windows
Kitchen
- Built-In Oven
- Electric Cooktop
- Dishwasher
Bedrooms and Bathrooms
- 2 Bedrooms
- 2 Full Bathrooms
Laundry
- Laundry on lower level
- Dryer
- Washer
Attic
- Walkup Attic
- Unfinished Attic
Basement
- Walk-Out Basement
- Basement Fills Entire Space Under The House
- Basement Hatchway
Parking
- 2 Car Garage
- Automatic Garage Door Opener
Outdoor Features
- Patio
- Rain Gutters
Schools
- Jerome Harrison Elementary School
- North Branford Middle School
- North Branford High School
Utilities
- Hot Water Heating System
- Heating System Uses Oil
- Hot Water Circulator
- Oil Water Heater
- Fuel Tank Located in Basement
- Cable TV Available
Additional Features
- Property is near shops
- Barn
Listing and Financial Details
- Assessor Parcel Number 1272460
Map
Home Values in the Area
Average Home Value in this Area
Tax History
| Year | Tax Paid | Tax Assessment Tax Assessment Total Assessment is a certain percentage of the fair market value that is determined by local assessors to be the total taxable value of land and additions on the property. | Land | Improvement |
|---|---|---|---|---|
| 2025 | $11,928 | $432,000 | $129,000 | $303,000 |
| 2024 | $10,104 | $281,200 | $107,700 | $173,500 |
| 2023 | $9,707 | $281,200 | $107,700 | $173,500 |
| 2022 | $9,344 | $281,200 | $107,700 | $173,500 |
| 2021 | $9,319 | $281,200 | $107,700 | $173,500 |
| 2020 | $8,429 | $251,000 | $100,800 | $150,200 |
| 2019 | $8,398 | $251,000 | $100,800 | $150,200 |
| 2018 | $8,381 | $251,000 | $100,800 | $150,200 |
| 2017 | $8,411 | $251,000 | $100,800 | $150,200 |
| 2016 | $8,027 | $251,000 | $100,800 | $150,200 |
| 2015 | $7,807 | $251,500 | $105,500 | $146,000 |
| 2014 | $7,525 | $251,500 | $105,500 | $146,000 |
Property History
| Date | Event | Price | Change | Sq Ft Price |
|---|---|---|---|---|
| 07/10/2025 07/10/25 | For Sale | $648,000 | -- | $254 / Sq Ft |
Purchase History
| Date | Type | Sale Price | Title Company |
|---|---|---|---|
| Quit Claim Deed | -- | None Available | |
| Warranty Deed | $260,000 | -- |
Mortgage History
| Date | Status | Loan Amount | Loan Type |
|---|---|---|---|
| Previous Owner | $155,000 | Unknown |
Similar Homes in North Branford, CT
Source: SmartMLS
MLS Number: 24110907
APN: NBRA-000026B-000000-000015
- 2 Sea Hill Rd
- 1789 Foxon Rd Unit 7B
- 250 W Pond Road Extension
- 229 Branford Rd Unit 106
- 229 Branford Rd Unit 227
- 2223 Maple Rd
- 67 Bailey Dr
- 160 Branford Rd
- 203 Twin Lakes Rd
- 79 Ledgewood Dr
- 4 Overlook Dr
- 8 Hubbard Rd
- 72 Notch Hill Rd
- 66 Notch Hill Rd
- 275 Chestnut Grove
- 38 Dinwoodie Dr
- 57 Notch Hill Rd
- 604 W Lake Ave
- 249 Wilderwood Dr
- 19 Kimberly Dr
- 1739 Foxon Rd
- 375 E Main St
- 199 New England Rd
- 288 E Main St
- 4 Woods Way
- 14 Stonegate Dr
- 30 Cadwell Place
- 7-11 Mill Plain Rd
- 55 Windmill Hill Rd
- 245 E Main St Unit 12
- 245 E Main St Unit 4
- 21 Manorwood Dr Unit 21
- 183 Austin Ryer Ln Unit 183
- 126 Chestnut St
- 6 Chestnut Hill
- 69 Damascus Rd Unit B
- 69 Damascus Rd Unit A
- 57 E Main St Unit 1F
- 57 E Main St Unit 2
- 5 June Dr






