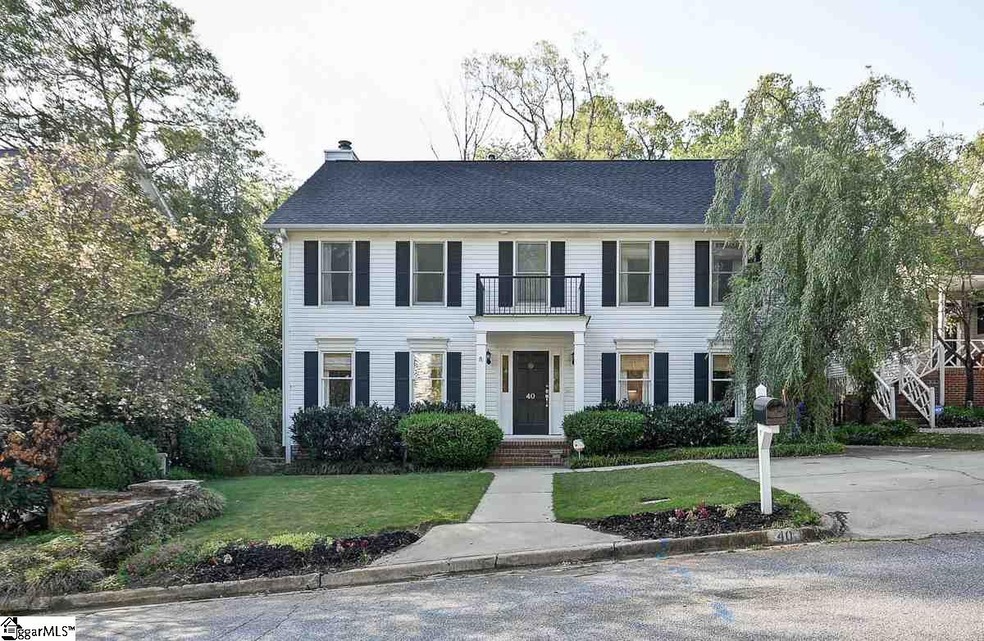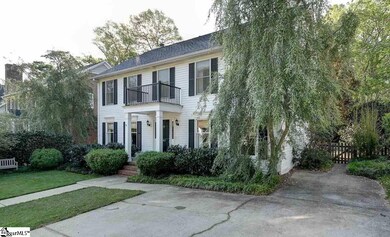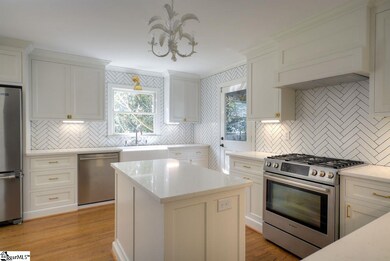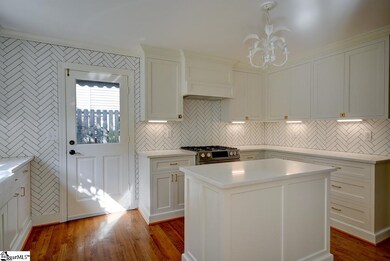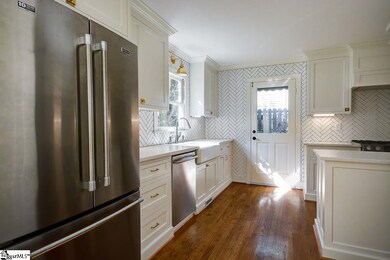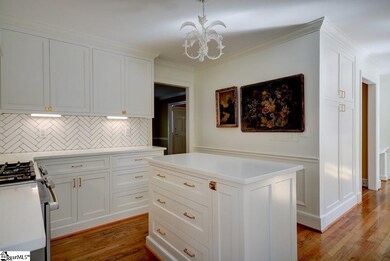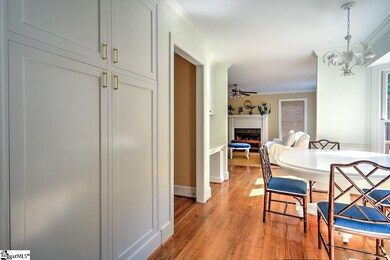
40 Oak Crest Ct Greenville, SC 29605
Augusta Street Area NeighborhoodHighlights
- Cape Cod Architecture
- Deck
- Quartz Countertops
- Blythe Academy Rated A
- Wood Flooring
- Den
About This Home
As of December 2020Multiple Offers on 1st day of listing--offer accepted. Just a short drive down one of Augusta Road's most beautiful cul-de-sac tree lined streets you will find a newly Renovated Augusta Road area home with new floors downstairs and up, updated powder room with Porcher pedestal sink and new paint throughout. The light filled kitchen features a yard door, under cabinet LED lights, quartz countertops, solid wood custom inset cabinets with a large chef's island, high quality Blum hinges, fully extending soft close doors and drawers, full size garbage/recycling pull out, a large Kohler farmhouse sink, solid un-lacquered brass Rejuvenation hardware and light fixture, and all new appliances including a counter depth refrigerator, integrated Bosch externally vented hood and gas Bosch range and dishwasher. You will find a large floor to ceiling pantry (with microwave insert) and desk/office area providing additional storage. The large master bedroom suite contains two walk-in closets and bathroom with two separate vanities. Both full bathrooms have new granite countertops, new sinks, faucets and lighting. You will find smooth ceilings, large moldings, new paint, and many other updates. This home has a fenced-in private back yard oasis with deck and a large storage shed w/power. Location can't get much better on Augusta Street and the "no outlet" street minimizes traffic. If you are tired of looking at the typical outdated Augusta Road home and want a move-in ready gem look no further! Call for a showing today!
Last Agent to Sell the Property
Carolina Realty Assoc. Upstate License #82056 Listed on: 04/19/2017
Home Details
Home Type
- Single Family
Est. Annual Taxes
- $2,411
Year Built
- 1990
Lot Details
- 6,098 Sq Ft Lot
- Cul-De-Sac
- Fenced Yard
- Level Lot
- Few Trees
Home Design
- Cape Cod Architecture
- Colonial Architecture
- Traditional Architecture
- Bungalow
- Architectural Shingle Roof
- Vinyl Siding
Interior Spaces
- 2,459 Sq Ft Home
- 2,400-2,599 Sq Ft Home
- 2-Story Property
- Bookcases
- Smooth Ceilings
- Ceiling Fan
- Wood Burning Fireplace
- Thermal Windows
- Window Treatments
- Sitting Room
- Living Room
- Breakfast Room
- Dining Room
- Den
- Crawl Space
Kitchen
- Gas Oven
- Self-Cleaning Oven
- Gas Cooktop
- Dishwasher
- Quartz Countertops
- Disposal
Flooring
- Wood
- Ceramic Tile
Bedrooms and Bathrooms
- 3 Bedrooms
- Primary bedroom located on second floor
- Walk-In Closet
- Primary Bathroom is a Full Bathroom
- Dual Vanity Sinks in Primary Bathroom
- Shower Only
Laundry
- Laundry Room
- Laundry on upper level
Attic
- Storage In Attic
- Pull Down Stairs to Attic
Home Security
- Security System Leased
- Fire and Smoke Detector
Outdoor Features
- Deck
- Outbuilding
- Front Porch
Utilities
- Multiple cooling system units
- Forced Air Heating and Cooling System
- Multiple Heating Units
- Heating System Uses Natural Gas
- Underground Utilities
- Electric Water Heater
- Cable TV Available
Community Details
- Augusta Road Subdivision
Listing and Financial Details
- Tax Lot 4
Ownership History
Purchase Details
Home Financials for this Owner
Home Financials are based on the most recent Mortgage that was taken out on this home.Purchase Details
Home Financials for this Owner
Home Financials are based on the most recent Mortgage that was taken out on this home.Purchase Details
Home Financials for this Owner
Home Financials are based on the most recent Mortgage that was taken out on this home.Purchase Details
Purchase Details
Similar Homes in Greenville, SC
Home Values in the Area
Average Home Value in this Area
Purchase History
| Date | Type | Sale Price | Title Company |
|---|---|---|---|
| Deed | $545,000 | None Available | |
| Deed | $464,000 | None Available | |
| Deed | $391,000 | None Available | |
| Deed | $245,000 | -- | |
| Deed | $232,000 | -- |
Mortgage History
| Date | Status | Loan Amount | Loan Type |
|---|---|---|---|
| Open | $436,000 | New Conventional | |
| Previous Owner | $270,000 | New Conventional | |
| Previous Owner | $371,450 | New Conventional | |
| Previous Owner | $147,575 | New Conventional | |
| Previous Owner | $50,000 | Credit Line Revolving | |
| Previous Owner | $37,000 | Credit Line Revolving | |
| Previous Owner | $180,000 | New Conventional |
Property History
| Date | Event | Price | Change | Sq Ft Price |
|---|---|---|---|---|
| 12/08/2020 12/08/20 | Sold | $545,000 | -0.7% | $227 / Sq Ft |
| 11/09/2020 11/09/20 | Pending | -- | -- | -- |
| 10/21/2020 10/21/20 | Price Changed | $549,000 | -2.0% | $229 / Sq Ft |
| 10/15/2020 10/15/20 | For Sale | $560,000 | +20.7% | $233 / Sq Ft |
| 06/06/2017 06/06/17 | Sold | $464,000 | 0.0% | $193 / Sq Ft |
| 04/21/2017 04/21/17 | Pending | -- | -- | -- |
| 04/19/2017 04/19/17 | For Sale | $464,000 | -- | $193 / Sq Ft |
Tax History Compared to Growth
Tax History
| Year | Tax Paid | Tax Assessment Tax Assessment Total Assessment is a certain percentage of the fair market value that is determined by local assessors to be the total taxable value of land and additions on the property. | Land | Improvement |
|---|---|---|---|---|
| 2024 | $4,242 | $20,920 | $3,000 | $17,920 |
| 2023 | $4,242 | $20,920 | $3,000 | $17,920 |
| 2022 | $4,146 | $20,920 | $3,000 | $17,920 |
| 2021 | $4,148 | $20,920 | $3,000 | $17,920 |
| 2020 | $3,801 | $18,250 | $3,600 | $14,650 |
| 2019 | $3,803 | $18,250 | $3,600 | $14,650 |
| 2018 | $3,795 | $18,250 | $3,600 | $14,650 |
| 2017 | $3,203 | $15,360 | $2,400 | $12,960 |
| 2016 | $2,411 | $296,050 | $60,000 | $236,050 |
| 2015 | $2,410 | $296,050 | $60,000 | $236,050 |
| 2014 | $2,173 | $262,346 | $51,138 | $211,208 |
Agents Affiliated with this Home
-
Maggie Toler

Seller's Agent in 2020
Maggie Toler
BHHS C Dan Joyner - Midtown
(864) 616-4280
14 in this area
119 Total Sales
-
Carmen Feemster

Buyer's Agent in 2020
Carmen Feemster
BHHS C Dan Joyner - Augusta Rd
(864) 616-5177
8 in this area
71 Total Sales
-
Shom Kostyra

Seller's Agent in 2017
Shom Kostyra
Carolina Realty Assoc. Upstate
(864) 275-7153
39 Total Sales
Map
Source: Greater Greenville Association of REALTORS®
MLS Number: 1342150
APN: 0205.00-01-070.00
- 48 Oak Crest Ct
- 6 Stone Hollow
- 103 Cureton St
- 15 Cureton St
- 78 Woodvale Ave
- 42A E Faris Rd
- 139 E Tallulah Dr
- 31 Rock Creek Dr
- 130 Augusta Ct
- 453 Longview Terrace
- 138 Lanneau Dr
- 104 Ponce de Leon Dr
- 100 Ponce de Leon Dr
- 117 W Faris Rd
- 411 E Faris Rd
- 52 Faris Cir Unit 52
- 1 Longview Terrace
- 23 Warner St
- 119 Lanneau Dr
- 344 Pine Forest Drive Extension
