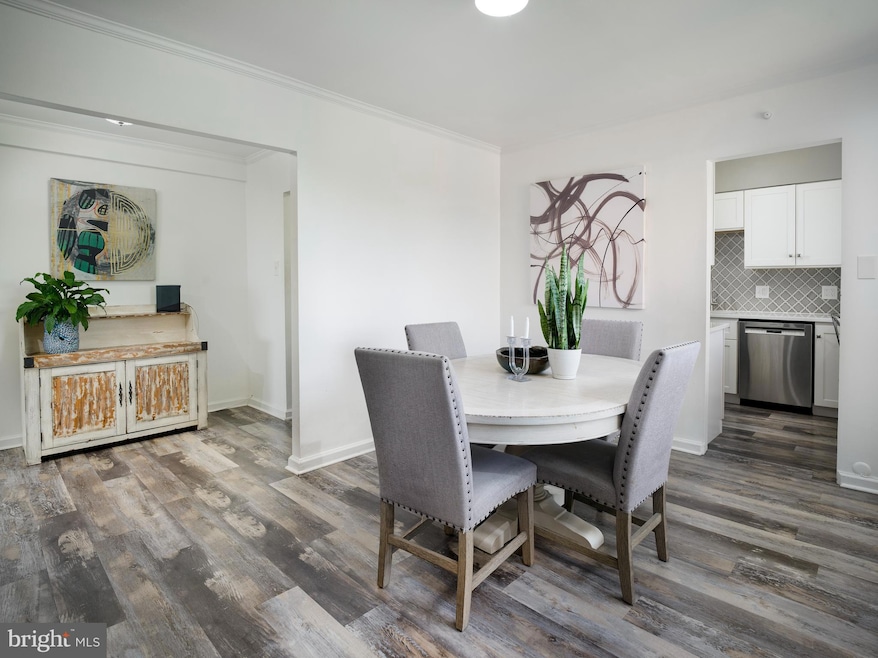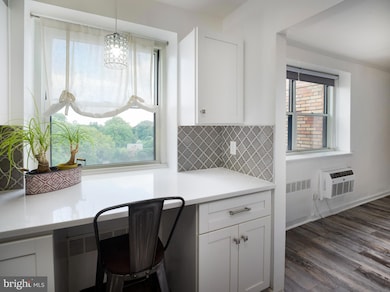Latch's Lane Condominiums 40 Old Lancaster Rd Unit 605 Merion Station, PA 19066
Estimated payment $3,317/month
Highlights
- Fitness Center
- Community Pool
- 2 Car Garage
- Merion Elementary School Rated A+
- Party Room
- Cats Allowed
About This Home
Experience top-floor serenity with skyline views at Latch’s Lane Condominiums. Welcome to Unit #605—an updated, light-filled residence offering sweeping treetop vistas, modern interiors, and unmatched convenience in the heart of Merion Station featuring an exceptional sense of privacy and quiet.
The open layout invites natural light and panoramic views of the Philadelphia skyline—especially stunning at sunrise, when brilliant hues of orange, red, and gold light up the horizon. On celebratory evenings, the skyline comes alive with fireworks visible right from your living room.
The living and dining areas feel more expansive than typical units of this size, thanks to the thoughtful flow and smart separation between spaces. The dining room connects easily to a renovated kitchen featuring white shaker-style cabinetry, quartz countertops, stainless steel appliances, and a stylish tile backsplash. A pantry adds storage, and a built-in desk overlooks peaceful tree-lined views—ideal for working from home or enjoying a quiet morning. The second entry provides added convenience when unloading groceries.
Both bedrooms are bright and generously sized, with large closets and peaceful treetop views. The primary suite includes an en-suite bath and laundry closet. A second updated full bath is located off the hallway. The home was renovated in 2020–2021 and includes four newer wall A/C units, modern flooring, and two private entrances.
The Social Room regularly hosts movie nights and events organized by the Board, while the outdoor patio and pool offer a relaxing space to cool off, catch up with neighbors, or host visiting family. The Shabbat elevator adds accessibility and comfort for all residents. There is plenty of parking, both garage and outdoor spots.
Perfectly situated in the award-winning Lower Merion School District, this location offers easy access to Center City, King of Prussia, and everything in between. You’re close to cultural destinations, walkable to parks, libraries, and houses of worship, and minutes from Suburban Square, Trader Joe’s, Whole Foods, and more.
Condo amenities include a gym, pool, landscaped grounds, a social room, Snow and trash removal, common area maintenance, plenty of parking.
Listing Agent
(610) 246-2281 robin@robingordon.com BHHS Fox & Roach-Haverford License #AB049690L Listed on: 07/25/2025

Co-Listing Agent
(610) 909-2707 joann@robingordon.com BHHS Fox & Roach-Haverford License #RS302349
Property Details
Home Type
- Condominium
Est. Annual Taxes
- $4,386
Year Built
- Built in 1948
Lot Details
- Property is in excellent condition
HOA Fees
- $670 Monthly HOA Fees
Parking
- Basement Garage
- Parking Lot
Home Design
- Entry on the 6th floor
- Brick Exterior Construction
Interior Spaces
- 1,238 Sq Ft Home
- Property has 1 Level
Bedrooms and Bathrooms
- 2 Main Level Bedrooms
- 2 Full Bathrooms
Laundry
- Laundry in unit
- Washer and Dryer Hookup
Schools
- Merion Elementary School
- Bala Cynwyd Middle School
- Lower Merion High School
Utilities
- Cooling System Mounted In Outer Wall Opening
- Hot Water Baseboard Heater
- Natural Gas Water Heater
Listing and Financial Details
- Tax Lot 444
- Assessor Parcel Number 40-00-44101-562
Community Details
Overview
- $1,340 Capital Contribution Fee
- Association fees include common area maintenance, heat, lawn maintenance, management, water, snow removal, trash
- Mid-Rise Condominium
- Latches Lane Condo Community
- Latchs Lane Subdivision
Amenities
- Party Room
- Community Storage Space
Recreation
- Fitness Center
Pet Policy
- Cats Allowed
Map
About Latch's Lane Condominiums
Home Values in the Area
Average Home Value in this Area
Tax History
| Year | Tax Paid | Tax Assessment Tax Assessment Total Assessment is a certain percentage of the fair market value that is determined by local assessors to be the total taxable value of land and additions on the property. | Land | Improvement |
|---|---|---|---|---|
| 2025 | $4,162 | $99,650 | $24,110 | $75,540 |
| 2024 | $4,162 | $99,650 | $24,110 | $75,540 |
| 2023 | $3,989 | $99,650 | $24,110 | $75,540 |
| 2022 | $3,914 | $99,650 | $24,110 | $75,540 |
| 2021 | $3,825 | $99,650 | $24,110 | $75,540 |
| 2020 | $3,732 | $99,650 | $24,110 | $75,540 |
| 2019 | $22,034 | $99,650 | $24,110 | $75,540 |
| 2018 | $3,667 | $99,650 | $24,110 | $75,540 |
| 2017 | $3,531 | $99,650 | $24,110 | $75,540 |
| 2016 | $3,493 | $99,650 | $24,110 | $75,540 |
| 2015 | $3,256 | $99,650 | $24,110 | $75,540 |
| 2014 | $3,256 | $99,650 | $24,110 | $75,540 |
Property History
| Date | Event | Price | List to Sale | Price per Sq Ft |
|---|---|---|---|---|
| 08/08/2025 08/08/25 | Price Changed | $435,000 | -3.3% | $351 / Sq Ft |
| 07/25/2025 07/25/25 | For Sale | $450,000 | -- | $363 / Sq Ft |
Purchase History
| Date | Type | Sale Price | Title Company |
|---|---|---|---|
| Deed | -- | -- | |
| Interfamily Deed Transfer | -- | None Available | |
| Deed | $113,000 | -- |
Source: Bright MLS
MLS Number: PAMC2148748
APN: 40-00-44101-562
- 40 Old Lancaster Rd Unit 215
- 40 Old Lancaster Rd Unit 205
- 40 Old Lancaster Rd Unit 302
- 162 Union Ave
- 212 Upland Rd
- 213 Stoneway Ln Unit 90
- 160 Edgehill Rd
- 251 Stoneway Ln
- 204 Stoneway Ln
- 5221 Church Rd
- 211 Bryn Mawr Ave
- 101 Montgomery Ave Unit A-5
- 2405 N 57th St
- 415 City Ave Unit D1
- 415 City Ave Unit I-2
- 415 City Ave Unit H2
- 2304 N 51st St
- 275 Brookway Rd
- 5725 Drexel Rd
- 20 Conshohocken State Rd Unit 203
- 40 Old Lancaster Rd Unit 311
- 25 Old Lancaster Rd
- 232 Stoneway Ln
- 1 Oakland Terrace
- 122 Union Ave Unit 1
- 101 W City Ave
- 2449 N 54th St
- 118 Montgomery Ave
- 115 Montgomery Ave Unit 2
- 110 Llanfair Rd
- 15 Montgomery Ave
- 2414 N 53rd St
- 2417 N 54th St Unit A
- 2417 N 54th St Unit E
- 2417 N 54th St Unit B
- 2417 N 54th St Unit D
- 2417 N 54th St Unit C
- 10 Union Ave
- 10 Montgomery Ave
- 2444 N 50th St Unit 2






