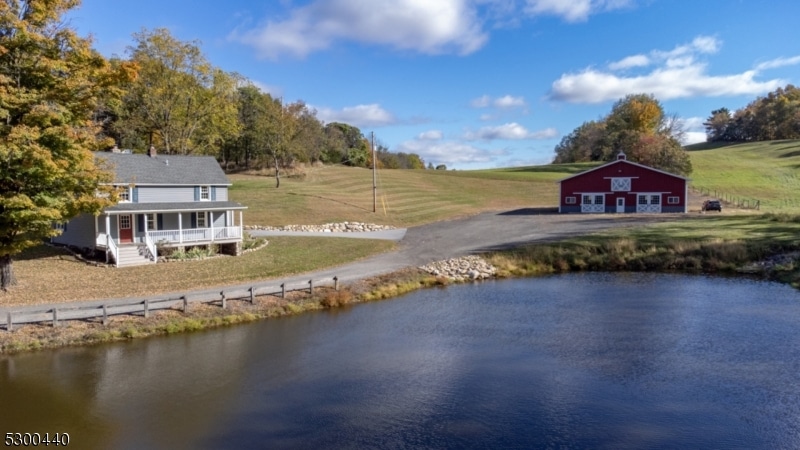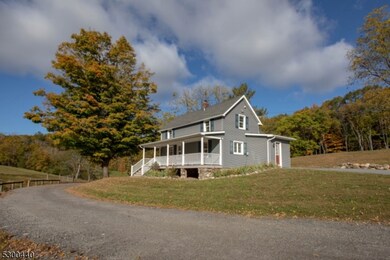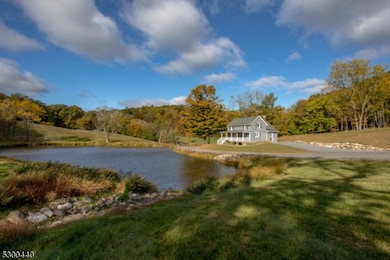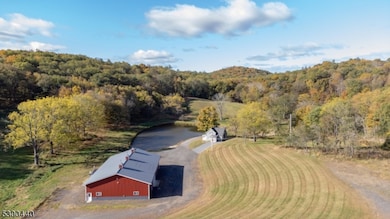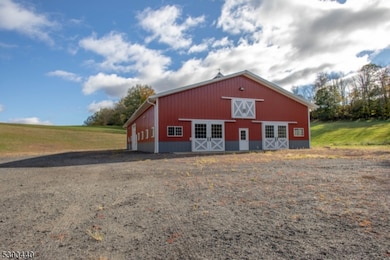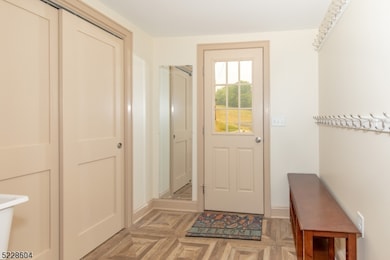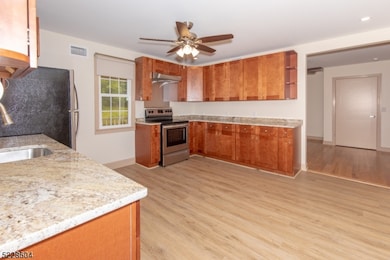40 Opsal Ln Wantage, NJ 07461
Highlights
- Horse Facilities
- 6 Acre Lot
- Wood Flooring
- Barn or Stable
- Pond
- Mud Room
About This Home
HOME, STORAGE BUILDING/BARN & 6 ACRES OF MEADOWS. This is a very unique property. If you are looking for tranquility, this rental has beautiful pastoral, pond and woodland views. The property has 3 ponds, a waterfall and abundant wildlife. The renovated 1900's farmhouse has a 1st floor open floor plan, 3 bedrooms, 2 bathrooms, and original stone foundation. The 90 x 54 MORTON BUILDING/BARN has 10 horse stalls (which can also be used for storage), open storage area, concrete floors, 2-14' x 12' high overhead door, electric, water, 2nd floor hay loft and plenty of parking. Bring your ideas. The barn has so much to offer. May be suitable for landscape, small construction equipment or a car enthusiast. 6 acres of meadows are included in this listing. All of the remaining fields/pastures are maintained by a local farmer; but may be negotiated for an additional rent. Lawn mowing around the house will be done by the LL. Tenant is responsible for all utilities and maintainig/snow plowing the 1/2 mile private driveway. You will need to preview this property to appreciate all that it has to offer but please DO NOT visit this property without a realtor. Security Cameras are in use. Tentants' Ins. Required. NO INDOOR SMOKING/VAPING.
Listing Agent
SALLY VANDERGROEF
WEICHERT REALTORS Brokerage Phone: 973-390-6308 Listed on: 01/31/2025
Home Details
Home Type
- Single Family
Year Built
- Built in 1940 | Remodeled
Lot Details
- 6 Acre Lot
- Property fronts a private road
- Open Lot
Parking
- 12 Parking Spaces
Home Design
- Tile
Interior Spaces
- Mud Room
- Living Room
- Utility Room
- Unfinished Basement
Kitchen
- Country Kitchen
- Electric Oven or Range
- Recirculated Exhaust Fan
- Dishwasher
Flooring
- Wood
- Laminate
Bedrooms and Bathrooms
- 3 Bedrooms
- Primary bedroom located on second floor
- 2 Full Bathrooms
Laundry
- Laundry in unit
- Dryer
- Washer
Outdoor Features
- Pond
- Outbuilding
- Porch
Schools
- Wantage Elementary School
- Sussex Middle School
- High Point
Horse Facilities and Amenities
- Barn or Stable
Utilities
- Forced Air Heating and Cooling System
- One Cooling System Mounted To A Wall/Window
- Heating System Uses Oil Above Ground
- Standard Electricity
- Generator Hookup
- Well
- Water Softener is Owned
- Septic System
Listing and Financial Details
- Tenant pays for cable t.v., electric, heat, hot water, oil, snow removal, trash removal
- Assessor Parcel Number 2824-00012-0001-00017-0000-
Community Details
Amenities
- Community Storage Space
Recreation
- Horse Facilities
Pet Policy
- Call for details about the types of pets allowed
Map
Source: Garden State MLS
MLS Number: 3943882
- 00 Pond School Rd
- 0000 Pond School Rd
- 00 Route 23 Pond School Rd
- 0 Pond School Rd Unit 25013874
- 0 Beaver Run Rd
- 85 Clark Rd
- 333 County Rd 565
- 1646 1648 Compton Rd
- 1821 Compton Rd
- 5 Anthony Ct
- 9 Davon Ln
- 1 Anthony Ct
- 1 Davon Ln
- 00 Davon Ln
- 7 Davon Ln
- 8 Davon Ln
- 51 Pidgeon Hill Rd
- 18 Cliffside Ct
- 18 Mountain View Ct
- 1 Clark Rd
- 0 Pond School Rd Unit 3907844
- 19 Boulder Hills Blvd
- 16 Mountain View Ct
- Ridgefield Rd
- 20 Cotton Ct
- 19 Main St
- 19 Main St Unit 2
- 29 Walnut St Unit 2
- 29 Walnut St Unit 1
- 35 E Main St
- 14 Sioux Trail
- 20 Newton Ave Unit B
- 55 New Jersey 23
- 55 New Jersey 23 Unit 1
- 13 Winding Brook Rd Unit 7
- 76 Fountain Square
- 89 Main St Unit A
- 89 Main St Unit 2
- 12 Ravine Rd
- 36 E Main St Unit 3
