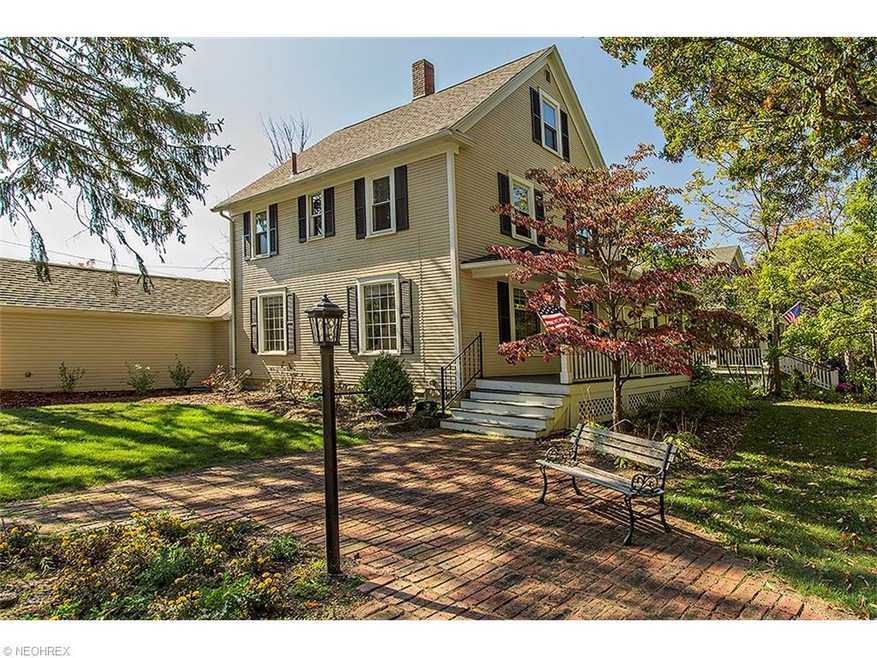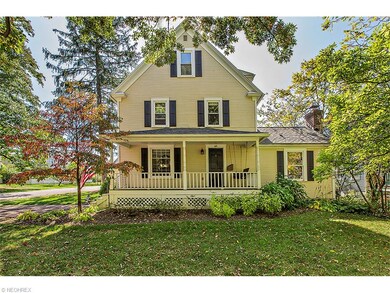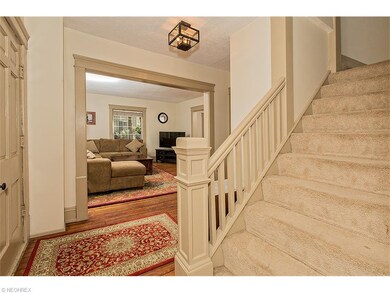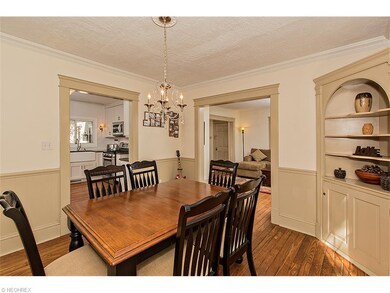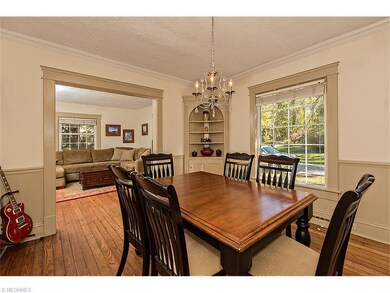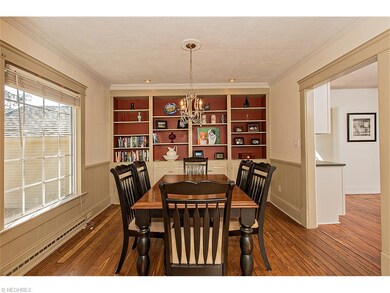
40 Owen Brown St Hudson, OH 44236
Highlights
- Colonial Architecture
- Deck
- Corner Lot
- Ellsworth Hill Elementary School Rated A-
- 1 Fireplace
- 3 Car Garage
About This Home
As of December 2015Location! Location! Location! In the heart of Hudson, Ohio, this charming, updated century home on a lovely tree-lined historic street brings back the nostalgia of years gone by. Recent updates include the new 2-1/2 car garage, kitchen, 1st floor bath, central air, fencing and double gates, roof, exterior paint, interior paint, water heater, basement water-proofing, all bedrooms and hall carpeting (2014) and improved 3rd floor loft with dormers, dry wall, electrical, base board heat and carpet, air conditioning unit. In addition, the first floor laundry and attached garage add modern functionality while the lovely custom built-ins, including a quaint corner china cabinet in the dining room, the stunning refurbished fireplace mantel, hardwood floors, the welcoming front porch with swing, unique potting shed in the private back yard, wood fencing, brick walkways and mature trees add a warm and inviting appeal to this home. Close proximity to First & Main shops, restaurants, the library and town green add to your enjoyment of the vibrancy of downtown Hudson. Welcome home to a bit of Hudson's historic past.
Last Agent to Sell the Property
Sharon Bachmann
Deleted Agent License #2010003258 Listed on: 10/12/2015
Home Details
Home Type
- Single Family
Est. Annual Taxes
- $4,794
Year Built
- Built in 1913
Lot Details
- 7,200 Sq Ft Lot
- North Facing Home
- Wood Fence
- Corner Lot
Parking
- 3 Car Garage
Home Design
- Colonial Architecture
- Asphalt Roof
- Vinyl Construction Material
Interior Spaces
- 3-Story Property
- 1 Fireplace
- Basement Fills Entire Space Under The House
- Fire and Smoke Detector
Kitchen
- Built-In Oven
- Range
- Dishwasher
- Disposal
Bedrooms and Bathrooms
- 4 Bedrooms
Outdoor Features
- Deck
- Patio
Utilities
- Forced Air Heating and Cooling System
- Heating System Uses Gas
Community Details
- Brewster Add Community
Listing and Financial Details
- Assessor Parcel Number 3200985
Ownership History
Purchase Details
Home Financials for this Owner
Home Financials are based on the most recent Mortgage that was taken out on this home.Purchase Details
Home Financials for this Owner
Home Financials are based on the most recent Mortgage that was taken out on this home.Purchase Details
Home Financials for this Owner
Home Financials are based on the most recent Mortgage that was taken out on this home.Similar Homes in Hudson, OH
Home Values in the Area
Average Home Value in this Area
Purchase History
| Date | Type | Sale Price | Title Company |
|---|---|---|---|
| Warranty Deed | $340,000 | Attorney | |
| Survivorship Deed | $294,578 | Village Title | |
| Survivorship Deed | $216,000 | Midland Commerce Group |
Mortgage History
| Date | Status | Loan Amount | Loan Type |
|---|---|---|---|
| Previous Owner | $272,000 | New Conventional | |
| Previous Owner | $305,076 | New Conventional | |
| Previous Owner | $184,300 | New Conventional | |
| Previous Owner | $10,000 | Credit Line Revolving | |
| Previous Owner | $205,200 | Purchase Money Mortgage | |
| Previous Owner | $49,050 | Unknown |
Property History
| Date | Event | Price | Change | Sq Ft Price |
|---|---|---|---|---|
| 12/21/2015 12/21/15 | Sold | $340,000 | -2.9% | $170 / Sq Ft |
| 10/30/2015 10/30/15 | Pending | -- | -- | -- |
| 10/12/2015 10/12/15 | For Sale | $350,000 | +32.1% | $175 / Sq Ft |
| 06/27/2014 06/27/14 | Sold | $265,000 | +6.0% | $133 / Sq Ft |
| 05/15/2014 05/15/14 | Pending | -- | -- | -- |
| 05/12/2014 05/12/14 | For Sale | $250,000 | -- | $125 / Sq Ft |
Tax History Compared to Growth
Tax History
| Year | Tax Paid | Tax Assessment Tax Assessment Total Assessment is a certain percentage of the fair market value that is determined by local assessors to be the total taxable value of land and additions on the property. | Land | Improvement |
|---|---|---|---|---|
| 2025 | $8,292 | $163,048 | $24,731 | $138,317 |
| 2024 | $8,292 | $163,048 | $24,731 | $138,317 |
| 2023 | $8,292 | $163,048 | $24,731 | $138,317 |
| 2021 | $6,196 | $124,286 | $18,736 | $105,550 |
| 2020 | $6,976 | $124,290 | $18,740 | $105,550 |
| 2019 | $6,482 | $106,860 | $14,200 | $92,660 |
| 2018 | $6,459 | $106,860 | $14,200 | $92,660 |
| 2017 | $5,292 | $106,860 | $14,200 | $92,660 |
| 2016 | $5,391 | $85,910 | $12,570 | $73,340 |
| 2015 | $5,292 | $85,910 | $12,570 | $73,340 |
| 2014 | $5,056 | $81,920 | $12,570 | $69,350 |
| 2013 | $4,794 | $75,860 | $12,570 | $63,290 |
Agents Affiliated with this Home
-
S
Seller's Agent in 2015
Sharon Bachmann
Deleted Agent
-

Buyer's Agent in 2015
Patricia Kurtz
Keller Williams Chervenic Rlty
(330) 802-1675
109 in this area
421 Total Sales
-
M
Seller's Agent in 2014
Marj Jacobs-Resnick
Deleted Agent
Map
Source: MLS Now
MLS Number: 3754883
APN: 32-00985
- 33 Atterbury Blvd
- 77 Atterbury Blvd Unit 309
- 77 Atterbury Blvd Unit 106
- 304 Cutler Ln
- 114 Brentwood Dr
- 128 Hudson St
- 180 Atterbury Blvd
- 190 Aurora St
- 17 Brandywine Dr
- 6911 Post Ln
- 244 Atterbury Blvd
- 21 Steepleview Dr
- 14 W Case Dr
- 41 W Case Dr
- 311 W Streetsboro St
- 191 Sunset Dr
- 41 Prescott Dr
- 1607 Hunting Hollow Dr
- 1497 Hunting Hollow Dr
- 2123 Jesse Dr
