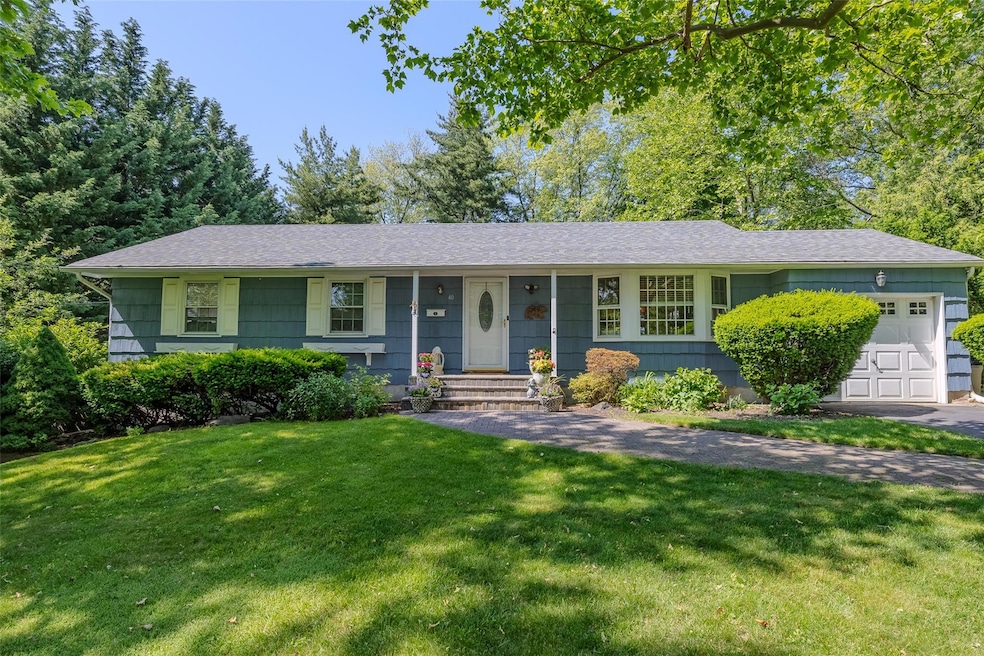
40 Panorama Dr Huntington, NY 11743
Huntington Station NeighborhoodEstimated payment $5,250/month
Highlights
- Ranch Style House
- Marble Countertops
- Patio
- Wood Flooring
- Stainless Steel Appliances
- Storage
About This Home
Lovely four bedroom ranch on a 1/3 acre of flat property with mature landscaping. This home is fresh as a daisy with wonderful flow for everyday living and entertaining! The front entry opens to a spacious and inviting living room w/bay window and leads to the light and bright dining room that is completely open to the kitchen boasting white cabinets, stainless appliances, gas cooktop, marble counters and backsplash. Down the hall; a full bathroom with a tub/shower, the generously-sized primary bedroom with two closets and room for a king bed, plus two additional bedrooms. Hardwood flooring throughout the main level. Split staircase to the downstairs provides access to the backyard halfway down and then, the lower level with additional living space. This level features a second bathroom, den area, large fourth bedroom/office, laundry room with access to utilities/storage, and additional space that offers many possibilities! Relax or entertain in the private, fully fenced backyard with ample greenspace, paver patio and storage shed. Updates to the home include; new roof 2019, shingle siding painted 2021, brand new central air conditioning, updated windows, chimney liner replaced, marble countertops and stainless appliances in kitchen, hot water heater 6 yrs old, and septic system updates. Additional features include one car garage, pull down attic access, wood floors, gas heat, and more! Convenient to Huntington Village, LIRR train station, shopping and parkways. Don’t miss the special place to call home!
Listing Agent
Prime Properties Long Island Brokerage Phone: 631-427-9600 License #10491208672 Listed on: 07/08/2025
Home Details
Home Type
- Single Family
Est. Annual Taxes
- $12,716
Year Built
- Built in 1963
Lot Details
- 0.33 Acre Lot
- Level Lot
- Back and Front Yard
Parking
- 1 Car Garage
- Driveway
Home Design
- Ranch Style House
- Frame Construction
Interior Spaces
- 2,209 Sq Ft Home
- Ceiling Fan
- Storage
- Dryer
- Partially Finished Basement
- Basement Storage
Kitchen
- Oven
- Dishwasher
- Stainless Steel Appliances
- Marble Countertops
Flooring
- Wood
- Carpet
Bedrooms and Bathrooms
- 4 Bedrooms
Outdoor Features
- Patio
Schools
- Jefferson Elementary School
- J Taylor Finley Middle School
- Huntington High School
Utilities
- Forced Air Heating and Cooling System
- Heating System Uses Natural Gas
- Cesspool
Listing and Financial Details
- Assessor Parcel Number 0400-094-00-03-00-004-000
Map
Home Values in the Area
Average Home Value in this Area
Tax History
| Year | Tax Paid | Tax Assessment Tax Assessment Total Assessment is a certain percentage of the fair market value that is determined by local assessors to be the total taxable value of land and additions on the property. | Land | Improvement |
|---|---|---|---|---|
| 2024 | $11,168 | $3,168 | $350 | $2,818 |
| 2023 | $5,584 | $3,168 | $350 | $2,818 |
| 2022 | $11,052 | $3,168 | $350 | $2,818 |
| 2021 | $10,922 | $3,168 | $350 | $2,818 |
| 2020 | $10,787 | $3,168 | $350 | $2,818 |
| 2019 | $21,573 | $0 | $0 | $0 |
| 2018 | $10,143 | $3,168 | $350 | $2,818 |
| 2017 | $10,143 | $3,168 | $350 | $2,818 |
| 2016 | $10,014 | $3,168 | $350 | $2,818 |
| 2015 | -- | $3,168 | $350 | $2,818 |
| 2014 | -- | $3,168 | $350 | $2,818 |
Property History
| Date | Event | Price | Change | Sq Ft Price |
|---|---|---|---|---|
| 08/05/2025 08/05/25 | Pending | -- | -- | -- |
| 07/29/2025 07/29/25 | Off Market | $769,000 | -- | -- |
| 07/08/2025 07/08/25 | For Sale | $769,000 | -- | $348 / Sq Ft |
Purchase History
| Date | Type | Sale Price | Title Company |
|---|---|---|---|
| Bargain Sale Deed | $270,300 | First American Title Ins Co |
Mortgage History
| Date | Status | Loan Amount | Loan Type |
|---|---|---|---|
| Open | $1,742 | New Conventional | |
| Open | $3,292 | Stand Alone First | |
| Open | $300,700 | Stand Alone First | |
| Closed | $243,000 | No Value Available |
Similar Homes in the area
Source: OneKey® MLS
MLS Number: 884798
APN: 0400-094-00-03-00-004-000
- 0 Tower St
- 12 Terrace Dr
- 62 Lowndes Ave
- 140 Lowndes Ave Unit D
- 132A Columbia St
- 92 Columbia St
- 14 Sage Ct
- 68 Hillwood Dr
- 24 Columbia St
- 26 Townhouse Rd S Unit 26
- 280 Lowndes Ave Unit 208
- 280 Lowndes Ave Unit 305G
- 280 Lowndes Ave Unit 111G
- 137 Columbia St
- 18 Maple Place
- 12 Skyline Dr
- 34 Biltmore Cir Unit 34
- 62 Fairmount St
- 3 Waywood Place
- 85 Fairmount St






