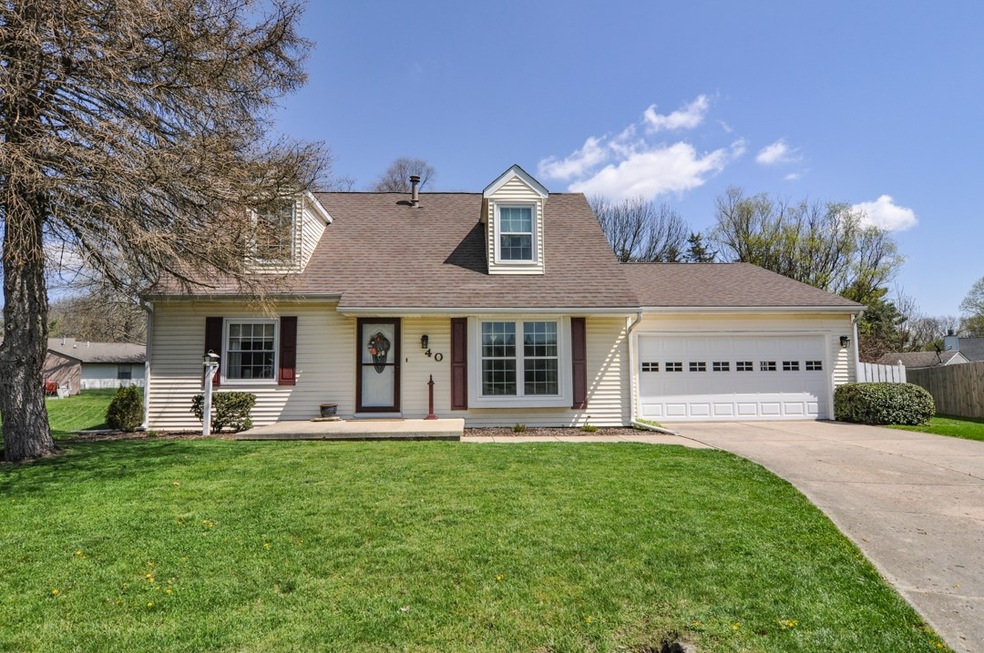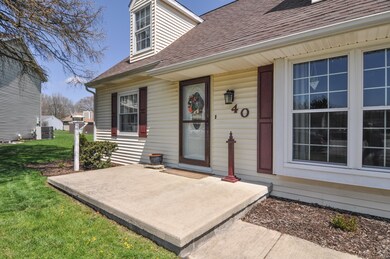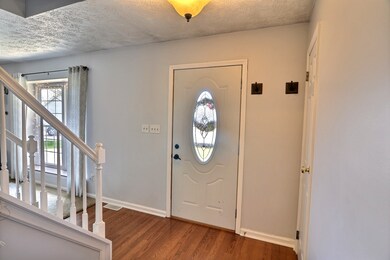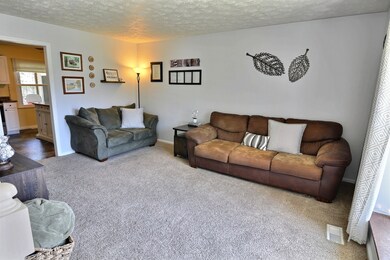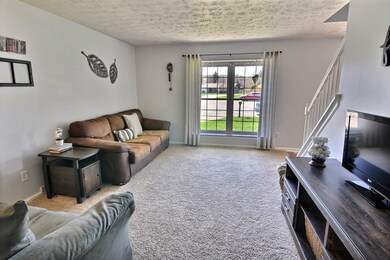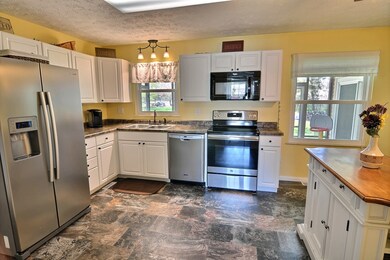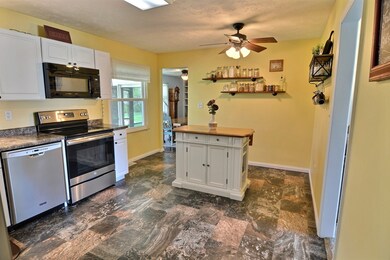
40 Paradise Ct Lafayette, IN 47905
Highlights
- Primary Bedroom Suite
- Cul-De-Sac
- Central Air
- Cape Cod Architecture
- 2 Car Attached Garage
About This Home
As of May 2020Nestled in a secluded Cul-De-Sac of Foxwood subdivision, we present you with this beautiful 4 Bedroom Cape Cod Style home. Designed and cared for by a young family, this beauty has fresh paint, mostly new windows, newer appliances, gas water heater, central air and a spacious kitchen. First floor master bedroom with shared ensuite bathroom. The screened in back porch and deck makes a perfect spot for you to watch wildlife. No HOA here. Just friendly neighbors, a family of deer, and the occasional fox. All showings must adhere to CDC Guidelines including hand sanitization, social distancing and if possible, please wear a mask while viewing the home. We want to keep you safe as I'm sure you want to keep others safe as well.
Home Details
Home Type
- Single Family
Est. Annual Taxes
- $748
Year Built
- Built in 1979
Lot Details
- 8,228 Sq Ft Lot
- Cul-De-Sac
Parking
- 2 Car Attached Garage
Home Design
- Cape Cod Architecture
- Poured Concrete
- Vinyl Construction Material
Interior Spaces
- 1,704 Sq Ft Home
- 2-Story Property
- Dining Room with Fireplace
Bedrooms and Bathrooms
- 4 Bedrooms
- Primary Bedroom Suite
Basement
- Block Basement Construction
- Crawl Space
Schools
- Glen Acres Elementary School
- Sunnyside/Tecumseh Middle School
- Jefferson High School
Utilities
- Central Air
Community Details
- Foxwood Subdivision
Listing and Financial Details
- Assessor Parcel Number 79-07-24-101-009.000-001
Ownership History
Purchase Details
Home Financials for this Owner
Home Financials are based on the most recent Mortgage that was taken out on this home.Purchase Details
Home Financials for this Owner
Home Financials are based on the most recent Mortgage that was taken out on this home.Purchase Details
Home Financials for this Owner
Home Financials are based on the most recent Mortgage that was taken out on this home.Purchase Details
Purchase Details
Purchase Details
Home Financials for this Owner
Home Financials are based on the most recent Mortgage that was taken out on this home.Purchase Details
Home Financials for this Owner
Home Financials are based on the most recent Mortgage that was taken out on this home.Similar Homes in Lafayette, IN
Home Values in the Area
Average Home Value in this Area
Purchase History
| Date | Type | Sale Price | Title Company |
|---|---|---|---|
| Warranty Deed | -- | Metropolitan Title | |
| Warranty Deed | -- | -- | |
| Warranty Deed | -- | -- | |
| Warranty Deed | -- | None Available | |
| Warranty Deed | -- | None Available | |
| Warranty Deed | -- | -- | |
| Warranty Deed | -- | -- |
Mortgage History
| Date | Status | Loan Amount | Loan Type |
|---|---|---|---|
| Open | $161,910 | New Conventional | |
| Previous Owner | $128,250 | New Conventional | |
| Previous Owner | $96,000 | New Conventional | |
| Previous Owner | $72,200 | New Conventional | |
| Previous Owner | $120,277 | FHA | |
| Previous Owner | $126,450 | VA |
Property History
| Date | Event | Price | Change | Sq Ft Price |
|---|---|---|---|---|
| 05/22/2020 05/22/20 | Sold | $179,900 | 0.0% | $106 / Sq Ft |
| 04/22/2020 04/22/20 | Pending | -- | -- | -- |
| 04/20/2020 04/20/20 | For Sale | $179,900 | +136.7% | $106 / Sq Ft |
| 02/01/2013 02/01/13 | Sold | $76,000 | +38.2% | $43 / Sq Ft |
| 01/02/2013 01/02/13 | Pending | -- | -- | -- |
| 12/10/2012 12/10/12 | For Sale | $55,000 | -- | $31 / Sq Ft |
Tax History Compared to Growth
Tax History
| Year | Tax Paid | Tax Assessment Tax Assessment Total Assessment is a certain percentage of the fair market value that is determined by local assessors to be the total taxable value of land and additions on the property. | Land | Improvement |
|---|---|---|---|---|
| 2024 | $1,050 | $187,400 | $22,200 | $165,200 |
| 2023 | $912 | $172,100 | $22,200 | $149,900 |
| 2022 | $879 | $148,100 | $22,200 | $125,900 |
| 2021 | $883 | $144,500 | $22,200 | $122,300 |
| 2020 | $796 | $136,500 | $22,200 | $114,300 |
| 2019 | $780 | $135,100 | $22,200 | $112,900 |
| 2018 | $748 | $129,600 | $22,200 | $107,400 |
| 2017 | $683 | $126,100 | $22,200 | $103,900 |
| 2016 | $649 | $123,400 | $22,200 | $101,200 |
| 2014 | $566 | $113,000 | $22,200 | $90,800 |
| 2013 | $452 | $99,900 | $22,200 | $77,700 |
Agents Affiliated with this Home
-
A
Seller's Agent in 2020
Alec Williams
Heartland Concept Realty
(765) 477-5975
53 Total Sales
-

Buyer's Agent in 2020
Sally Curwick
RE/MAX
(765) 491-7880
168 Total Sales
-
D
Seller's Agent in 2013
Daryl Slucter
BerkshireHathaway HS IN Realty
-

Buyer's Agent in 2013
Lisa Dague
Lisa Dague Realty
(765) 430-7591
50 Total Sales
Map
Source: Indiana Regional MLS
MLS Number: 202013629
APN: 79-07-24-101-009.000-001
- 829 Foxwood Dr
- 736 Paradise Ave
- 709 Sapphire Ct Unit 91
- 818 Emerald Dr
- 3893 Union St
- 570 Golden Place
- 3881 Union St
- 3888 Baldwin Ave
- 4201 Eisenhower Rd
- 25 Imperial Place
- 556 Courtland Ave
- 1012 Rio Vista Ct
- 90 Altamont Ct
- 3701 Union St
- 1913 Shenandoah Ct
- 3637 Navarre Dr
- 3612 Wausau Ct
- Lot #2 8961 Firefly Ln
- Lot #6 8881 Firefly Ln
- Lot #1 8981 Firefly Ln
