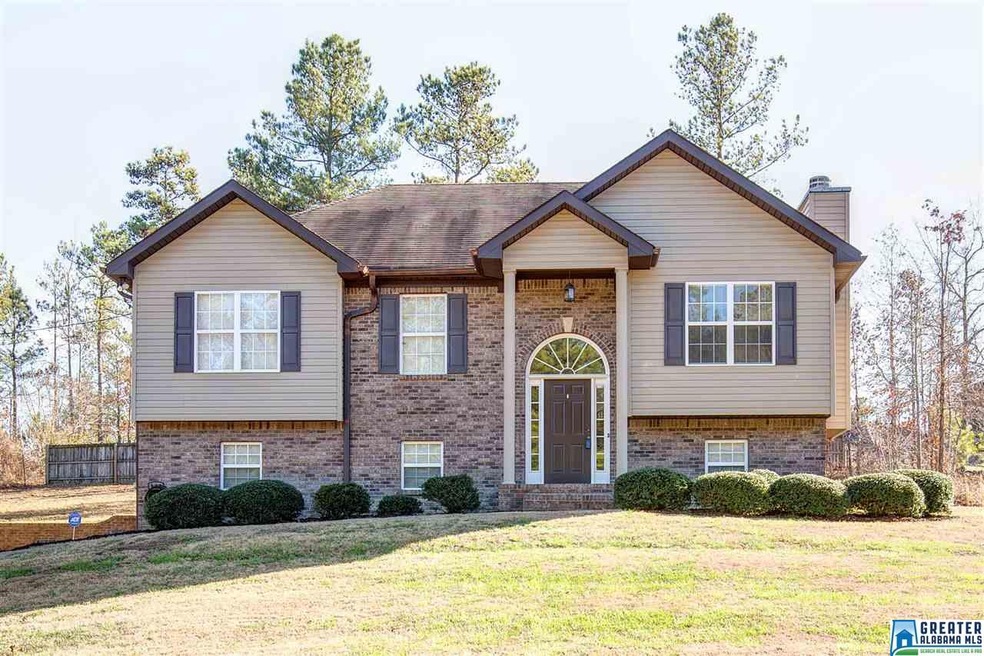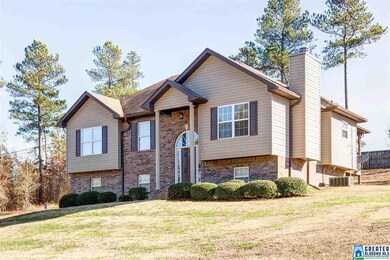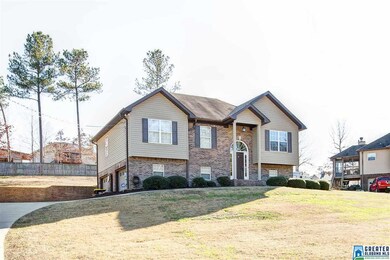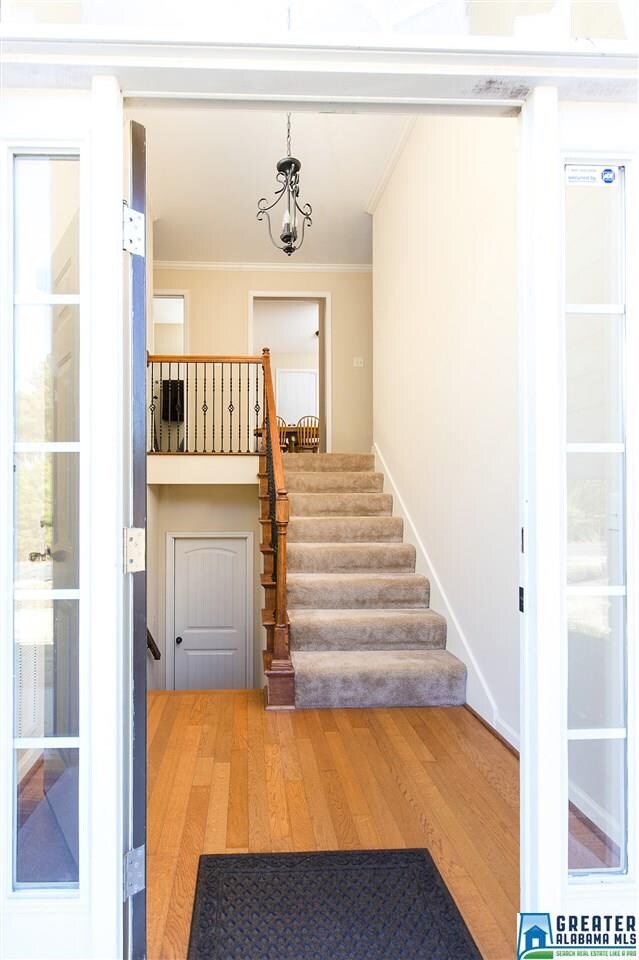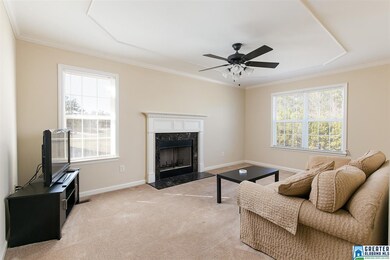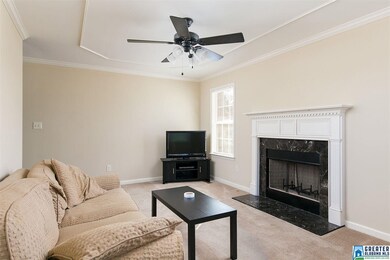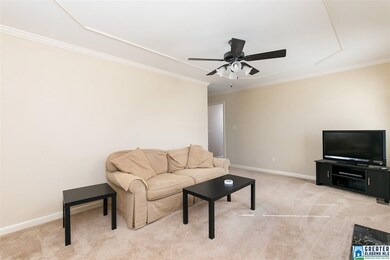
40 Parkwood Ln Odenville, AL 35120
Highlights
- Covered Deck
- Hydromassage or Jetted Bathtub
- Great Room with Fireplace
- Wood Flooring
- Attic
- Home Office
About This Home
As of September 2021Beautiful home in The Timbers at Hunters Crossing subdivision! This property boasts sprawling front and back yards. Step through the front door to a split foyer. Downstairs is a spacious 2 car garage and finished basement with 2 rooms - perfect media/entertaining space and/or additional bedroom(s). Upstairs you'll find the warm and inviting living space. The living room character is enhanced by the marble fireplace and crown molding. Enjoy views of your back yard from your breakfast table or the covered deck just off the kitchen. Convenient laundry space is located on this level so no trekking up and down stairs on laundry day! Follow the hall to the guest bathroom and bedrooms and on into your master bed and bath. Your master bath features highly-sought-after double vanities, a jetted garden tub and a separate shower. Schedule a showing today!
Home Details
Home Type
- Single Family
Est. Annual Taxes
- $714
Year Built
- 2006
Parking
- 2 Car Garage
- Basement Garage
- Side Facing Garage
- Driveway
- Off-Street Parking
Home Design
- Split Foyer
- Vinyl Siding
Interior Spaces
- 1-Story Property
- Ceiling Fan
- Wood Burning Fireplace
- Fireplace With Gas Starter
- Marble Fireplace
- Window Treatments
- Great Room with Fireplace
- Home Office
- Play Room
- Pull Down Stairs to Attic
Kitchen
- Stove
- Built-In Microwave
- Dishwasher
- ENERGY STAR Qualified Appliances
- Laminate Countertops
Flooring
- Wood
- Carpet
- Vinyl
Bedrooms and Bathrooms
- 3 Bedrooms
- Walk-In Closet
- 2 Full Bathrooms
- Split Vanities
- Hydromassage or Jetted Bathtub
- Bathtub and Shower Combination in Primary Bathroom
- Garden Bath
- Separate Shower
Laundry
- Laundry Room
- Laundry on main level
- Washer and Electric Dryer Hookup
Basement
- Basement Fills Entire Space Under The House
- Natural lighting in basement
Utilities
- Heating Available
- Underground Utilities
- Electric Water Heater
- Septic Tank
Additional Features
- Covered Deck
- Interior Lot
Community Details
- $17 Other Monthly Fees
Listing and Financial Details
- Assessor Parcel Number 16-08-33-0-000-009.000
Ownership History
Purchase Details
Home Financials for this Owner
Home Financials are based on the most recent Mortgage that was taken out on this home.Purchase Details
Home Financials for this Owner
Home Financials are based on the most recent Mortgage that was taken out on this home.Purchase Details
Home Financials for this Owner
Home Financials are based on the most recent Mortgage that was taken out on this home.Purchase Details
Home Financials for this Owner
Home Financials are based on the most recent Mortgage that was taken out on this home.Purchase Details
Home Financials for this Owner
Home Financials are based on the most recent Mortgage that was taken out on this home.Purchase Details
Purchase Details
Purchase Details
Home Financials for this Owner
Home Financials are based on the most recent Mortgage that was taken out on this home.Purchase Details
Similar Homes in the area
Home Values in the Area
Average Home Value in this Area
Purchase History
| Date | Type | Sale Price | Title Company |
|---|---|---|---|
| Warranty Deed | $240,000 | None Available | |
| Interfamily Deed Transfer | -- | None Available | |
| Warranty Deed | $154,900 | None Available | |
| Warranty Deed | $122,900 | -- | |
| Special Warranty Deed | $72,700 | -- | |
| Special Warranty Deed | -- | -- | |
| Foreclosure Deed | $187,553 | None Available | |
| Warranty Deed | $154,647 | None Available | |
| Warranty Deed | $15,000 | None Available |
Mortgage History
| Date | Status | Loan Amount | Loan Type |
|---|---|---|---|
| Open | $235,653 | FHA | |
| Closed | $235,653 | FHA | |
| Previous Owner | $146,136 | FHA | |
| Previous Owner | $125,408 | New Conventional | |
| Previous Owner | $80,000 | New Conventional | |
| Previous Owner | $152,258 | FHA |
Property History
| Date | Event | Price | Change | Sq Ft Price |
|---|---|---|---|---|
| 09/03/2021 09/03/21 | Sold | $240,000 | +6.7% | $150 / Sq Ft |
| 07/27/2021 07/27/21 | For Sale | $225,000 | +45.3% | $141 / Sq Ft |
| 03/17/2017 03/17/17 | Sold | $154,900 | 0.0% | $119 / Sq Ft |
| 01/31/2017 01/31/17 | For Sale | $154,900 | +26.0% | $119 / Sq Ft |
| 07/06/2012 07/06/12 | Sold | $122,900 | -1.6% | $95 / Sq Ft |
| 05/29/2012 05/29/12 | Pending | -- | -- | -- |
| 05/26/2012 05/26/12 | For Sale | $124,900 | +71.8% | $96 / Sq Ft |
| 05/16/2012 05/16/12 | Sold | $72,700 | -39.9% | $56 / Sq Ft |
| 04/06/2012 04/06/12 | Pending | -- | -- | -- |
| 11/19/2011 11/19/11 | For Sale | $121,000 | -- | $93 / Sq Ft |
Tax History Compared to Growth
Tax History
| Year | Tax Paid | Tax Assessment Tax Assessment Total Assessment is a certain percentage of the fair market value that is determined by local assessors to be the total taxable value of land and additions on the property. | Land | Improvement |
|---|---|---|---|---|
| 2024 | $714 | $42,364 | $5,200 | $37,164 |
| 2023 | $714 | $35,526 | $5,200 | $30,326 |
| 2022 | $591 | $17,763 | $2,600 | $15,163 |
| 2021 | $544 | $17,763 | $2,600 | $15,163 |
| 2020 | $544 | $16,422 | $2,600 | $13,822 |
| 2019 | $539 | $16,299 | $2,600 | $13,699 |
| 2018 | $488 | $14,900 | $0 | $0 |
| 2017 | $463 | $13,920 | $0 | $0 |
| 2016 | $453 | $13,920 | $0 | $0 |
| 2015 | $463 | $13,920 | $0 | $0 |
| 2014 | $463 | $14,200 | $0 | $0 |
Agents Affiliated with this Home
-
L
Seller's Agent in 2021
Lori Paul
EXIT Realty Cahaba- Valleydale
-
Angelia Fields

Buyer's Agent in 2021
Angelia Fields
eXp Realty, LLC Central
(256) 267-3277
1 in this area
19 Total Sales
-
Anthony McPherson

Seller's Agent in 2017
Anthony McPherson
Keller Williams Metro North
(205) 540-2779
12 in this area
85 Total Sales
-
Josh Vernon

Buyer's Agent in 2017
Josh Vernon
Keller Williams Realty Vestavia
(205) 706-5260
53 in this area
648 Total Sales
-
Sandra Weaver
S
Seller's Agent in 2012
Sandra Weaver
Kelly Right Real Estate of Ala
(205) 533-1306
3 in this area
15 Total Sales
-
F
Seller's Agent in 2012
Frank Kenney
Frank F. Kenney Real Estate
Map
Source: Greater Alabama MLS
MLS Number: 772700
APN: 16-08-33-0-000-009.000
- 60 Parkwood Ln Unit 47
- 0 Parkwood Ln Unit Lot 42 & 6.0 AC
- 803 Hunters Crossing Rd Unit 6
- 352 Hunters Crossing Rd Unit 45
- 235 Brookside Ln
- 715 Fallview Ct Unit 85
- 0 Turkey Trail Rd Unit 47 21423311
- 0 Turkey Trail Rd Unit 46
- 725 Fallview Ct
- 305 Turkey Trail Rd Unit 73 & 74
- 245 Turkey Trail Rd
- 30 Sussex Rd
- 1863 Old Margaret Rd
- 142 Clearview
- 0 Clearview Rd Unit Tract 1 21424571
- 0 Dogwood Dr Unit 3 21418371
- 0 Dogwood Dr
- 540 Applewood Ln Unit 28
- 350 Appalachian Ct Unit 3
- 520 Applewood Ln Unit 26
