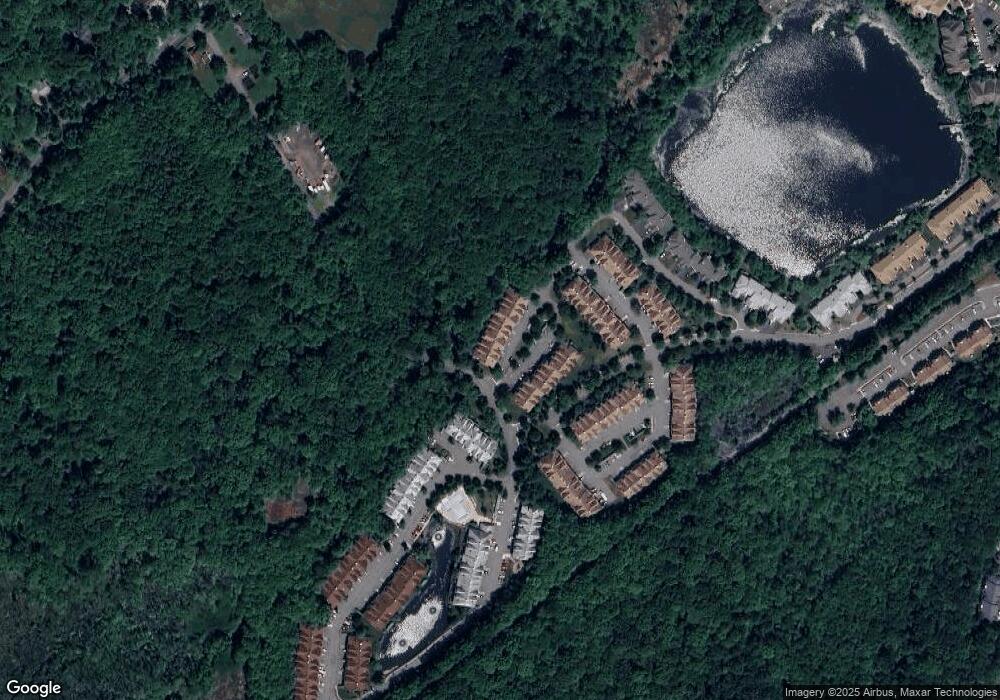40 Pasture Ct Unit 1 Ledgewood, NJ 07852
Estimated Value: $325,000 - $341,000
2
Beds
1
Bath
1,008
Sq Ft
$330/Sq Ft
Est. Value
About This Home
This home is located at 40 Pasture Ct Unit 1, Ledgewood, NJ 07852 and is currently estimated at $332,280, approximately $329 per square foot. 40 Pasture Ct Unit 1 is a home located in Morris County with nearby schools including Eisenhower Middle School, Lincoln Roosevelt Elementary School, and Roxbury High School.
Ownership History
Date
Name
Owned For
Owner Type
Purchase Details
Closed on
Mar 9, 2016
Sold by
Nemecek Georgina M
Bought by
Ploth Shaun
Current Estimated Value
Home Financials for this Owner
Home Financials are based on the most recent Mortgage that was taken out on this home.
Original Mortgage
$127,200
Outstanding Balance
$100,092
Interest Rate
3.64%
Estimated Equity
$232,188
Purchase Details
Closed on
Sep 17, 1999
Sold by
Willow Walk Development Company Inc
Bought by
Nemecek Georgina M
Home Financials for this Owner
Home Financials are based on the most recent Mortgage that was taken out on this home.
Original Mortgage
$118,791
Interest Rate
7.85%
Create a Home Valuation Report for This Property
The Home Valuation Report is an in-depth analysis detailing your home's value as well as a comparison with similar homes in the area
Home Values in the Area
Average Home Value in this Area
Purchase History
| Date | Buyer | Sale Price | Title Company |
|---|---|---|---|
| Ploth Shaun | -- | -- | |
| Nemecek Georgina M | $131,990 | -- |
Source: Public Records
Mortgage History
| Date | Status | Borrower | Loan Amount |
|---|---|---|---|
| Open | Ploth Shaun | $127,200 | |
| Closed | Ploth Shaun | -- | |
| Previous Owner | Nemecek Georgina M | $118,791 |
Source: Public Records
Tax History Compared to Growth
Tax History
| Year | Tax Paid | Tax Assessment Tax Assessment Total Assessment is a certain percentage of the fair market value that is determined by local assessors to be the total taxable value of land and additions on the property. | Land | Improvement |
|---|---|---|---|---|
| 2025 | $5,528 | $201,100 | $115,000 | $86,100 |
| 2024 | $5,442 | $201,100 | $115,000 | $86,100 |
| 2023 | $5,442 | $201,100 | $115,000 | $86,100 |
| 2022 | $5,297 | $201,100 | $115,000 | $86,100 |
| 2021 | $5,297 | $201,100 | $115,000 | $86,100 |
| 2020 | $5,287 | $201,100 | $115,000 | $86,100 |
| 2019 | $5,188 | $201,100 | $115,000 | $86,100 |
| 2018 | $5,362 | $124,400 | $53,800 | $70,600 |
| 2017 | $5,333 | $124,400 | $53,800 | $70,600 |
| 2016 | $5,229 | $124,400 | $53,800 | $70,600 |
| 2015 | $5,099 | $124,400 | $53,800 | $70,600 |
| 2014 | $5,018 | $124,400 | $53,800 | $70,600 |
Source: Public Records
Map
Nearby Homes
- 85 Autumn Ct
- 30 Woods Edge Dr
- 26 Woods Edge Dr
- 94 Woods Edge Dr
- 219 Woods Edge Dr Unit 219
- 117 Woods Edge Dr
- 7 Mountainview Rd
- 31 Emmans Rd
- 33 Canal St
- 31 Drake Ln
- 11 Unneberg Ave
- 238 Drake Ln Unit 238
- 17 Unneberg Ave
- 3 Beechwood Dr
- 142 S Hillside Ave
- 27 Jefferson Dr
- 16 Mount Arlington Rd
- 34 Hunter St
- 14 Honeyman Dr
- 6 Henry St
- 40 Pasture Ct
- 48 Pasture Ct
- 38 Pasture Ct
- 50 Pasture Ct
- 46 Pasture Ct Unit C2305
- 44 Pasture Ct Unit C2304
- 56 Pasture Ct
- 42 Pasture Ct
- 54 Pasture Ct
- 52 Pasture Ct
- 60 Pasture Ct
- 58 Pasture Ct Unit C2311
- 62 Pasture Ct
- 68 Pasture Ct
- 66 Pasture Ct Unit C2315
- 4 Pasture Ct
- 72 Pasture Ct
- 14 Pasture Ct
- 70 Pasture Ct
- 2 Pasture Ct
